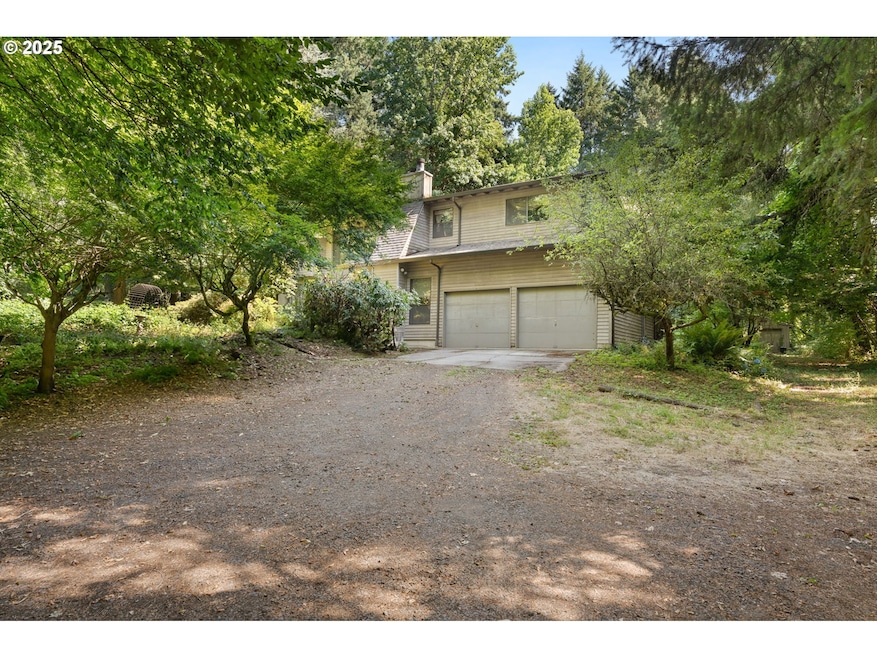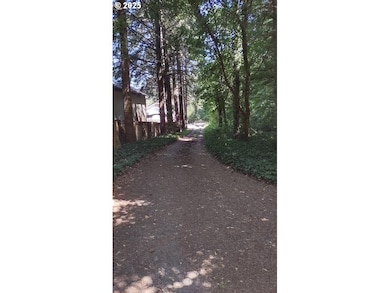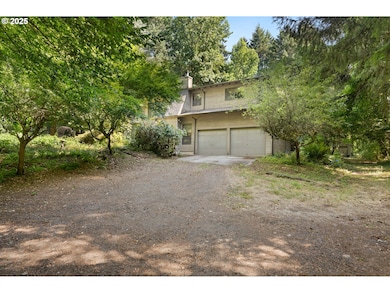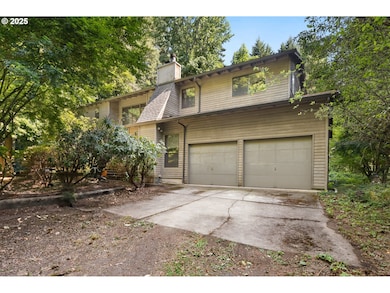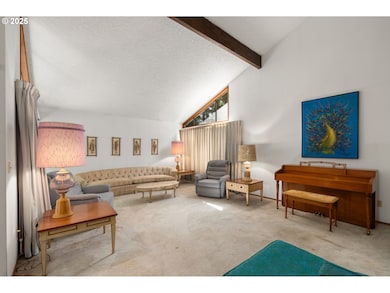3990 SW Borland Rd Tualatin, OR 97062
Stafford NeighborhoodEstimated payment $5,970/month
Highlights
- 2.21 Acre Lot
- Contemporary Architecture
- Wooded Lot
- Stafford Primary School Rated A-
- Secluded Lot
- Loft
About This Home
Price reduced. Private drive gives way to a spacious multilevel contemporary style home on over 2 acres of land located in the desirable Stafford-Hamlet area. House has an expansive open staircase. balcony seating area with wet bar. Large lofted living room with patio. Formal dining room. Bright kitchen with breakfast bar, eat-in area, ample counter space and patio. Large primary suite on main features a walk-in closet and ensuite bath with jetted tub. Upper level also has a suite with living area, fireplace, and ensuite bath. Lower level den/office with fireplace. Newer; water pump, holding tank, and water softener. Replacement comp roof and septic tank. 1150 sq ft shop with concrete flooring and 220v. This is an Estate, being sold as is. Needs cosmetic updating. Don't miss the opportunity to transform this property into your ideal haven
Listing Agent
Corcoran Prime Brokerage Phone: 503-321-2000 License #911100175 Listed on: 07/22/2025
Home Details
Home Type
- Single Family
Est. Annual Taxes
- $10,668
Year Built
- Built in 1983
Lot Details
- 2.21 Acre Lot
- Dirt Road
- Secluded Lot
- Gentle Sloping Lot
- Wooded Lot
- Landscaped with Trees
- Property is zoned RA-2
Parking
- 2 Car Attached Garage
- Workshop in Garage
- Driveway
Home Design
- Contemporary Architecture
- Composition Roof
- Concrete Perimeter Foundation
- Cedar
Interior Spaces
- 2,830 Sq Ft Home
- 3-Story Property
- Ceiling Fan
- 2 Fireplaces
- Wood Burning Fireplace
- Aluminum Window Frames
- Family Room
- Separate Formal Living Room
- Dining Room
- Loft
- Tile Flooring
- Crawl Space
- Security Lights
- Laundry Room
Kitchen
- Built-In Range
- Microwave
- Dishwasher
Bedrooms and Bathrooms
- 3 Bedrooms
Outdoor Features
- Patio
- Separate Outdoor Workshop
Schools
- Stafford Elementary School
- Athey Creek Middle School
- Wilsonville High School
Utilities
- No Cooling
- Forced Air Heating System
- Heating System Uses Gas
- Well
- Electric Water Heater
- Water Softener
- Septic Tank
Community Details
- No Home Owners Association
- Stafford/Hamlet Subdivision
Listing and Financial Details
- Assessor Parcel Number 00394978
Map
Home Values in the Area
Average Home Value in this Area
Tax History
| Year | Tax Paid | Tax Assessment Tax Assessment Total Assessment is a certain percentage of the fair market value that is determined by local assessors to be the total taxable value of land and additions on the property. | Land | Improvement |
|---|---|---|---|---|
| 2025 | $11,085 | $665,673 | -- | -- |
| 2024 | $10,668 | $646,285 | -- | -- |
| 2023 | $10,668 | $627,462 | $0 | $0 |
| 2022 | $10,052 | $609,187 | $0 | $0 |
| 2021 | $9,228 | $591,444 | $0 | $0 |
| 2020 | $9,291 | $574,218 | $0 | $0 |
| 2019 | $8,841 | $557,494 | $0 | $0 |
| 2018 | $8,432 | $541,256 | $0 | $0 |
| 2017 | $7,992 | $525,491 | $0 | $0 |
| 2016 | $7,784 | $510,185 | $0 | $0 |
| 2015 | $7,364 | $495,325 | $0 | $0 |
| 2014 | $6,923 | $480,898 | $0 | $0 |
Property History
| Date | Event | Price | List to Sale | Price per Sq Ft |
|---|---|---|---|---|
| 10/15/2025 10/15/25 | Price Changed | $965,000 | -1.0% | $341 / Sq Ft |
| 07/22/2025 07/22/25 | For Sale | $975,000 | -- | $345 / Sq Ft |
Source: Regional Multiple Listing Service (RMLS)
MLS Number: 134665074
APN: 00394978
- 19200 SW 46th Ave
- 5275 SW Greenwood Cir
- 20102 SW 54th Terrace
- 3777 Rivers Edge Dr
- 19130 SW 51st Ave
- 5393 SW Wichita St
- 5707 SW Sequoia Dr
- 4201 Childs Rd
- 19229 35th Place
- 19368 Riverwood Ln
- 18815 Hilltop Rd
- 4123 Chad Dr
- 12 Dover Way
- 7020 SW Barr Ln
- 18978 Arrowwood Ave
- 18863 Indian Springs Rd
- 1660 SW Royal Dr
- 4023 Melissa Dr
- 19973 SW 62nd Terrace
- 18706 Bryant Rd
- 6455 SW Nyberg Ln
- 19355 SW 65th Ave
- 6655 SW Nyberg Ln
- 6765 SW Nyberg St
- 18690 Don Lee Way
- 17635 Hill Way
- 5318 Lakeview Blvd
- 7800 SW Sagert St
- 18540 SW Boones Ferry Rd
- 18049 SW Lower Boones Ferry Rd
- 8325 SW Mohawk St
- 19705 SW Boones Ferry Rd
- 19545-19605 Sw Boones Ferry Rd
- 8900 SW Sweek Dr
- 9301 SW Sagert St
- 5538 Royal Oaks Dr
- 4025 Mercantile Dr Unit ID1272833P
- 1691 Parrish St Unit Your home away from home
- 5764 SW Kimball Ct
- 4662 Carman Dr
