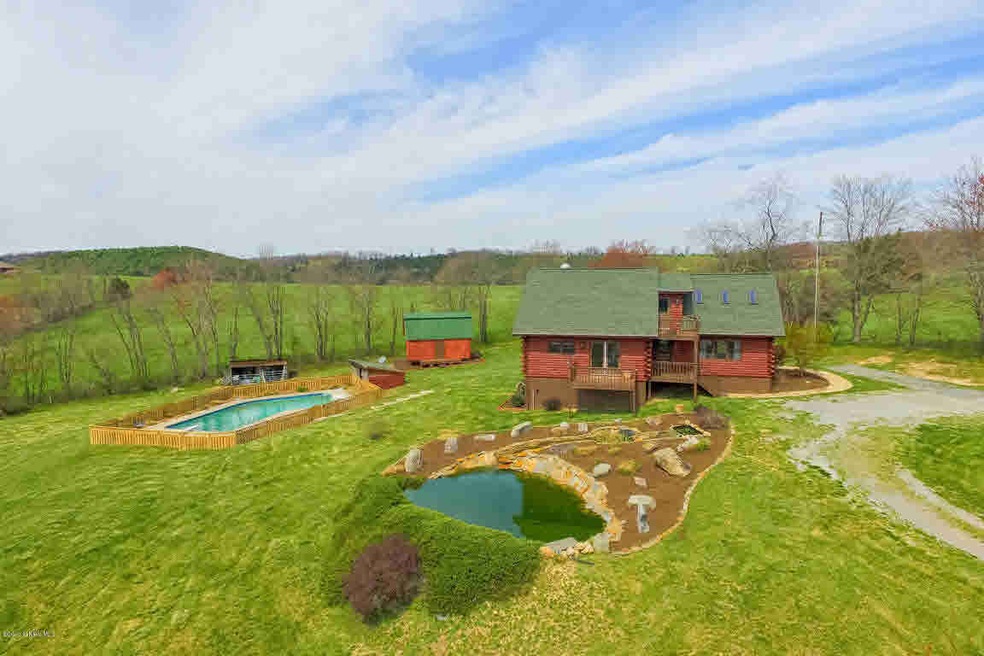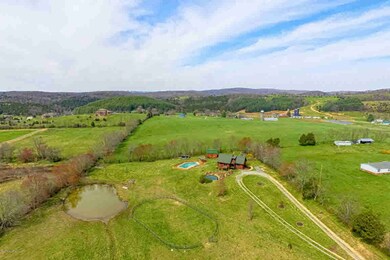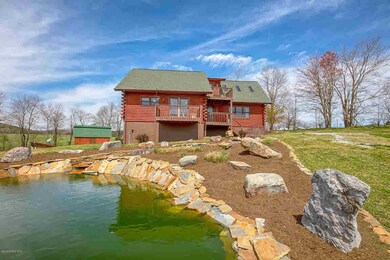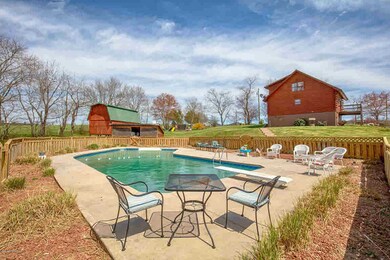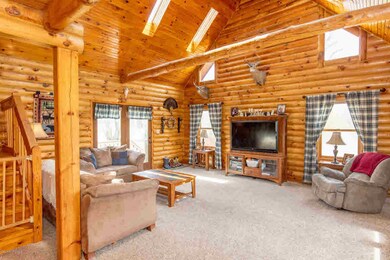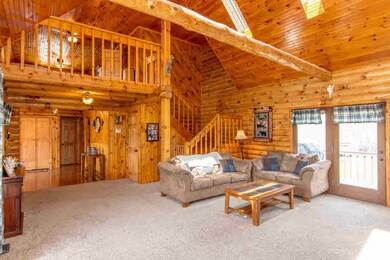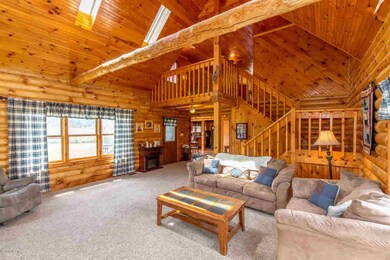
Highlights
- Water Views
- In Ground Pool
- Deck
- Horses Allowed On Property
- Home fronts a pond
- Pond
About This Home
As of December 2024Move in ready mini farm with log home, pond, koi pond, fencing, workshop and swimming pool. From the moment the current owners moved onto to this one of a kind property they have spent the majority of their time and money improving the property. The log home offers open floor plan with vaulted ceilings and sky lights in the family room. The master bedroom at nearly 1,000 Sq Ft and private patio occupies the entire top floor overlooking the family room. The home features a full basement with interior/exterior access, separate rooms and can be finished. All the appliances have been updated in the past few years. The dual zone heat pump was added in 2015. The exterior was fully painted and stained in 2016. 16' X 24' 2-Story Workshop added in 2016. There is too many updates to list them all.
Last Agent to Sell the Property
Berkshire Hathaway Home Services Mountain Sky Properties-Wythev License #0225209037 Listed on: 04/17/2016

Home Details
Home Type
- Single Family
Est. Annual Taxes
- $327
Year Built
- Built in 1996
Lot Details
- Home fronts a pond
- Rural Setting
- Fenced Yard
- Landscaped
- Garden
- Property is in very good condition
- Property is zoned Agricultural
Parking
- Gravel Driveway
Home Design
- Log Cabin
- Shingle Roof
- Log Siding
Interior Spaces
- 2,120 Sq Ft Home
- Beamed Ceilings
- Vaulted Ceiling
- Ceiling Fan
- Skylights
- Bay Window
- Water Views
- Washer and Electric Dryer Hookup
Kitchen
- Oven
- Electric Range
- Microwave
- Dishwasher
Flooring
- Wood
- Carpet
- Concrete
- Ceramic Tile
Bedrooms and Bathrooms
- 3 Bedrooms
- Walk-In Closet
- 2 Full Bathrooms
- Ceramic Tile in Bathrooms
Basement
- Walk-Out Basement
- Basement Fills Entire Space Under The House
- Exterior Basement Entry
- Laundry in Basement
Outdoor Features
- In Ground Pool
- Pond
- Balcony
- Deck
- Storage Shed
- Porch
Horse Facilities and Amenities
- Horses Allowed On Property
Utilities
- Zoned Heating and Cooling System
- Heat Pump System
- Well
- Electric Water Heater
- Septic System
- Internet Available
Listing and Financial Details
- Assessor Parcel Number 032865
Ownership History
Purchase Details
Home Financials for this Owner
Home Financials are based on the most recent Mortgage that was taken out on this home.Purchase Details
Purchase Details
Purchase Details
Similar Homes in Riner, VA
Home Values in the Area
Average Home Value in this Area
Purchase History
| Date | Type | Sale Price | Title Company |
|---|---|---|---|
| Deed | $477,800 | None Listed On Document | |
| Deed | $299,000 | -- | |
| Deed | $285,100 | -- | |
| Deed | $143,000 | -- |
Mortgage History
| Date | Status | Loan Amount | Loan Type |
|---|---|---|---|
| Previous Owner | $491,200 | New Conventional | |
| Previous Owner | $480,000 | Credit Line Revolving |
Property History
| Date | Event | Price | Change | Sq Ft Price |
|---|---|---|---|---|
| 12/09/2024 12/09/24 | Sold | $1,173,000 | 0.0% | $376 / Sq Ft |
| 12/04/2024 12/04/24 | Pending | -- | -- | -- |
| 12/04/2024 12/04/24 | For Sale | $1,173,000 | +304.5% | $376 / Sq Ft |
| 08/10/2017 08/10/17 | Sold | $290,000 | -17.1% | $137 / Sq Ft |
| 07/10/2017 07/10/17 | Pending | -- | -- | -- |
| 04/17/2016 04/17/16 | For Sale | $350,000 | -- | $165 / Sq Ft |
Tax History Compared to Growth
Tax History
| Year | Tax Paid | Tax Assessment Tax Assessment Total Assessment is a certain percentage of the fair market value that is determined by local assessors to be the total taxable value of land and additions on the property. | Land | Improvement |
|---|---|---|---|---|
| 2025 | $327 | $477,800 | $89,900 | $387,900 |
| 2024 | $3,584 | $477,800 | $89,900 | $387,900 |
| 2023 | $3,014 | $477,800 | $89,900 | $387,900 |
| 2022 | $3,218 | $361,600 | $71,900 | $289,700 |
| 2021 | $3,218 | $361,600 | $71,900 | $289,700 |
| 2020 | $3,218 | $361,600 | $71,900 | $289,700 |
| 2019 | $3,218 | $361,600 | $71,900 | $289,700 |
| 2018 | $2,567 | $288,400 | $71,900 | $216,500 |
| 2017 | $2,567 | $288,400 | $71,900 | $216,500 |
| 2016 | $2,567 | $288,400 | $71,900 | $216,500 |
| 2015 | $2,567 | $288,400 | $71,900 | $216,500 |
| 2014 | $2,537 | $285,100 | $64,400 | $220,700 |
Agents Affiliated with this Home
-
Paul DiMaio

Seller's Agent in 2024
Paul DiMaio
Blue Ridge Mountain Realty, LLC
(540) 230-5065
193 Total Sales
-
Mike Thomas

Seller's Agent in 2017
Mike Thomas
Berkshire Hathaway Home Services Mountain Sky Properties-Wythev
(772) 215-0536
35 Total Sales
Map
Source: New River Valley Association of REALTORS®
MLS Number: 323423
APN: 032865
- 213 Union Valley Rd
- 571 Cary Rd
- 3836 Fairway View Dr
- 3810 Fairway View Dr
- 3351 Torrey Pines Cir
- The Jamestown Plan at Cloverlea
- The Williamsburg Plan at Cloverlea
- The Georgetown Plan at Cloverlea
- The Ashton Plan at Cloverlea
- The Jefferson Plan at Cloverlea
- The Washington Plan at Cloverlea
- The Margate Plan at Cloverlea
- The Lexington B Plan at Cloverlea
- 1734 Saddleridge Dr
- 1741 Saddleridge Dr
- 1730 Saddleridge Dr
- 1726 Saddleridge Dr
- 1735 Saddleridge Dr
- 1731 Saddleridge Dr
- 1725 Saddleridge Dr
