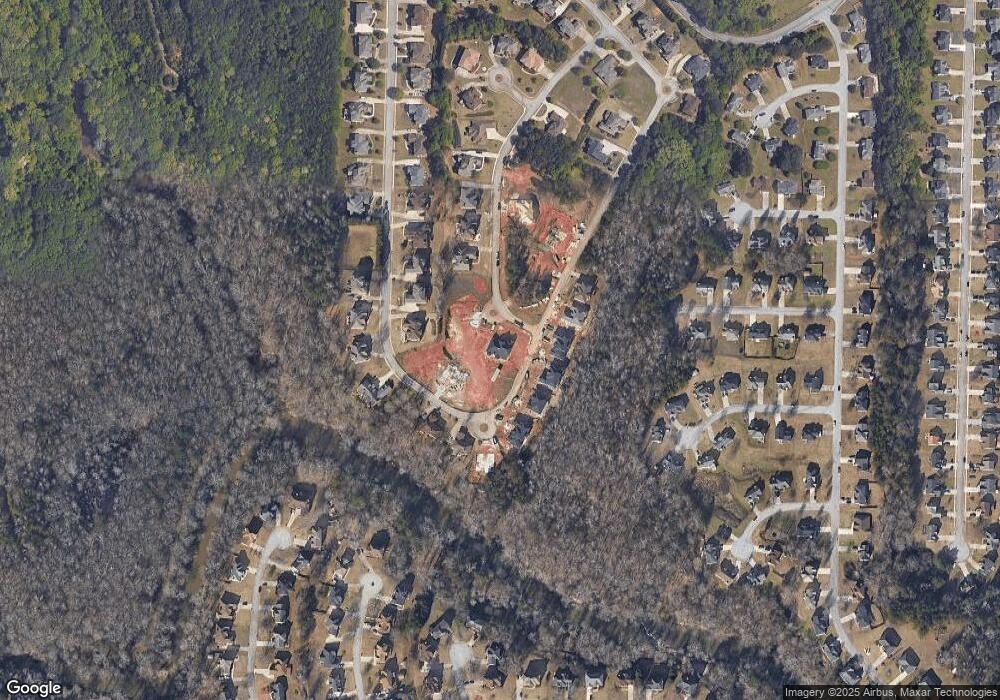3991 Perry Pass Lithonia, GA 30038
Estimated Value: $660,000 - $806,000
4
Beds
4
Baths
3,806
Sq Ft
$185/Sq Ft
Est. Value
About This Home
This home is located at 3991 Perry Pass, Lithonia, GA 30038 and is currently estimated at $702,480, approximately $184 per square foot. 3991 Perry Pass is a home located in DeKalb County with nearby schools including Browns Mill Elementary School, Salem Middle School, and Martin Luther King- Jr. High School.
Ownership History
Date
Name
Owned For
Owner Type
Purchase Details
Closed on
Jun 24, 2022
Sold by
Ccvh Dogwood Llc
Bought by
Josey Anita Duffie and Josey Mario Jerrod
Current Estimated Value
Home Financials for this Owner
Home Financials are based on the most recent Mortgage that was taken out on this home.
Original Mortgage
$583,399
Outstanding Balance
$554,277
Interest Rate
5.1%
Mortgage Type
New Conventional
Estimated Equity
$148,203
Purchase Details
Closed on
Nov 5, 2020
Sold by
Global Real Estate Llc
Bought by
Ccvh Dogwood Llc
Create a Home Valuation Report for This Property
The Home Valuation Report is an in-depth analysis detailing your home's value as well as a comparison with similar homes in the area
Home Values in the Area
Average Home Value in this Area
Purchase History
| Date | Buyer | Sale Price | Title Company |
|---|---|---|---|
| Josey Anita Duffie | $656,000 | -- | |
| Ccvh Dogwood Llc | $37,750 | -- |
Source: Public Records
Mortgage History
| Date | Status | Borrower | Loan Amount |
|---|---|---|---|
| Open | Josey Anita Duffie | $583,399 |
Source: Public Records
Tax History Compared to Growth
Tax History
| Year | Tax Paid | Tax Assessment Tax Assessment Total Assessment is a certain percentage of the fair market value that is determined by local assessors to be the total taxable value of land and additions on the property. | Land | Improvement |
|---|---|---|---|---|
| 2025 | $8,918 | $287,000 | $38,720 | $248,280 |
| 2024 | $9,691 | $301,440 | $15,880 | $285,560 |
| 2023 | $9,691 | $262,400 | $14,280 | $248,120 |
| 2022 | $729 | $15,880 | $15,880 | $0 |
| 2021 | $729 | $15,880 | $15,880 | $0 |
| 2020 | $735 | $36,800 | $36,800 | $0 |
| 2019 | $735 | $16,000 | $16,000 | $0 |
| 2018 | $1,248 | $16,000 | $16,000 | $0 |
| 2017 | $875 | $27,120 | $27,120 | $0 |
| 2016 | $1,231 | $27,120 | $27,120 | $0 |
| 2014 | $90 | $1,264 | $1,264 | $0 |
Source: Public Records
Map
Nearby Homes
- 4604 Mossey Dr
- 4628 Mossey Dr
- 4519 Mossey Dr
- 4177 Donna Way
- 4282 Donna Way
- 4063 Sweetwater Pkwy
- 4290 Donna Way
- 4128 Sweetwater Pkwy
- 3945 Glen Park Dr
- 4458 Black Water Cove
- 4321 Donna Way
- 4590 Blue Sky Ct
- 4001 English Valley Dr Unit 2
- 4174 Lyons Walk
- 4078 English Valley Dr Unit 1
- 4330 Dogwood Farm Rd
- 4394 Donna Way
- 4596 Meadow Creek Path Unit II
- 4721 Candy Cove
- 4299 Wesleyan Point
- 3991 Perry Pass Unit C22
- 4580 Mossey Dr
- 4580 Mossey Dr Unit 20C
- 3981 Perry Pass
- 3981 Perry Pass Unit 22C
- 4572 Mossey Dr
- 4596 Mossey Dr
- 3975 Perry Pass
- 3975 Perry Pass Unit 23A
- 4564 Mossey Dr
- 4556 Mossey Dr
- 4600 Mossey Dr
- 4600 Mossey Dr Unit 7D
- 4600 Mossey Dr Unit 13
- 3967 Perry Pass
- 4548 Mossey Dr
- 4591 Mossey Dr
- 4587 Mossey Dr
- 4599 Mossey Dr
- 4603 Mossey Dr
