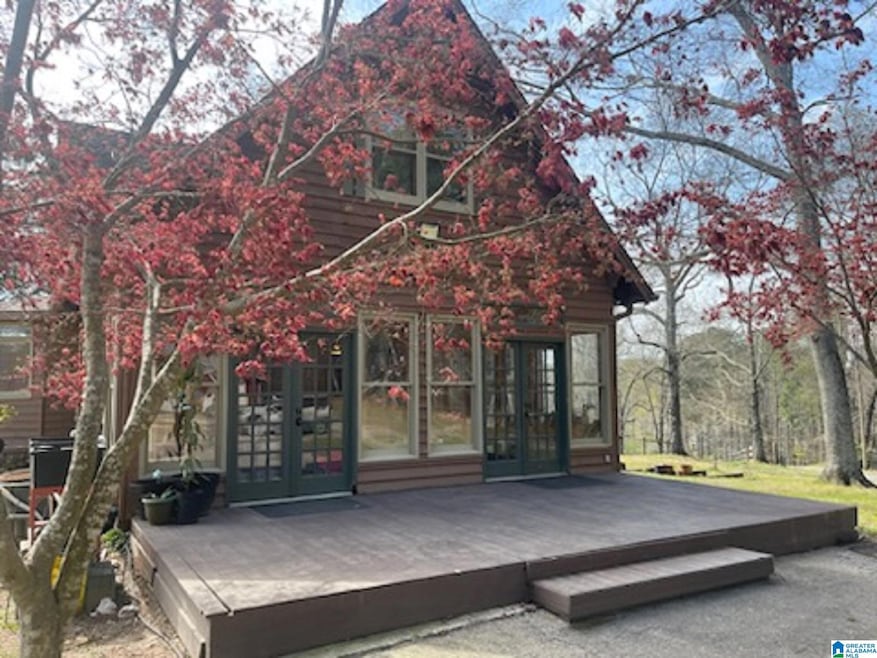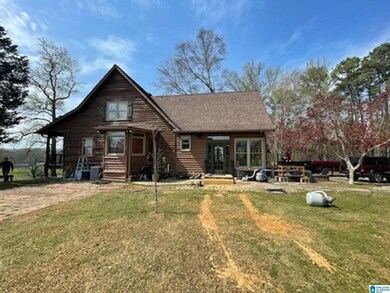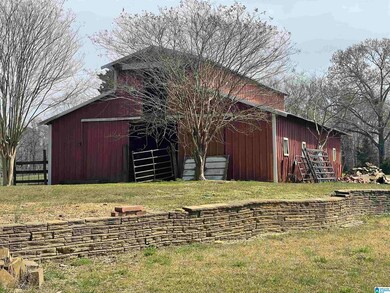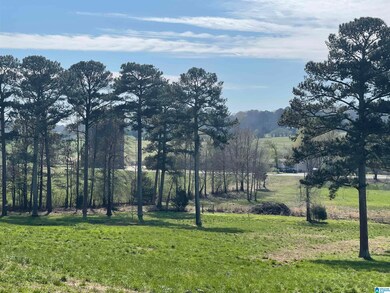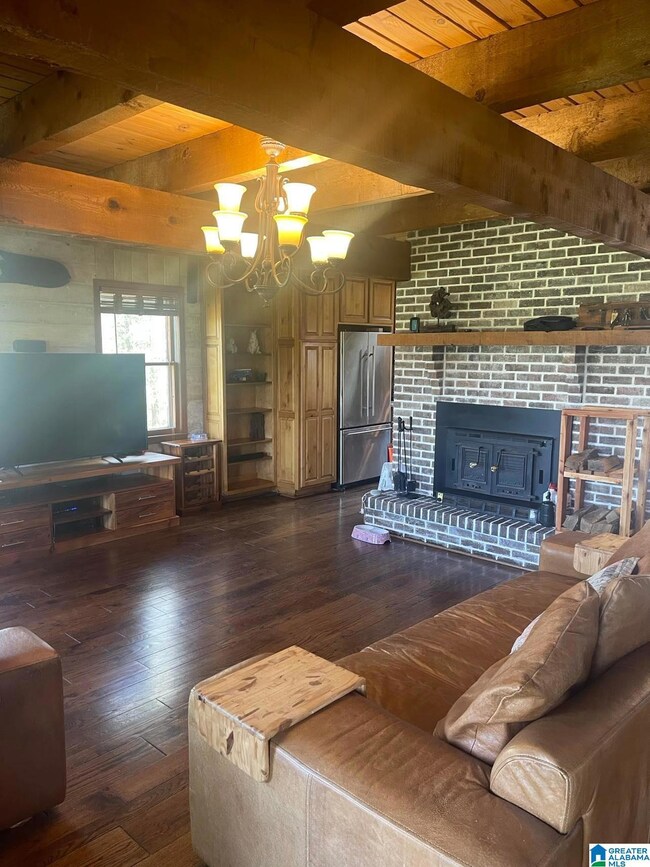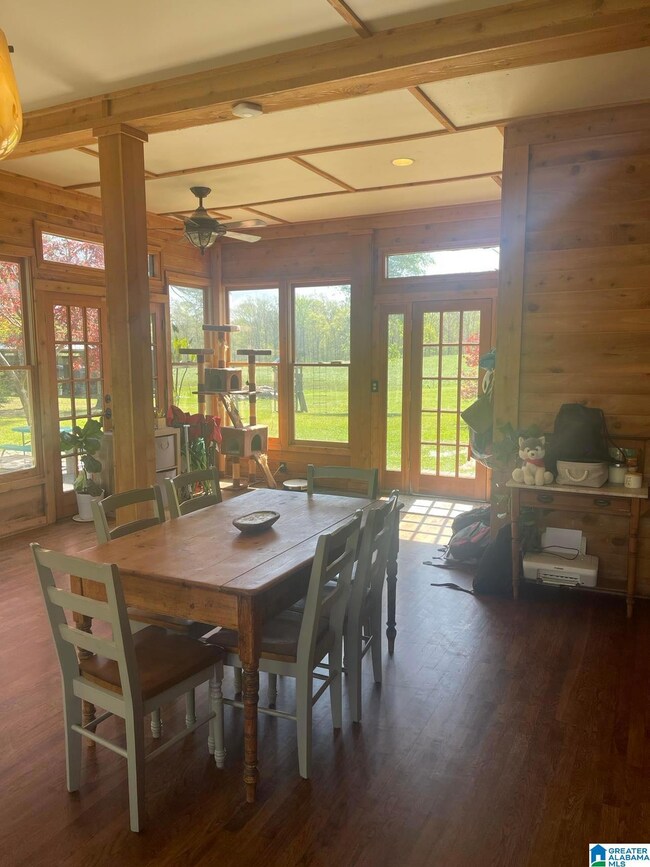
3991 Pine Mountain Rd Remlap, AL 35133
Highlights
- Barn
- Deck
- Main Floor Primary Bedroom
- In Ground Pool
- Wood Flooring
- Attic
About This Home
As of August 2023DEAL FELL THRU!!This rustic home on 12.1 acres is perfect for the growing family. It is complete with horse barn with stalls, an equipment shed and a three car detached garage. The pasture has multiple young pecan trees. A well supplies water for all of the outside gardening, pool and animals. The plan is very open and great for family entertaining. The rustic look is just perfect for this country setting and it flows through out the house. The master bath has a beautiful clawfoot tub great for soaking those sore muscles. a sunroom on the back serves many purposes. It can be used for a get away place, has room for a table for meals, and especially great for entertaining. Basement area has heat only. There is so much about this home & area to love. It is an amazing place to live
Home Details
Home Type
- Single Family
Est. Annual Taxes
- $839
Year Built
- Built in 1979
Lot Details
- 12.1 Acre Lot
- Fenced Yard
Parking
- 3 Car Detached Garage
- Basement Garage
- Side Facing Garage
- Driveway
Home Design
- Wood Siding
Interior Spaces
- 1.5-Story Property
- Ceiling Fan
- Wood Burning Fireplace
- Self Contained Fireplace Unit Or Insert
- Window Treatments
- French Doors
- Family Room with Fireplace
- Great Room
- Sun or Florida Room
- Wood Flooring
- Attic
Kitchen
- Gas Oven
- Gas Cooktop
- Dishwasher
- Solid Surface Countertops
Bedrooms and Bathrooms
- 4 Bedrooms
- Primary Bedroom on Main
- 2 Full Bathrooms
- Bathtub and Shower Combination in Primary Bathroom
Laundry
- Laundry Room
- Laundry on main level
- Washer and Gas Dryer Hookup
Unfinished Basement
- Partial Basement
- Natural lighting in basement
Pool
- In Ground Pool
- Above Ground Pool
Outdoor Features
- Deck
- Patio
- Porch
Schools
- Southeastern Elementary And Middle School
- Southeastern High School
Farming
- Barn
Utilities
- Two cooling system units
- Central Heating and Cooling System
- Two Heating Systems
- Private Water Source
- Well
- Multiple Water Heaters
- Gas Water Heater
- Septic Tank
Community Details
Listing and Financial Details
- Visit Down Payment Resource Website
- Assessor Parcel Number 29-04-20-0-000-006.000
Ownership History
Purchase Details
Home Financials for this Owner
Home Financials are based on the most recent Mortgage that was taken out on this home.Similar Homes in Remlap, AL
Home Values in the Area
Average Home Value in this Area
Purchase History
| Date | Type | Sale Price | Title Company |
|---|---|---|---|
| Deed | -- | -- |
Mortgage History
| Date | Status | Loan Amount | Loan Type |
|---|---|---|---|
| Open | $307,850 | No Value Available | |
| Closed | -- | No Value Available | |
| Previous Owner | $176,400 | Stand Alone Refi Refinance Of Original Loan | |
| Previous Owner | $185,000 | Unknown |
Property History
| Date | Event | Price | Change | Sq Ft Price |
|---|---|---|---|---|
| 08/25/2023 08/25/23 | Sold | $375,000 | -6.2% | $146 / Sq Ft |
| 04/01/2023 04/01/23 | For Sale | $399,900 | +34.6% | $156 / Sq Ft |
| 02/28/2014 02/28/14 | Sold | $297,000 | -8.9% | $192 / Sq Ft |
| 01/15/2014 01/15/14 | Pending | -- | -- | -- |
| 09/24/2013 09/24/13 | For Sale | $326,000 | -- | $211 / Sq Ft |
Tax History Compared to Growth
Tax History
| Year | Tax Paid | Tax Assessment Tax Assessment Total Assessment is a certain percentage of the fair market value that is determined by local assessors to be the total taxable value of land and additions on the property. | Land | Improvement |
|---|---|---|---|---|
| 2024 | $972 | $31,700 | $1,980 | $29,720 |
| 2023 | $972 | $34,000 | $1,860 | $32,140 |
| 2022 | $839 | $27,600 | $1,860 | $25,740 |
| 2021 | $820 | $27,020 | $1,300 | $25,720 |
| 2020 | $928 | $28,620 | $1,240 | $27,380 |
| 2019 | $928 | $28,620 | $1,240 | $27,380 |
| 2018 | $853 | $26,340 | $1,240 | $25,100 |
| 2017 | $587 | $0 | $0 | $0 |
| 2015 | -- | $19,840 | $0 | $0 |
| 2014 | -- | $12,940 | $0 | $0 |
| 2013 | -- | $13,320 | $0 | $0 |
Agents Affiliated with this Home
-

Seller's Agent in 2023
Carolyn Spain
Keller Williams Trussville
(205) 493-2963
67 Total Sales
-

Buyer's Agent in 2023
Terrence Forman
Keller Williams Realty Hoover
(205) 240-2311
119 Total Sales
-

Seller's Agent in 2014
Tammi Manley
Keller Williams Realty Blount
(205) 739-1241
81 Total Sales
-

Buyer's Agent in 2014
Heather Roberts
AlaHomes Realty
(256) 223-1817
105 Total Sales
Map
Source: Greater Alabama MLS
MLS Number: 1348848
APN: 29-04-20-0-000-006.000
- 131 Kathy Ln
- 0 Pine Heart Dr Unit 23088357
- 0 Mize Rd Unit 13 21425556
- 00 Alabama 75
- 17935 State Highway 75
- 22 Blackberry Ln Unit 22
- 18981 Remlap Dr
- 0 Remlap Dr Unit 1 21404568
- 16829 Remlap Dr
- 16631 Remlap Dr
- 3934 Red Valley Rd
- 3409 Red Valley Rd
- 1126 Evans Dr
- 323 Taylor Rd
- 9709 Mize Rd
- 00 Heritage Creek Dr Unit 15
- 8881 Pine Mountain Rd
- 175 Taylor Rd
- 8378 Pine Mountain Rd
- 0 Taylor Rd Unit 10.2 21396069
