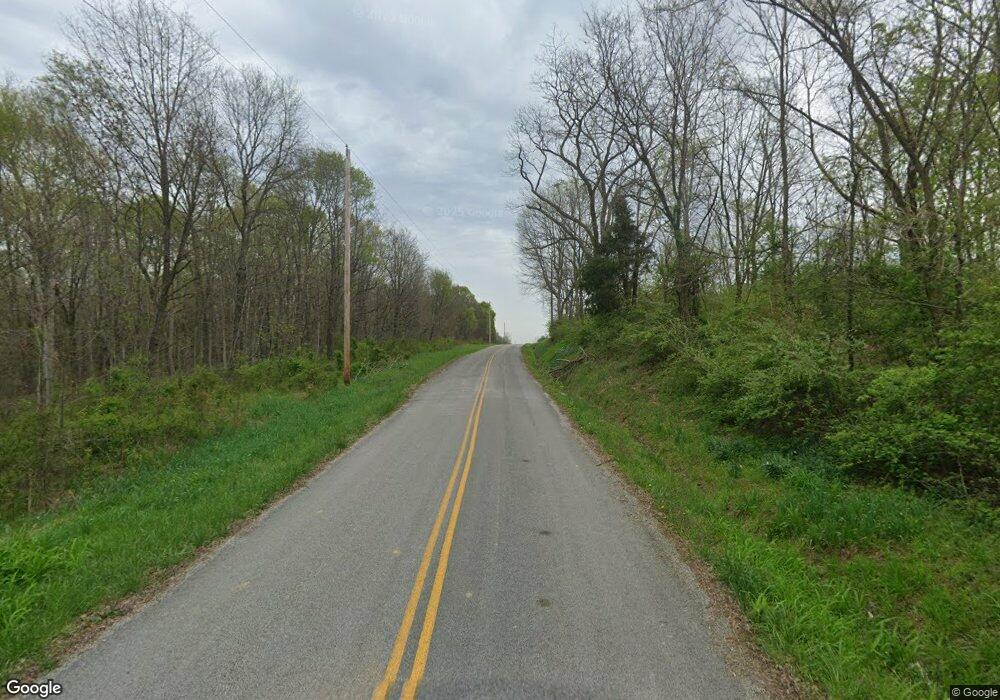3991 W 250s Jasper, IN 47546
Estimated Value: $437,000 - $515,132
4
Beds
3
Baths
2,492
Sq Ft
$189/Sq Ft
Est. Value
About This Home
This home is located at 3991 W 250s, Jasper, IN 47546 and is currently estimated at $470,033, approximately $188 per square foot. 3991 W 250s is a home with nearby schools including Jasper High School.
Create a Home Valuation Report for This Property
The Home Valuation Report is an in-depth analysis detailing your home's value as well as a comparison with similar homes in the area
Home Values in the Area
Average Home Value in this Area
Tax History Compared to Growth
Tax History
| Year | Tax Paid | Tax Assessment Tax Assessment Total Assessment is a certain percentage of the fair market value that is determined by local assessors to be the total taxable value of land and additions on the property. | Land | Improvement |
|---|---|---|---|---|
| 2024 | $3,148 | $418,500 | $59,900 | $358,600 |
| 2023 | $3,017 | $399,400 | $60,300 | $339,100 |
| 2022 | $3,022 | $369,300 | $45,500 | $323,800 |
| 2021 | $2,854 | $329,600 | $44,500 | $285,100 |
| 2020 | $2,819 | $324,600 | $46,000 | $278,600 |
| 2019 | $2,561 | $300,600 | $46,000 | $254,600 |
| 2018 | $2,579 | $304,100 | $46,000 | $258,100 |
| 2017 | $2,414 | $290,300 | $46,000 | $244,300 |
| 2016 | $2,424 | $292,700 | $46,000 | $246,700 |
| 2014 | $2,375 | $289,400 | $46,000 | $243,400 |
Source: Public Records
Map
Nearby Homes
- 601 S 400 W
- 2330 W Division Rd
- 209 W Savannah Dr
- 2009 N Van Buren St
- 816 Keusch Ln
- 210 W Raider Ct
- 106 W Raider Ct
- 1407 Abby Ln
- 1396 Hunters Crossing Cir
- Revolution Farmhouse Plan at Hunters Crossing
- Revolution Craftsman Plan at Hunters Crossing
- National Farmhouse Plan at Hunters Crossing
- National Craftsman Plan at Hunters Crossing
- Teton Craftsman Plan at Hunters Crossing
- Van Gogh Craftsman Plan at Hunters Crossing
- Cumberland Craftsman Plan at Hunters Crossing
- Summit Craftsman Plan at Hunters Crossing
- Patriot Craftsman Plan at Hunters Crossing
- Zircon Craftsman Plan at Hunters Crossing
- Leonardo Craftsman Plan at Hunters Crossing
