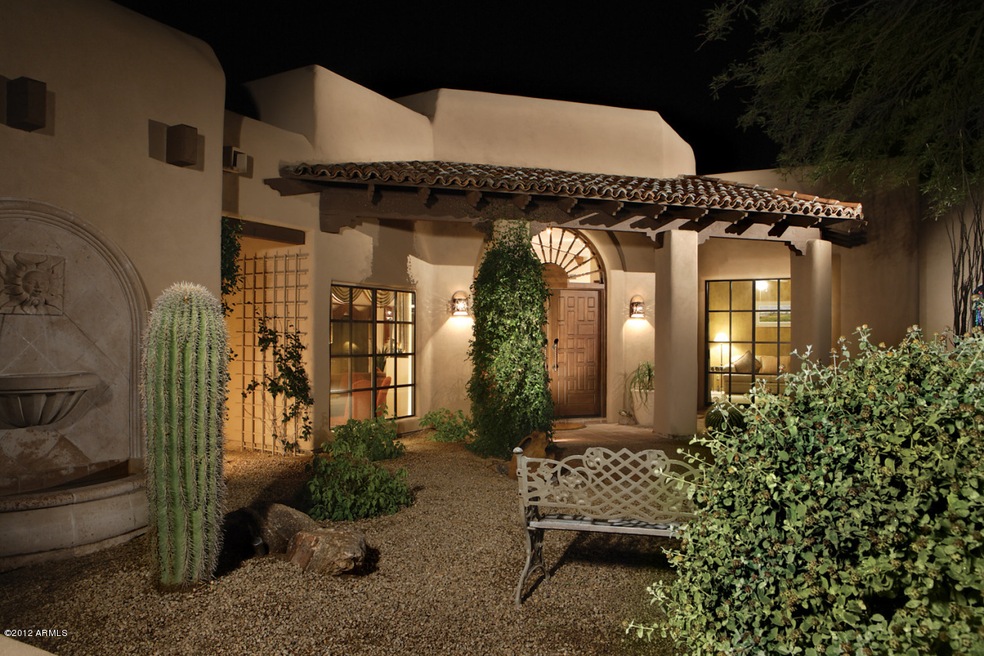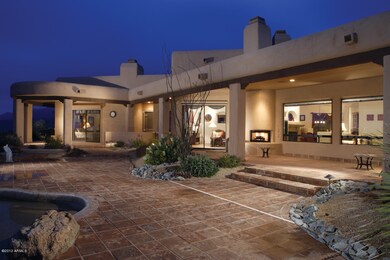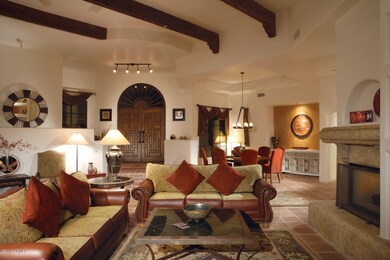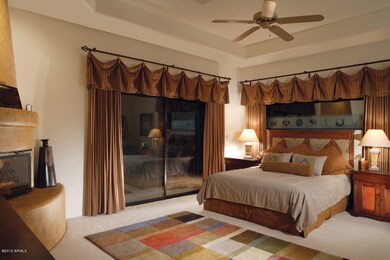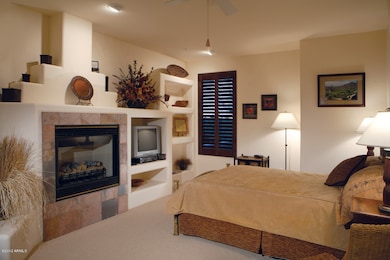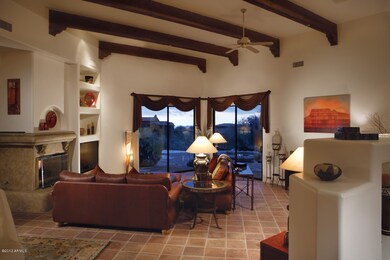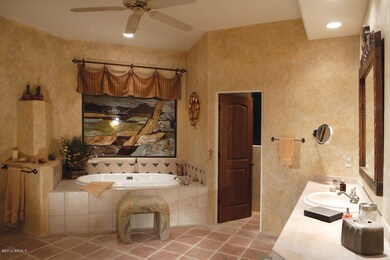
39913 N 105th Way Scottsdale, AZ 85262
Desert Mountain NeighborhoodHighlights
- Concierge
- Guest House
- Fitness Center
- Black Mountain Elementary School Rated A-
- Golf Course Community
- Gated with Attendant
About This Home
As of March 2023Charming Santa Fe Territorial with attached guest casita. Drive up a long driveway to an estate like setting on an acre lot in the village of Grey Fox. Front courtyard gated entrance with lush vegetation and fountain. Open floor plan with a spacious living room and cozy family room sharing a dramatic two-way fireplace. Unique reverse Saltillo flooring adds character throughout main house. Guest casita with slate flooring, fireplace and sitting area to make your guests feel right at home. Beautiful expansive patio with reverse Saltillo tile, pool, spa, and exquisite landscaping. EGM included.
Last Agent to Sell the Property
Don Baron
Berkshire Hathaway HomeServices Arizona Properties License #BR500309000 Listed on: 02/20/2012

Co-Listed By
Wendy Drost
Berkshire Hathaway HomeServices Arizona Properties License #SA511466000
Home Details
Home Type
- Single Family
Est. Annual Taxes
- $7,119
Year Built
- Built in 1995
Lot Details
- Desert faces the front and back of the property
- Block Wall Fence
- Desert Landscape
- Private Yard
Home Design
- Santa Fe Architecture
- Wood Frame Construction
- Foam Roof
- Stucco
Interior Spaces
- 4,257 Sq Ft Home
- Wet Bar
- Wired For Sound
- Vaulted Ceiling
- Skylights
- Two Way Fireplace
- Gas Fireplace
- Solar Screens
- Family Room with Fireplace
- Great Room
- Living Room with Fireplace
- Formal Dining Room
- Mountain Views
Kitchen
- Breakfast Bar
- Walk-In Pantry
- Built-In Oven
- Gas Cooktop
- Built-In Microwave
- Dishwasher
- Kitchen Island
- Disposal
Bedrooms and Bathrooms
- 4 Bedrooms
- Fireplace in Primary Bedroom
- Separate Bedroom Exit
- Walk-In Closet
- Primary Bathroom is a Full Bathroom
- Dual Vanity Sinks in Primary Bathroom
- Jettted Tub and Separate Shower in Primary Bathroom
Laundry
- Dryer
- Washer
Home Security
- Security System Owned
- Fire Sprinkler System
Parking
- 2 Car Garage
- Garage Door Opener
Pool
- Heated Spa
- Outdoor Pool
- Heated Pool
Outdoor Features
- Covered patio or porch
- Outdoor Fireplace
- Fire Pit
- Built-In Barbecue
Schools
- Black Mountain Elementary School
- Sonoran Trails Middle School
- Cactus Shadows High School
Utilities
- Refrigerated Cooling System
- Zoned Heating
- Heating System Uses Natural Gas
- Water Softener is Owned
- High Speed Internet
- Satellite Dish
- Cable TV Available
Additional Features
- North or South Exposure
- Guest House
Community Details
Overview
- $4,924 per year Dock Fee
- Association fees include common area maintenance
- Built by Reuter
Recreation
- Golf Course Community
- Fitness Center
- Heated Community Pool
- Community Spa
Additional Features
- Concierge
- Gated with Attendant
Ownership History
Purchase Details
Home Financials for this Owner
Home Financials are based on the most recent Mortgage that was taken out on this home.Purchase Details
Purchase Details
Similar Homes in the area
Home Values in the Area
Average Home Value in this Area
Purchase History
| Date | Type | Sale Price | Title Company |
|---|---|---|---|
| Cash Sale Deed | $1,300,000 | First American Title Ins Co | |
| Cash Sale Deed | $1,820,000 | Capital Title Agency Inc | |
| Warranty Deed | $1,230,000 | First American Title |
Mortgage History
| Date | Status | Loan Amount | Loan Type |
|---|---|---|---|
| Previous Owner | $700,000 | Construction | |
| Previous Owner | $856,000 | Fannie Mae Freddie Mac |
Property History
| Date | Event | Price | Change | Sq Ft Price |
|---|---|---|---|---|
| 03/28/2023 03/28/23 | Sold | $2,355,000 | -0.8% | $553 / Sq Ft |
| 02/27/2023 02/27/23 | Pending | -- | -- | -- |
| 02/26/2023 02/26/23 | Price Changed | $2,375,000 | -5.0% | $558 / Sq Ft |
| 01/21/2023 01/21/23 | For Sale | $2,500,000 | +92.3% | $587 / Sq Ft |
| 02/28/2012 02/28/12 | Sold | $1,300,000 | -- | $305 / Sq Ft |
| 02/20/2012 02/20/12 | Pending | -- | -- | -- |
Tax History Compared to Growth
Tax History
| Year | Tax Paid | Tax Assessment Tax Assessment Total Assessment is a certain percentage of the fair market value that is determined by local assessors to be the total taxable value of land and additions on the property. | Land | Improvement |
|---|---|---|---|---|
| 2025 | $7,119 | $129,260 | -- | -- |
| 2024 | $6,809 | $123,105 | -- | -- |
| 2023 | $6,809 | $128,570 | $25,710 | $102,860 |
| 2022 | $6,559 | $111,660 | $22,330 | $89,330 |
| 2021 | $7,165 | $112,800 | $22,560 | $90,240 |
| 2020 | $7,038 | $112,130 | $22,420 | $89,710 |
| 2019 | $6,827 | $110,710 | $22,140 | $88,570 |
| 2018 | $6,639 | $97,750 | $19,550 | $78,200 |
| 2017 | $6,394 | $93,060 | $18,610 | $74,450 |
| 2016 | $6,366 | $103,410 | $20,680 | $82,730 |
| 2015 | $6,020 | $91,260 | $18,250 | $73,010 |
Agents Affiliated with this Home
-
D
Seller's Agent in 2023
Donna Taylor
Russ Lyon Sotheby's International Realty
(480) 488-2400
1 in this area
37 Total Sales
-

Seller Co-Listing Agent in 2023
Kathleen Lane
Russ Lyon Sotheby's International Realty
(480) 489-2655
22 in this area
56 Total Sales
-

Buyer's Agent in 2023
Mary Jones
Fathom Realty Elite
(480) 344-4400
1 in this area
52 Total Sales
-
D
Seller's Agent in 2012
Don Baron
Berkshire Hathaway HomeServices Arizona Properties
-
W
Seller Co-Listing Agent in 2012
Wendy Drost
Berkshire Hathaway HomeServices Arizona Properties
Map
Source: Arizona Regional Multiple Listing Service (ARMLS)
MLS Number: 4718704
APN: 219-56-134
- 39878 N 105th Way
- 39847 N 105th Place
- 39810 N 105th Way Unit 128
- 39621 N 107th Way
- 40039 N 107th Place
- 39493 N 107th Way
- 39494 N 105th St Unit 74
- 39693 N 107th Way
- 10610 E Stoney Ln
- 10681 E Stoney Ln Unit 1
- 10336 E Chia Way
- 10320 E Filaree Ln
- 10308 E Filaree Ln
- 39221 N 104th Place Unit 10
- 10822 E Prospect Point Dr
- 10796 E Prospect Point Dr Unit 20
- 10712 E Prospect Point Dr
- 39820 N 112th St
- 39964 N 112th St
- 11163 E Prospect Point Dr
