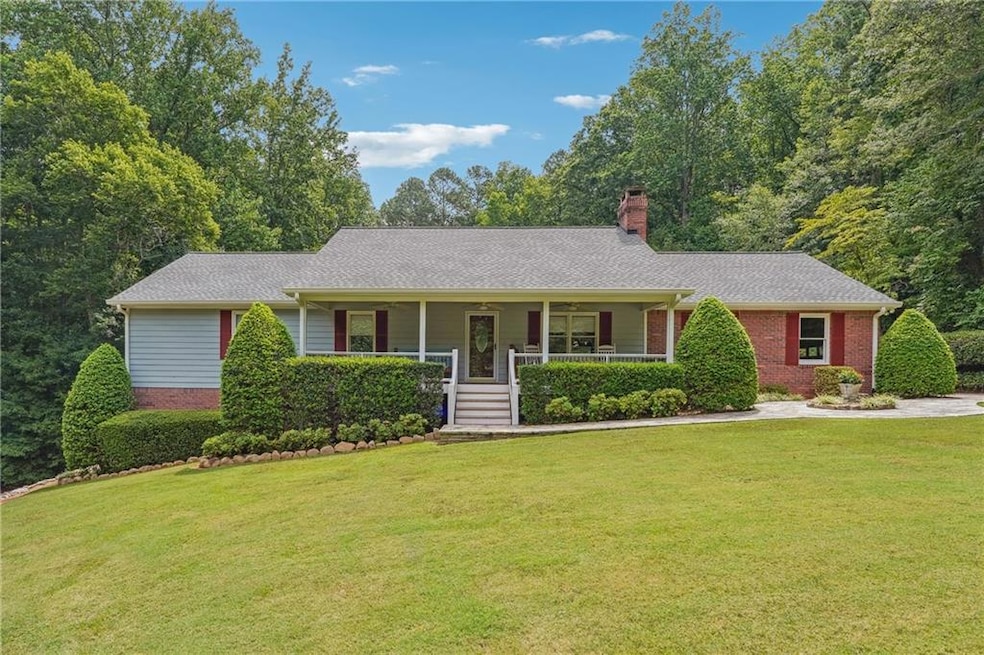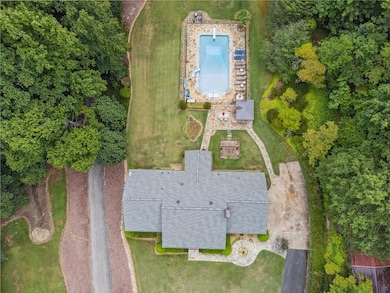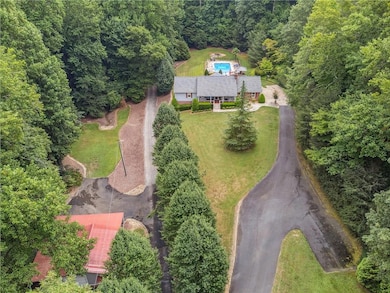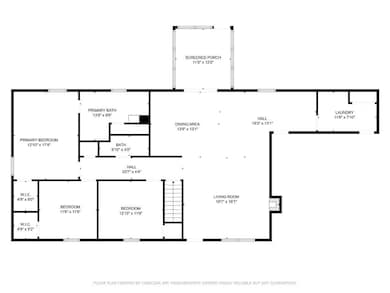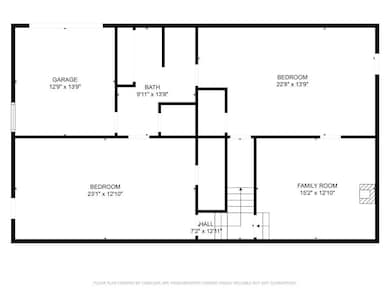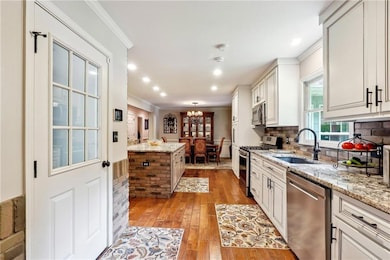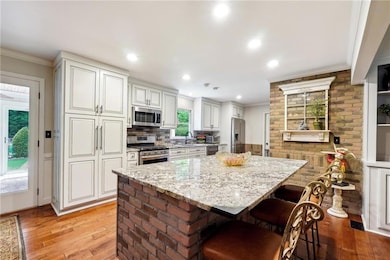3992 Doc Sams Rd Cumming, GA 30028
Estimated payment $8,146/month
Highlights
- Open-Concept Dining Room
- In Ground Pool
- RV Access or Parking
- Poole's Mill Elementary School Rated A
- Home fronts a creek
- View of Trees or Woods
About This Home
Delight in a serene oasis nestled in one of Georgia's most coveted locations! This 4 bed, 3 bath ranch with finished basement rests on over 6 acres and perfectly marries luxury with privacy, while keeping all the conveniences of suburb life. As you step inside, a beautifully updated interior greets you. Beautiful hardwoods, custom built-ins, trey ceilings and cozy fireplace make up the main living area. The spacious open floor plan and its thoughtful layout make entertaining a breeze. Your new kitchen boasts a large island, granite counters, stainless steel appliances, elegant backsplash, and plenty of cabinetry. Adjacent to the kitchen, envision starting each morning with a warm cup of coffee as you curl up in the sunroom and gaze out over the immaculately landscaped backyard. Retreat into a large owner's suite highlighted by crown molding and gorgeous hardwoods. Indulge in the large soaking tub in the spa-like ensuite; complete double vanities and large shower. Custom built-ins within the walk-in closet ensure plenty of storage space. Your secondary bedrooms are just as spacious and airy as the rest of the home and share a bathroom with beautiful updated tile work along with California Closets in all but one closet. Downstairs, discover a fully finished basement with full bathroom and additional bedroom. This space could easily become a rental suite with a little extra work, or create the perfect game room! Step outside into meticulously landscaped backyard and enjoy warm summer days in the pool. Plenty of room to roam the property on 4-Wheelers, dirt bikes and more! Store all your toys in either of the two garages on the property, large one is a steel 3 bay and is heated and insulated, perfect for RV, car storage or workshop with drains for washing. Located in coveted Forsyth County, near the newly built Publix at Tribble Market Crossing. Quick access to shopping and dining. Zoned for the critically acclaimed West Forsyth High School. Book your showing today and come enjoy this rare slice of heaven in Cumming! Potential Commercial zoning would make for perfect live/work situation, assisted living, etc.
Home Details
Home Type
- Single Family
Est. Annual Taxes
- $4,564
Year Built
- Built in 1990
Lot Details
- 6.67 Acre Lot
- Lot Dimensions are 195x1038x510x1191
- Home fronts a creek
- Property fronts a county road
- Chain Link Fence
- Landscaped
- Rectangular Lot
- Wooded Lot
- Private Yard
- Back Yard
Parking
- 2 Car Garage
- Parking Accessed On Kitchen Level
- Side Facing Garage
- Garage Door Opener
- Driveway
- Secured Garage or Parking
- RV Access or Parking
Property Views
- Woods
- Creek or Stream
- Pool
Home Design
- Ranch Style House
- Brick Exterior Construction
- Brick Foundation
- Composition Roof
- Cement Siding
- Concrete Perimeter Foundation
Interior Spaces
- Bookcases
- Crown Molding
- Tray Ceiling
- Ceiling Fan
- Wood Burning Stove
- Free Standing Fireplace
- Brick Fireplace
- Fireplace Features Masonry
- Double Pane Windows
- Insulated Windows
- Wood Frame Window
- Family Room with Fireplace
- 2 Fireplaces
- Open-Concept Dining Room
- Workshop
- Sun or Florida Room
- Attic Fan
Kitchen
- Open to Family Room
- Breakfast Bar
- Gas Oven
- Gas Range
- Microwave
- Dishwasher
- Kitchen Island
- Stone Countertops
Flooring
- Wood
- Vinyl
Bedrooms and Bathrooms
- 4 Bedrooms | 3 Main Level Bedrooms
- Walk-In Closet
- Dual Vanity Sinks in Primary Bathroom
- Separate Shower in Primary Bathroom
- Soaking Tub
Laundry
- Laundry in Mud Room
- Laundry Room
- Laundry on main level
- Laundry in Kitchen
Finished Basement
- Interior and Exterior Basement Entry
- Fireplace in Basement
- Boat door in Basement
- Finished Basement Bathroom
Home Security
- Security System Owned
- Carbon Monoxide Detectors
- Fire and Smoke Detector
Pool
- In Ground Pool
- Vinyl Pool
- Waterfall Pool Feature
- Fence Around Pool
Outdoor Features
- Creek On Lot
- Patio
- Exterior Lighting
- Separate Outdoor Workshop
- Pergola
- Outdoor Storage
- Outbuilding
- Outdoor Gas Grill
- Front Porch
Schools
- Sawnee Elementary School
- Liberty - Forsyth Middle School
- West Forsyth High School
Utilities
- Central Heating and Cooling System
- 220 Volts
- 110 Volts
- Power Generator
- Gas Water Heater
- Septic Tank
- Phone Available
- Cable TV Available
Map
Home Values in the Area
Average Home Value in this Area
Tax History
| Year | Tax Paid | Tax Assessment Tax Assessment Total Assessment is a certain percentage of the fair market value that is determined by local assessors to be the total taxable value of land and additions on the property. | Land | Improvement |
|---|---|---|---|---|
| 2025 | $4,564 | $313,584 | $208,636 | $104,948 |
| 2024 | $4,564 | $220,560 | $119,660 | $100,900 |
| 2023 | $4,283 | $224,116 | $128,864 | $95,252 |
| 2022 | $4,642 | $155,620 | $87,164 | $68,456 |
| 2021 | $3,938 | $155,620 | $87,164 | $68,456 |
| 2020 | $3,876 | $152,620 | $87,164 | $65,456 |
| 2019 | $3,472 | $132,768 | $67,792 | $64,976 |
| 2018 | $3,188 | $118,888 | $67,792 | $51,096 |
| 2017 | $2,935 | $108,912 | $61,336 | $47,576 |
| 2016 | $2,577 | $96,000 | $48,424 | $47,576 |
| 2015 | $2,582 | $96,000 | $48,424 | $47,576 |
| 2014 | $2,093 | $82,356 | $0 | $0 |
Property History
| Date | Event | Price | List to Sale | Price per Sq Ft |
|---|---|---|---|---|
| 07/20/2025 07/20/25 | For Sale | $1,475,000 | -- | $999 / Sq Ft |
Source: First Multiple Listing Service (FMLS)
MLS Number: 7618664
APN: 031-124
- 4305 Evans Farms Dr
- 3545 Daylon Dr
- 3560 Daylon Dr
- 3985 Starwood Dr
- 4565 Evandale Way
- 3510 Addison Ct
- 4030 Bluff Creek Dr
- 3460 Austin Michael Ln
- 3470 Austin Michael Ln
- 3475 Austin Michael Ln
- 3465 Austin Michael Ln
- Rosalynn with Basement Plan at Jason's Walk
- Ivywood Elite Plan at Westover
- Juneau Elite Plan at Westover
- Hillstone 3-Car Plan at Westover
- Rosalynn Plan at Jason's Walk
- Roswell Plan at CrossCreek
- 4105 Vista Pointe Dr
- 4610 Sandy Creek Dr
- 4790 Bellehurst Ln
- 4795 Bellehurst Ln
- 5125 Coppage Ct
- 5060 Hudson Vly Dr
- 4870 Odum View Ln
- 4735 Watkins Way
- 6825 Wells Ct
- 4060 Yellow Creek Trail
- 5320 Austrian Pine Ct
- 5035 Hamptons Club Dr
- 3695 Moor Pointe Dr
- 3515 Knobcone Dr
- 7040 Ansley Park Way
- 3995 Emerald Glade Ct
- 3760 Elder Field Ln Unit 2
- 7475 Easton Valley Ln
- 2420 Boxwalking Ct
- 2455 Westlington Cir
