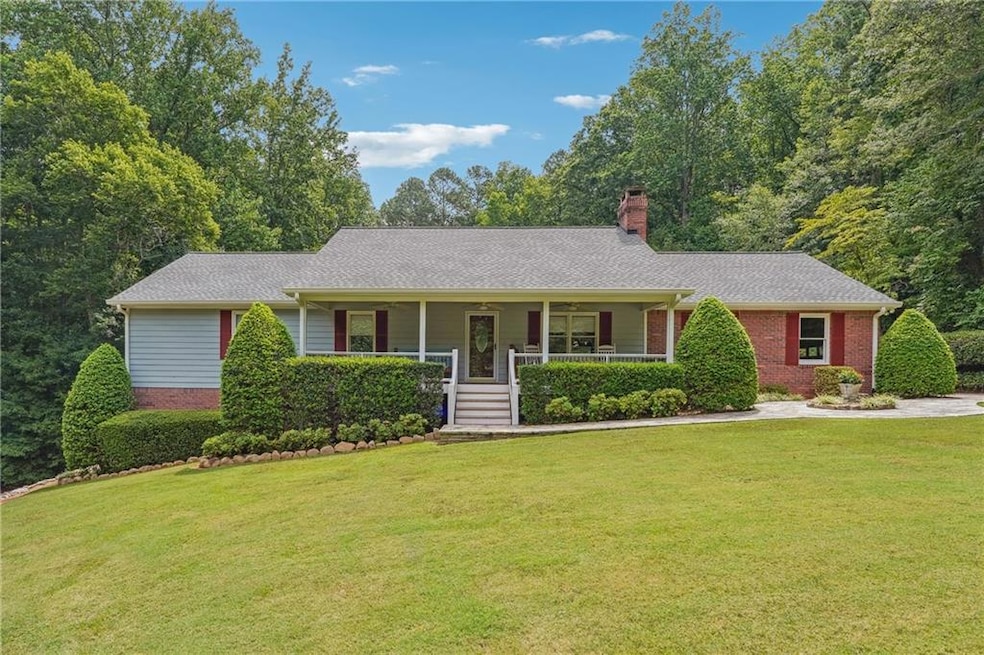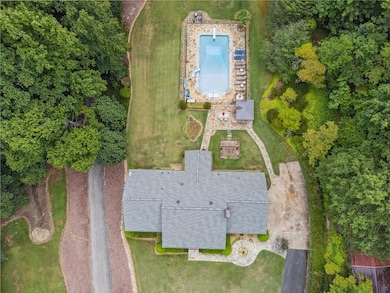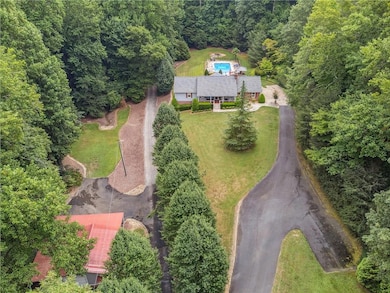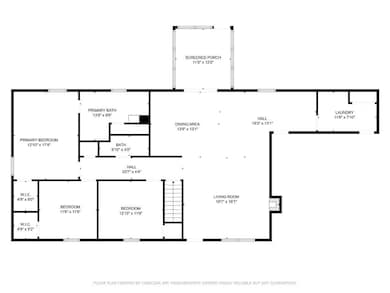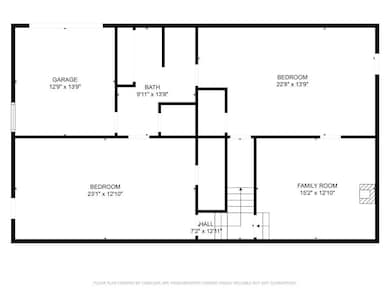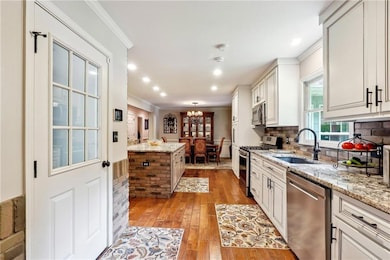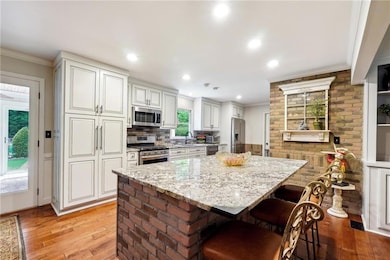Delight in a serene oasis nestled in one of Georgia's most coveted locations! This 4 bed, 3 bath ranch with finished basement rests on over 6 acres and perfectly marries luxury with privacy, while keeping all the conveniences of suburb life. As you step inside, a beautifully updated interior greets you. Beautiful hardwoods, custom built-ins, trey ceilings and cozy fireplace make up the main living area. The spacious open floor plan and its thoughtful layout make entertaining a breeze. Your new kitchen boasts a large island, granite counters, stainless steel appliances, elegant backsplash, and plenty of cabinetry. Adjacent to the kitchen, envision starting each morning with a warm cup of coffee as you curl up in the sunroom and gaze out over the immaculately landscaped backyard. Retreat into a large owner's suite highlighted by crown molding and gorgeous hardwoods. Indulge in the large soaking tub in the spa-like ensuite; complete double vanities and large shower. Custom built-ins within the walk-in closet ensure plenty of storage space. Your secondary bedrooms are just as spacious and airy as the rest of the home and share a bathroom with beautiful updated tile work along with California Closets in all but one closet. Downstairs, discover a fully finished basement with full bathroom and additional bedroom. This space could easily become a rental suite with a little extra work, or create the perfect game room! Step outside into meticulously landscaped backyard and enjoy warm summer days in the pool. Plenty of room to roam the property on 4-Wheelers, dirt bikes and more! Store all your toys in either of the two garages on the property, large one is a steel 3 bay and is heated and insulated, perfect for RV, car storage or workshop with drains for washing. Located in coveted Forsyth County, near the newly built Publix at Tribble Market Crossing. Quick access to shopping and dining. Zoned for the critically acclaimed West Forsyth High School. Book your showing today and come enjoy this rare slice of heaven in Cumming! Potential Commercial zoning would make for perfect live/work situation, assisted living, etc.

