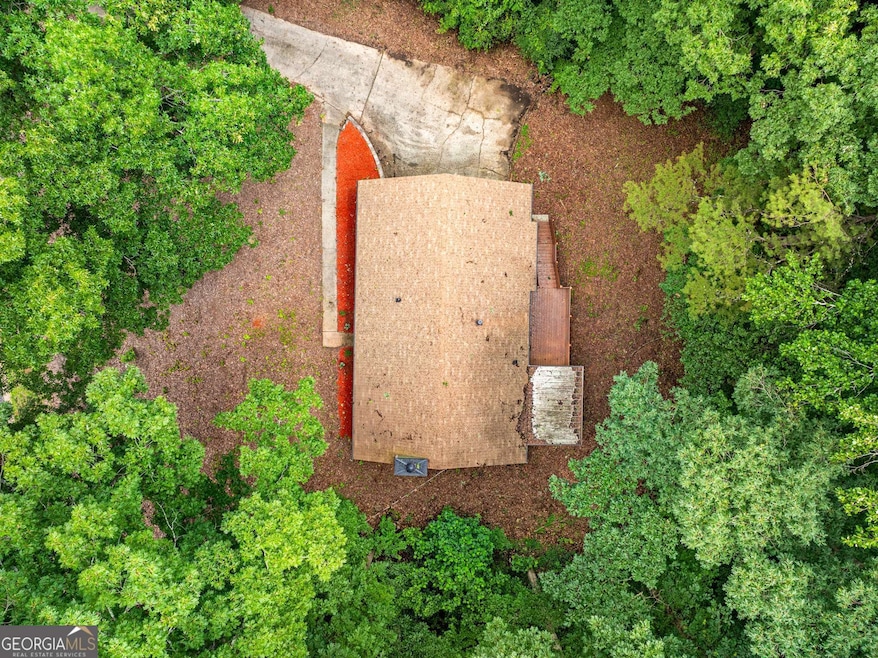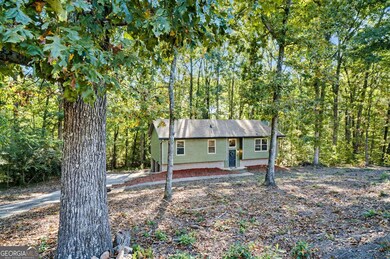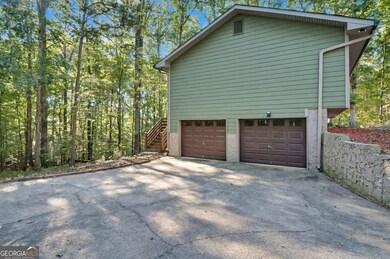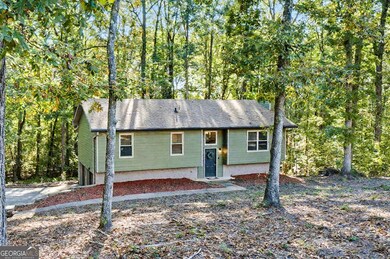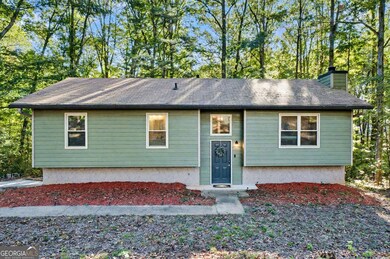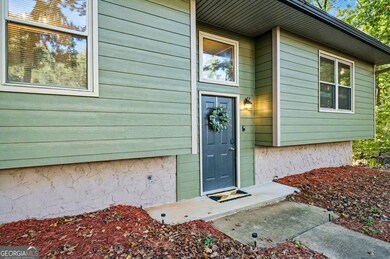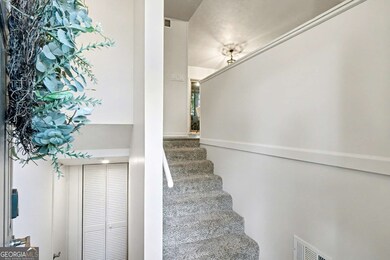3992 Joshua Ln Douglasville, GA 30135
Estimated payment $1,806/month
Highlights
- 1 Acre Lot
- 2-Story Property
- 1 Fireplace
- Private Lot
- Main Floor Primary Bedroom
- No HOA
About This Home
Your Private Sanctuary Awaits! This beautifully updated ranch-style gem in the coveted Timber Oaks neighborhood will not disappoint. Thoughtfully renovated and full of character, this 3-bedroom, 2-bath home offers a smart, functional layout and sits on a picturesque 1-acre wooded lot-perfect for those who crave privacy and peaceful surroundings. Step inside and you'll be greeted by a bright, airy living room anchored by a cozy gas fireplace, creating the perfect space to unwind. The stunning kitchen is a true chef's delight, featuring stainless steel appliances, generous cabinetry, and plenty of counter space for cooking and entertaining. Just off the kitchen, the dining room overlooks lush greenery, making every meal feel a little more special. One of the home's standout features is the screened-in porch-a year-round retreat where you can enjoy the serenity of nature. For sunny afternoons or evening gatherings, the adjoining open deck is perfect for entertaining or savoring your morning coffee. Additional highlights include a 2-car garage and an unfinished basement offering endless possibilities-think gym, workshop, playroom, or future expansion. Ideally located near shopping, dining, entertainment, and major highways, this home blends tranquil living with everyday convenience. Don't miss your chance to make this Timber Oaks treasure your own!
Home Details
Home Type
- Single Family
Est. Annual Taxes
- $2,976
Year Built
- Built in 1983
Lot Details
- 1 Acre Lot
- Private Lot
Home Design
- 2-Story Property
- Bungalow
- Composition Roof
- Block Exterior
Interior Spaces
- Roommate Plan
- Rear Stairs
- Ceiling Fan
- 1 Fireplace
- Two Story Entrance Foyer
- Family Room
Kitchen
- Oven or Range
- Dishwasher
- Stainless Steel Appliances
Flooring
- Carpet
- Laminate
- Tile
Bedrooms and Bathrooms
- 3 Main Level Bedrooms
- Primary Bedroom on Main
- 2 Full Bathrooms
Laundry
- Laundry in Hall
- Dryer
- Washer
Unfinished Basement
- Partial Basement
- Interior and Exterior Basement Entry
- Laundry in Basement
Parking
- Garage
- Parking Pad
- Garage Door Opener
Schools
- Chapel Hill Elementary And Middle School
- Chapel Hill High School
Utilities
- Forced Air Heating and Cooling System
- Septic Tank
- High Speed Internet
- Phone Available
- Cable TV Available
Community Details
- No Home Owners Association
- Timber Oaks Subdivision
Map
Home Values in the Area
Average Home Value in this Area
Tax History
| Year | Tax Paid | Tax Assessment Tax Assessment Total Assessment is a certain percentage of the fair market value that is determined by local assessors to be the total taxable value of land and additions on the property. | Land | Improvement |
|---|---|---|---|---|
| 2024 | $2,976 | $107,360 | $19,520 | $87,840 |
| 2023 | $2,976 | $83,160 | $19,520 | $63,640 |
| 2022 | $415 | $58,240 | $16,240 | $42,000 |
| 2021 | $415 | $49,120 | $16,240 | $32,880 |
| 2020 | $415 | $49,120 | $16,240 | $32,880 |
| 2019 | $337 | $56,520 | $15,600 | $40,920 |
| 2018 | $337 | $47,800 | $13,600 | $34,200 |
| 2017 | $356 | $40,120 | $12,480 | $27,640 |
| 2016 | $372 | $39,120 | $12,480 | $26,640 |
| 2015 | $362 | $37,880 | $12,480 | $25,400 |
| 2014 | $362 | $35,520 | $12,480 | $23,040 |
| 2013 | -- | $35,520 | $12,480 | $23,040 |
Property History
| Date | Event | Price | List to Sale | Price per Sq Ft | Prior Sale |
|---|---|---|---|---|---|
| 11/06/2025 11/06/25 | Price Changed | $289,000 | -2.0% | $153 / Sq Ft | |
| 10/17/2025 10/17/25 | For Sale | $295,000 | -1.7% | $156 / Sq Ft | |
| 08/18/2023 08/18/23 | Sold | $300,000 | 0.0% | $248 / Sq Ft | View Prior Sale |
| 07/23/2023 07/23/23 | Pending | -- | -- | -- | |
| 07/07/2023 07/07/23 | Price Changed | $299,900 | -3.2% | $247 / Sq Ft | |
| 06/23/2023 06/23/23 | For Sale | $309,900 | -- | $256 / Sq Ft |
Purchase History
| Date | Type | Sale Price | Title Company |
|---|---|---|---|
| Special Warranty Deed | $300,000 | None Listed On Document | |
| Special Warranty Deed | $157,500 | None Listed On Document | |
| Special Warranty Deed | $145,000 | None Listed On Document |
Mortgage History
| Date | Status | Loan Amount | Loan Type |
|---|---|---|---|
| Open | $285,000 | Construction |
Source: Georgia MLS
MLS Number: 10627190
APN: 4015-00-4-0-238
- 4616 Town Manor Dr
- 4758 Old Briar Trail Unit 2
- 1239 Brentwood Ct
- 4376 Central Church Rd
- 4906 Springbrook Dr
- 3728 Lake Vista
- 5113 Chapel Crossing
- 4039 Chapel Hill Rd
- 5053 Chapel Crossing
- 4796 Planters Walk
- 4954 Springbrook Dr
- 4401 Hampton Mill Pkwy
- 4901 Planters Walk
- 4345 Foxfire Ct
- 3639 Fowler Ridge
- 4559 Cabinwood Turn
- 4617 Town Manor Dr
- 4654 Mill Water Crossing
- 5000 Old Briar Trail
- 4957 Horton Place
- 4901 Planters Walk
- 4970 Horton Place
- 4501 Dorsett Shoals Rd
- 5020 Horton Place
- 3708 Winding Trail Ct
- 3786 Appaloosa Trail
- 5228 Central Church Rd
- 4530 Talon Way
- 3647 Mill Lake Dr
- 3969 Craggy Perch
- 5341 Stewart Mill Rd
- 4281 Single Tree Dr
- 5213 Inverness Ct
- 4860 Bald Eagle Way
- 4691 Sterling Pointe Dr
- 3751 Charlie Ln
