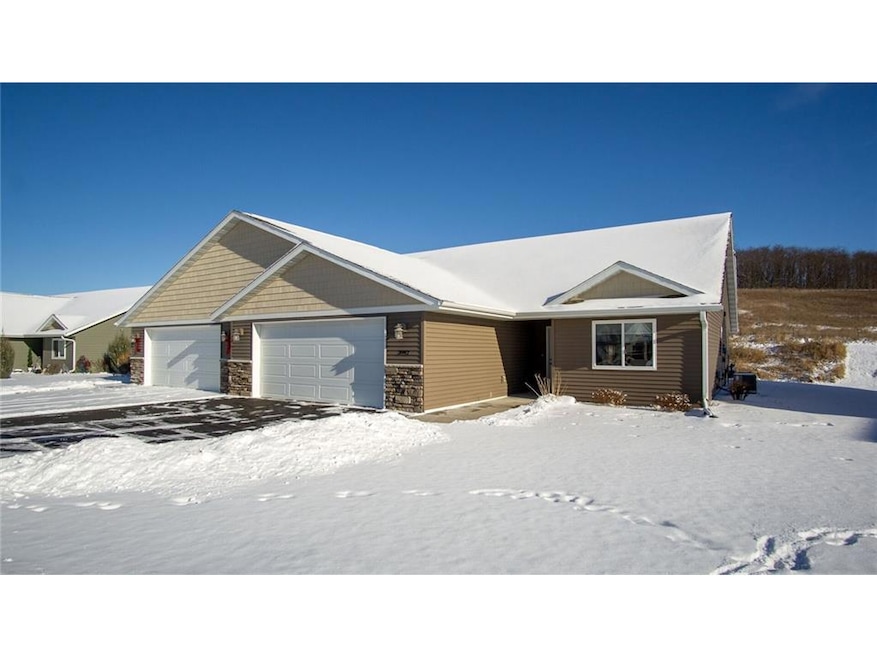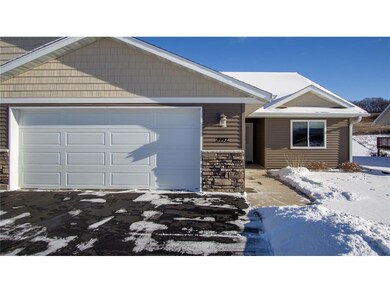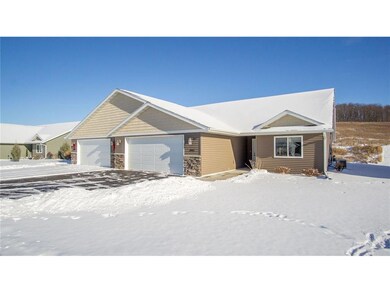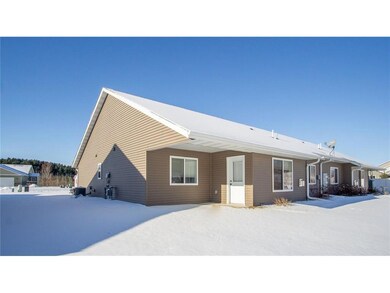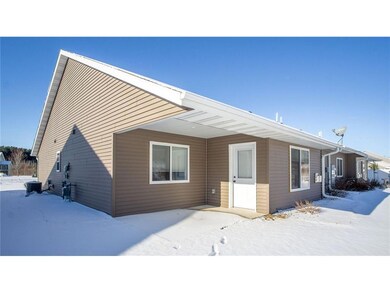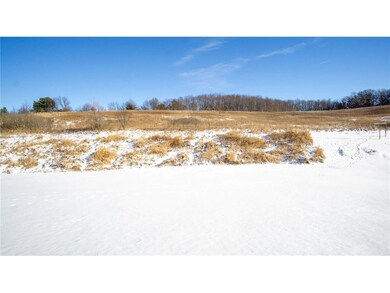3992 Nicholas Dr Menomonie, WI 54751
Estimated payment $1,842/month
About This Home
Twin home on Menomonie's East side, conveniently located near business park, schools and the hospital. Open floor plan that includes three bedrooms and two full bathrooms, main floor laundry/mud room, and two cart attached garage. Built on a slab, no steps! Private owner's suite with full bath and walk-in closet. Tow other bedrooms on the opposite side of the home. Cement patio is great area for entertaining or just relaxing. Gas fireplace in the living room, kitchen island, vaulted ceilings and sprinkler system! Views of the countryside!
Map
Home Details
Home Type
Single Family
Year Built
2018
Lot Details
0
Parking
2
Listing Details
- Prop. Type: Single-Family
- Directions: I-94 to south on Cty Rd B (Exit 45), west on Hwy 12/29 (Stout Rd), south on Look Out Road, west on Schneider Ave, south on Technology Dr, east on Kothlow Ave, then south on Nicholas Drive to the property. (GPS directions will not find this property)
- New Construction: No
- Year Built: 2018
- Cleared Acreage: < 1/2
- Full Street Address: 3992 Nicholas Drive
- Type 5 Heat Fuel: Natural Gas
- Kitchen Level: Main
- Lot Acreage: 0.27
- Municipality Type: City
- Lot Description Waterfront: No
- Special Features: None
- Property Sub Type: Detached
Interior Features
- Appliances: Dishwasher, Dryer, Exhaust Fan, Range, Refrigerator, Washer
- Has Basement: None / Slab
- Room Bedroom2 Level: Main
- Bedroom 3 Level: Main
- Dining Room Dining Room Level: Main
- Living Room Level: Main
- Master Bedroom Master Bedroom Level: Main
- Master Bedroom Master Bedroom Width: 11
- Second Floor Total Sq Ft: 1414.00
Exterior Features
- Exterior Building Type: 1 Story
- Exterior: Vinyl
Garage/Parking
- Parking Features:Workshop in Garage: Attached
- Garage Spaces: 2.0
Utilities
- Water Waste: Municipal Water, Municipal Sewer
Schools
- Junior High Dist: Menomonie Area
Lot Info
- Zoning: Residential-Single
- Acreage Range: 0.0 to .499
- Lot Sq Ft: 11761
Building Info
- New Development: No
Tax Info
- Tax Year: 2024
- Total Taxes: 3702.0
Home Values in the Area
Average Home Value in this Area
Tax History
| Year | Tax Paid | Tax Assessment Tax Assessment Total Assessment is a certain percentage of the fair market value that is determined by local assessors to be the total taxable value of land and additions on the property. | Land | Improvement |
|---|---|---|---|---|
| 2024 | $3,720 | $192,900 | $20,600 | $172,300 |
| 2023 | $3,540 | $192,900 | $20,600 | $172,300 |
| 2022 | $3,393 | $192,900 | $20,600 | $172,300 |
| 2021 | $3,533 | $192,900 | $20,600 | $172,300 |
| 2020 | $3,898 | $158,300 | $18,300 | $140,000 |
| 2019 | $3,803 | $158,300 | $18,300 | $140,000 |
| 2018 | $282 | $11,800 | $11,800 | $0 |
| 2017 | $294 | $11,800 | $11,800 | $0 |
| 2016 | $288 | $11,800 | $11,800 | $0 |
| 2015 | $288 | $11,800 | $11,800 | $0 |
Property History
| Date | Event | Price | List to Sale | Price per Sq Ft | Prior Sale |
|---|---|---|---|---|---|
| 02/21/2025 02/21/25 | Sold | $275,000 | -6.8% | $194 / Sq Ft | View Prior Sale |
| 02/03/2025 02/03/25 | Pending | -- | -- | -- | |
| 12/23/2024 12/23/24 | For Sale | $295,000 | +66.2% | $209 / Sq Ft | |
| 09/28/2018 09/28/18 | Sold | $177,500 | -0.8% | $126 / Sq Ft | View Prior Sale |
| 08/29/2018 08/29/18 | Pending | -- | -- | -- | |
| 08/01/2018 08/01/18 | For Sale | $179,000 | -- | $127 / Sq Ft |
Purchase History
| Date | Type | Sale Price | Title Company |
|---|---|---|---|
| Grant Deed | $177,600 | Westconsin Title Svcs |
Mortgage History
| Date | Status | Loan Amount | Loan Type |
|---|---|---|---|
| Open | $130,000 | New Conventional |
Source: Western Wisconsin REALTORS® Association
MLS Number: 6641044
APN: 1725122812303400012
- 3634 Nicholas Dr
- 3868 Nicholas Dr
- 1765 11th Ave E Unit Lot 17
- 1805 11th Ave E Unit Lot 19
- 5684 U S 12
- N5134 557th St
- 1905 Dairyland Rd
- 5800 E Us Highway 12 Road 29
- 2718 Cherry Blossom Ln
- 9 18th St
- E2519 Highway 29
- 1108 18th St Unit Lot 8
- 1314 16th Ave E
- XXX 15th St NE
- 2915 Plum Tree Cir N
- 503 11th St E
- 329 Park Cir
- 808 9th Ave E
- E6004 510th Ave
- 2222 4th St E
