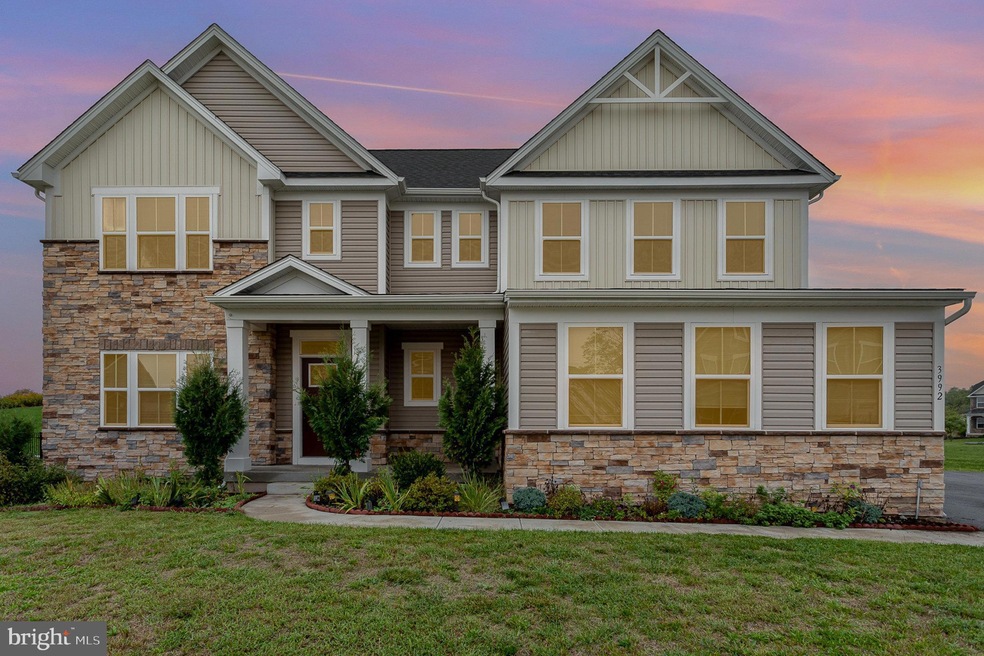
3992 Secretariat St Harrisburg, PA 17112
Colonial Park North NeighborhoodHighlights
- Colonial Architecture
- Deck
- Mud Room
- Central Dauphin Senior High School Rated A-
- Main Floor Bedroom
- Den
About This Home
As of December 2024This stunning home features 5 spacious bedrooms and 3 full baths with a finished basement. The gourmet kitchen is a chef's dream, equipped with a large island, granite countertops, upgraded cabinetry, and stainless steel appliances. The oversized family room boasts a cozy gas fireplace, creating a warm atmosphere for relaxation or gatherings. Step out onto the deck from the dining room and kitchen, which offers beautiful views of the backyard. The owner’s suite includes a private bath and plenty of closet space, while three additional bedrooms and a convenient second-floor laundry complete the upper level. On the main floor, there's also a great room with a full bathroom, ideal for elderly family members or guests. The fully finished basement provides extra living space and includes a rough-in for a full bathroom, offering endless possibilities. This home combines comfort, functionality, and style! Don't miss this!!!
Last Agent to Sell the Property
Berkshire Hathaway HomeServices Homesale Realty License #RS365261 Listed on: 09/30/2024

Home Details
Home Type
- Single Family
Est. Annual Taxes
- $7,922
Year Built
- Built in 2020
Lot Details
- 0.44 Acre Lot
- Property is in excellent condition
HOA Fees
- $30 Monthly HOA Fees
Parking
- 2 Car Attached Garage
- 3 Driveway Spaces
- Side Facing Garage
- Garage Door Opener
Home Design
- Colonial Architecture
- Frame Construction
- Architectural Shingle Roof
- Concrete Perimeter Foundation
Interior Spaces
- Property has 2 Levels
- Built-In Features
- Recessed Lighting
- Fireplace Mantel
- Mud Room
- Family Room
- Combination Kitchen and Dining Room
- Den
- Finished Basement
Kitchen
- Breakfast Area or Nook
- Eat-In Kitchen
- Cooktop with Range Hood
- Built-In Microwave
- Dishwasher
- Stainless Steel Appliances
- Kitchen Island
- Disposal
Flooring
- Carpet
- Luxury Vinyl Plank Tile
Bedrooms and Bathrooms
- En-Suite Primary Bedroom
- Bathtub with Shower
- Walk-in Shower
Laundry
- Laundry Room
- Laundry on upper level
- Dryer
- Washer
Schools
- Central Dauphin High School
Utilities
- Central Heating and Cooling System
- 200+ Amp Service
- Tankless Water Heater
- Municipal Trash
Additional Features
- Energy-Efficient Appliances
- Deck
Community Details
- Stray Winds Farm Subdivision
Listing and Financial Details
- Assessor Parcel Number 35-024-378-000-0000
Ownership History
Purchase Details
Home Financials for this Owner
Home Financials are based on the most recent Mortgage that was taken out on this home.Purchase Details
Home Financials for this Owner
Home Financials are based on the most recent Mortgage that was taken out on this home.Purchase Details
Similar Homes in the area
Home Values in the Area
Average Home Value in this Area
Purchase History
| Date | Type | Sale Price | Title Company |
|---|---|---|---|
| Deed | $600,000 | None Listed On Document | |
| Deed | $421,260 | Nvr Settlement Services Inc | |
| Deed | $115,000 | Nvr Settlement Services Inc |
Mortgage History
| Date | Status | Loan Amount | Loan Type |
|---|---|---|---|
| Open | $350,000 | New Conventional | |
| Previous Owner | $337,008 | New Conventional |
Property History
| Date | Event | Price | Change | Sq Ft Price |
|---|---|---|---|---|
| 12/06/2024 12/06/24 | Sold | $600,000 | -0.8% | $163 / Sq Ft |
| 11/03/2024 11/03/24 | Pending | -- | -- | -- |
| 10/15/2024 10/15/24 | Price Changed | $605,000 | -2.6% | $164 / Sq Ft |
| 09/30/2024 09/30/24 | For Sale | $621,000 | +47.4% | $168 / Sq Ft |
| 12/17/2020 12/17/20 | Sold | $421,260 | 0.0% | $115 / Sq Ft |
| 07/08/2020 07/08/20 | Pending | -- | -- | -- |
| 07/08/2020 07/08/20 | For Sale | $421,110 | -- | $115 / Sq Ft |
Tax History Compared to Growth
Tax History
| Year | Tax Paid | Tax Assessment Tax Assessment Total Assessment is a certain percentage of the fair market value that is determined by local assessors to be the total taxable value of land and additions on the property. | Land | Improvement |
|---|---|---|---|---|
| 2025 | $8,542 | $294,300 | $72,200 | $222,100 |
| 2024 | $7,923 | $294,300 | $72,200 | $222,100 |
| 2023 | $7,923 | $294,300 | $72,200 | $222,100 |
| 2022 | $7,923 | $294,300 | $72,200 | $222,100 |
| 2021 | $1,887 | $72,200 | $72,200 | $0 |
| 2020 | $1,866 | $72,200 | $72,200 | $0 |
Agents Affiliated with this Home
-

Seller's Agent in 2024
Bhanu Ghalley
Berkshire Hathaway HomeServices Homesale Realty
(717) 761-7900
2 in this area
25 Total Sales
-

Buyer's Agent in 2024
Kim Hivner
Keller Williams Realty
(717) 215-4809
5 in this area
98 Total Sales
-

Seller's Agent in 2020
Eva Daniels
The KW Collective
(410) 984-0888
49 in this area
3,608 Total Sales
-

Buyer's Agent in 2020
Neil Bhandari
EXP Realty, LLC
(888) 397-7352
4 in this area
83 Total Sales
Map
Source: Bright MLS
MLS Number: PADA2038354
APN: 35-024-378
- 3974 Secretariat St
- 4050 Silver Charm Ct
- 4133 Secretariat St
- 4210 Mcintosh Rd
- 1390 Quail Hollow Rd
- 4468 Nantucket Rd
- 1502 Knollcrest Rd
- 4482 Nantucket Rd
- 3404 Citation Dr
- 1341 Quail Hollow Rd
- 3223 Citation Dr
- 707 Citation Dr
- 3817 Dora Dr
- 4309 Long Dr
- 1044 Ellie Ln W
- 1041 Ellie Ln W
- 1043 Ellie Ln W
- 1046 Ellie Ln W
- 1051 Ellie Ln W
- 1049 Ellie Ln






