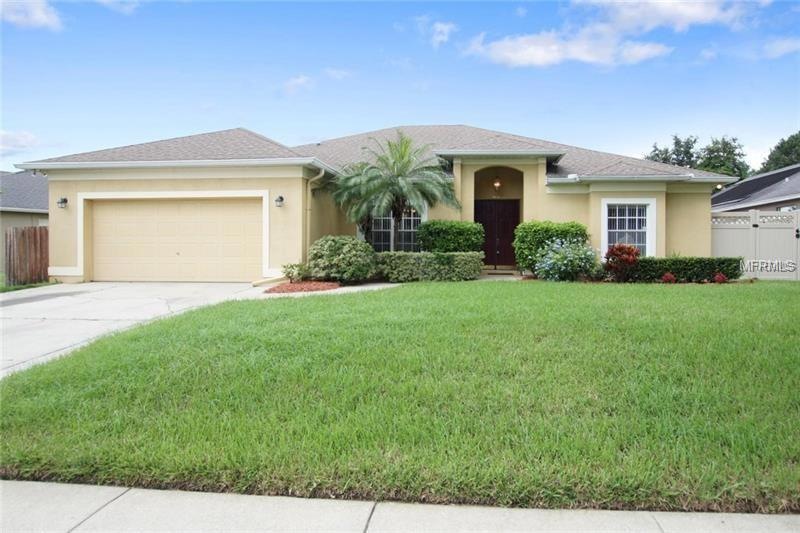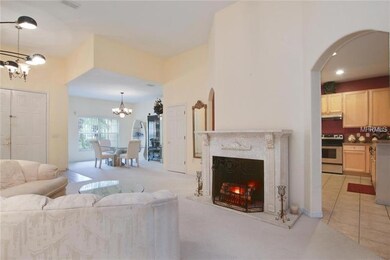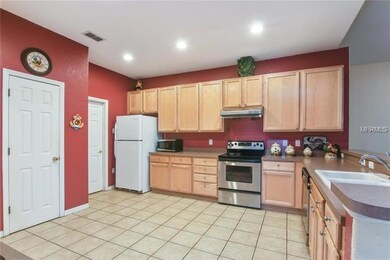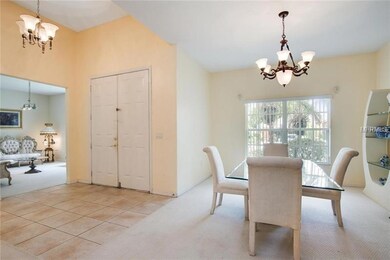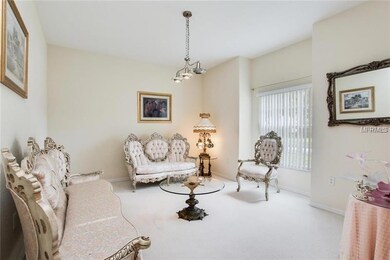Estimated Value: $540,401 - $632,000
Highlights
- Fruit Trees
- Deck
- Porch
- Thornebrooke Elementary School Rated A
- Property is near public transit
- Screened Patio
About This Home
As of January 2018MOVE IN READY HOME! DESIGNER TOUCHES, SCREENED PATIO, GATED COMMUNITY AND MORE! Come view this home in the lovely town of Gotha before it’s sold! 4 bedroom, 3 bathroom split floorplan with carpeting flooring throughout. Open the front door to a light and bright foyer with with soaring ceilings. The formal living room/dining room combination is elegant with french doors leading to the backyard oasis creating the warm welcoming feeling which is perfect for entertaining. Walk through the doors to the charming screened patio, backyard pool, fenced in yard, and private setting with mature trees. This home’s kitchen includes a ton of cabinet space, stainless steel appliances and a ton of space to enjoy the family dinners and holidays. Eat in breakfast nook offers a view of the patio and includes coordinating lighting. New owners will appreciate the large kitchen with seating that’s open to the spacious family room. Master bedroom features a large en suite bathroom with dual sinks, newer paint, **NEW ROOF**, and a large glass stand up shower. This split floor plan leaves the 3 additional bedrooms, bathroom, and laundry near the kitchen/family room offering additional space. Great home in a great neighborhood with A rated schools! Don’t walk, run to see this home today!
Home Details
Home Type
- Single Family
Est. Annual Taxes
- $2,951
Year Built
- Built in 2000
Lot Details
- 9,998 Sq Ft Lot
- Metered Sprinkler System
- Fruit Trees
- Property is zoned R-1A
HOA Fees
- $57 Monthly HOA Fees
Parking
- 2 Car Garage
Home Design
- Entry on the 1st floor
- Slab Foundation
- Shingle Roof
- Block Exterior
- Stucco
Interior Spaces
- 2,800 Sq Ft Home
- 1-Story Property
Kitchen
- Convection Oven
- Range
- Dishwasher
- Disposal
Flooring
- Carpet
- Ceramic Tile
Bedrooms and Bathrooms
- 4 Bedrooms
- 3 Full Bathrooms
Laundry
- Laundry in unit
- Dryer
Outdoor Features
- Deck
- Screened Patio
- Porch
Location
- Property is near public transit
Schools
- Thornebrooke Elementary School
- Gotha Middle School
- Olympia High School
Utilities
- Central Heating and Cooling System
- Electric Water Heater
- Aerobic Septic System
- Cable TV Available
Community Details
- Falcon Pointe Rep Subdivision
- The community has rules related to deed restrictions
Listing and Financial Details
- Visit Down Payment Resource Website
- Tax Lot 930
- Assessor Parcel Number 28 22 28 2654 00 930
Ownership History
Purchase Details
Home Financials for this Owner
Home Financials are based on the most recent Mortgage that was taken out on this home.Purchase Details
Purchase Details
Home Financials for this Owner
Home Financials are based on the most recent Mortgage that was taken out on this home.Purchase Details
Home Financials for this Owner
Home Financials are based on the most recent Mortgage that was taken out on this home.Home Values in the Area
Average Home Value in this Area
Purchase History
| Date | Buyer | Sale Price | Title Company |
|---|---|---|---|
| Gonzalez Gregory | $295,000 | La Rosa Title Llc | |
| Jackson Andrea E | $238,000 | First Southwestern Title Co | |
| Nazer Wedad | $230,000 | -- | |
| Mondell San C | $196,500 | -- |
Mortgage History
| Date | Status | Borrower | Loan Amount |
|---|---|---|---|
| Open | Gonzalez Gregory | $286,150 | |
| Previous Owner | Mondell San C | $218,500 | |
| Previous Owner | Mondell San C | $186,200 |
Property History
| Date | Event | Price | List to Sale | Price per Sq Ft |
|---|---|---|---|---|
| 04/10/2018 04/10/18 | Off Market | $295,000 | -- | -- |
| 01/09/2018 01/09/18 | Sold | $295,000 | -3.9% | $105 / Sq Ft |
| 11/10/2017 11/10/17 | Pending | -- | -- | -- |
| 11/09/2017 11/09/17 | For Sale | $307,000 | -- | $110 / Sq Ft |
Tax History
| Year | Tax Paid | Tax Assessment Tax Assessment Total Assessment is a certain percentage of the fair market value that is determined by local assessors to be the total taxable value of land and additions on the property. | Land | Improvement |
|---|---|---|---|---|
| 2025 | $4,869 | $342,770 | -- | -- |
| 2024 | $4,536 | $333,110 | -- | -- |
| 2023 | $4,536 | $314,293 | $0 | $0 |
| 2022 | $4,381 | $305,139 | $0 | $0 |
| 2021 | $4,312 | $296,251 | $0 | $0 |
| 2020 | $4,106 | $292,161 | $0 | $0 |
| 2019 | $4,226 | $285,592 | $60,000 | $225,592 |
| 2018 | $3,026 | $209,240 | $0 | $0 |
| 2017 | $2,979 | $299,915 | $50,000 | $249,915 |
| 2016 | $2,951 | $261,530 | $40,000 | $221,530 |
| 2015 | $3,000 | $250,051 | $40,000 | $210,051 |
| 2014 | $3,054 | $226,490 | $36,000 | $190,490 |
Map
Source: Stellar MLS
MLS Number: O5546361
APN: 28-2228-2654-00-930
- 1658 Hempel Ave
- 9101 Lake Coventry Ct
- 9126 Lake Coventry Ct
- 3625 Pompano Ct
- 3607 Breeders Cup Ct
- 1707 Twin Lake Dr
- 1882 Lake Pearl Dr
- 970 Davenwood Ct
- 537 Woodlawn Cemetery Rd
- 935 Davenwood Ct
- 946 Davenwood Ct
- 1101 Vintage Village Ln Unit 104
- 1101 Vintage Village Ln Unit 101
- 2000 Erving Cir Unit 102
- 608 Bridge Creek Blvd
- 2015 Erving Cir Unit 307
- 816 Rosemere Cir
- 2319 Aloha Bay Ct
- 286 Mileham Dr
- 2344 Aloha Bay Ct
- 4006 Shadowind Way
- 3980 Shadowind Way
- 3906 Ballinore Place
- 3962 Shadowind Way
- 4012 Shadowind Way
- 3993 Shadowind Way
- 3987 Shadowind Way
- 3900 Ballinore Place
- 3999 Shadowind Way
- 3912 Ballinore Place
- 4005 Shadowind Way
- 3981 Shadowind Way
- 3975 Shadowind Way
- 4011 Shadowind Way
- 3969 Shadowind Way
- 4017 Shadowind Way
- 3950 Shadowind Way
- 3963 Shadowind Way
- 3907 Ballinore Place
- 1638 Cerulean Way
