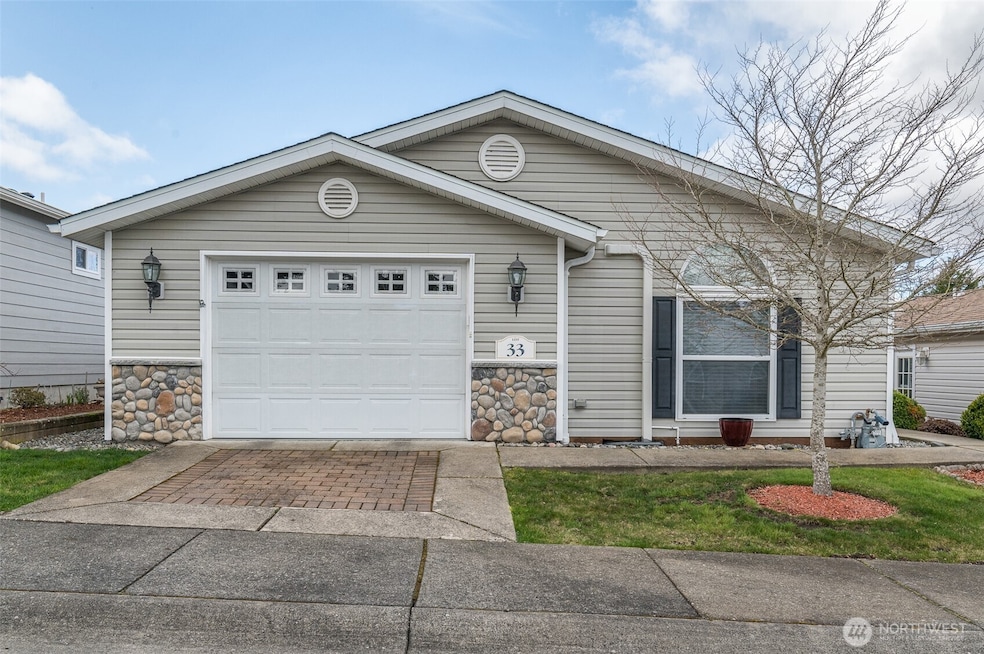
$325,000
- 1 Bed
- 1 Bath
- 810 Sq Ft
- 512 Darby Dr
- Unit 308
- Bellingham, WA
Perched high above Bellingham is this wonderful unit just waiting for you! The beautiful interior will draw you in, and the quality construction will entice you to stay. This condo is really comfortable and has a wonderful floor plan. Very self contained, there's no reason to travel for W/D or any cooking, it's all here! Just out the back door is your full gym as well, with a wonderful
Greg Pubols Century 21 Blue Chip





