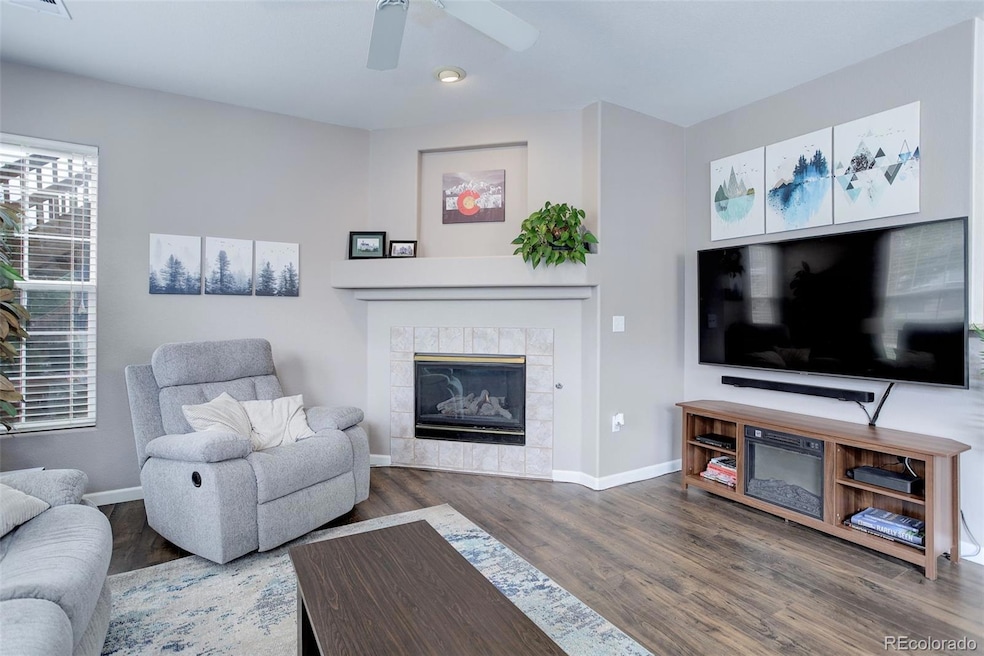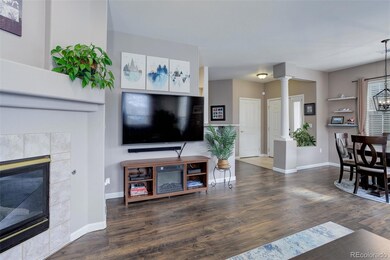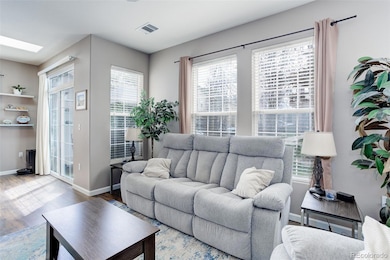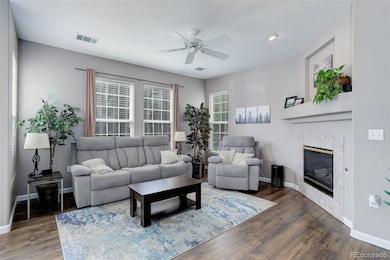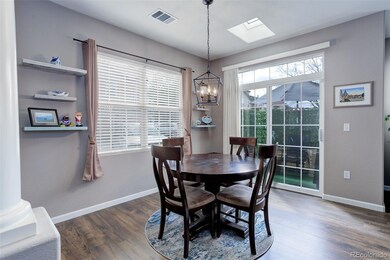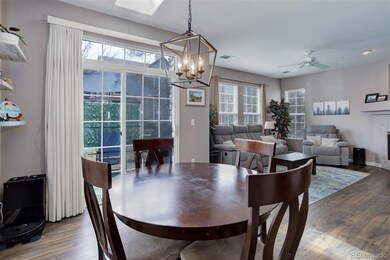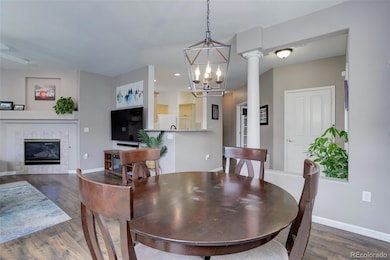3993 S Dillon Way Unit 104 Aurora, CO 80014
Meadow Hills NeighborhoodEstimated payment $2,466/month
Highlights
- Primary Bedroom Suite
- Skylights
- Patio
- Open Floorplan
- 1 Car Attached Garage
- Laundry Room
About This Home
This is a great price for this spacious ground level condo and low HOA dues!! It is immaculate!! Very convenient attached garage and two outdoor living spaces! This welcoming, open floor plan is filled with warm, natural light and checks all the boxes! You will love the spacious owners suite that features a private patio, a large nicely appointed full bathroom with dual sinks and large closet! The cozy family room features large picture windows, a gas fireplace and room for a large TV! The front bedroom features glass french double doors, perfect for use as an office or bedroom. The guest bedroom is sunny and bright with a large closet and adjacent to the 3/4 bathroom. The kitchen is nicely appointed with granite counters, upgraded cabinetry and features a large food pantry. The in-unit laundry room has extra storage and the attached garage also has plenty of storage with built-in shelving. Low HOA dues! Cherry Creek Schools! Conveniently located close to shopping, dining, parks/recreation, public transportation and easy access to highways and light rail! The ever-popular Carson Park is just a short stroll away, it's great for dogs, kids and the perfect place to catch a breath of fresh air and relax. This quiet, private condo is simply amazing, don't wait to see it!
Listing Agent
Coldwell Banker Realty 24 Brokerage Email: MARCUS.HARRIS2@COMCAST.NET,720-217-8904 License #40026429 Listed on: 04/29/2025

Property Details
Home Type
- Condominium
Est. Annual Taxes
- $1,889
Year Built
- Built in 1997
Lot Details
- Two or More Common Walls
- South Facing Home
- Partially Fenced Property
HOA Fees
- $319 Monthly HOA Fees
Parking
- 1 Car Attached Garage
Home Design
- Entry on the 1st floor
- Frame Construction
- Composition Roof
- Wood Siding
Interior Spaces
- 1,395 Sq Ft Home
- 1-Story Property
- Open Floorplan
- Wired For Data
- Ceiling Fan
- Skylights
- Smart Doorbell
- Living Room with Fireplace
- Dining Room
Kitchen
- Oven
- Range
- Microwave
- Dishwasher
- Disposal
Flooring
- Carpet
- Tile
- Vinyl
Bedrooms and Bathrooms
- 3 Main Level Bedrooms
- Primary Bedroom Suite
Laundry
- Laundry Room
- Dryer
- Washer
Home Security
Outdoor Features
- Patio
Schools
- Polton Elementary School
- Prairie Middle School
- Overland High School
Utilities
- Central Air
- Floor Furnace
- Heating System Uses Natural Gas
- 220 Volts
- 110 Volts
- Natural Gas Connected
Listing and Financial Details
- Exclusions: Seller's personal property.
- Assessor Parcel Number 033902181
Community Details
Overview
- Association fees include insurance, ground maintenance, maintenance structure, sewer, water
- Meadow Hills 5 Condo Association, Phone Number (303) 369-0800
- Low-Rise Condominium
- Meadow Hills Subdivision
Security
- Fire and Smoke Detector
Map
Home Values in the Area
Average Home Value in this Area
Tax History
| Year | Tax Paid | Tax Assessment Tax Assessment Total Assessment is a certain percentage of the fair market value that is determined by local assessors to be the total taxable value of land and additions on the property. | Land | Improvement |
|---|---|---|---|---|
| 2024 | $1,667 | $23,946 | -- | -- |
| 2023 | $1,667 | $23,946 | $0 | $0 |
| 2022 | $1,499 | $20,551 | $0 | $0 |
| 2021 | $1,508 | $20,551 | $0 | $0 |
| 2020 | $949 | $20,277 | $0 | $0 |
| 2019 | $915 | $20,277 | $0 | $0 |
| 2018 | $762 | $17,474 | $0 | $0 |
| 2017 | $751 | $17,474 | $0 | $0 |
| 2016 | $543 | $13,922 | $0 | $0 |
| 2015 | $516 | $13,922 | $0 | $0 |
| 2014 | $758 | $9,051 | $0 | $0 |
| 2013 | -- | $12,240 | $0 | $0 |
Property History
| Date | Event | Price | Change | Sq Ft Price |
|---|---|---|---|---|
| 09/12/2025 09/12/25 | Pending | -- | -- | -- |
| 08/13/2025 08/13/25 | Price Changed | $376,900 | -2.1% | $270 / Sq Ft |
| 05/13/2025 05/13/25 | Price Changed | $384,900 | -3.8% | $276 / Sq Ft |
| 04/29/2025 04/29/25 | For Sale | $399,900 | -- | $287 / Sq Ft |
Purchase History
| Date | Type | Sale Price | Title Company |
|---|---|---|---|
| Warranty Deed | $315,000 | Signlc Title & Escrow | |
| Warranty Deed | $167,750 | Land Title | |
| Warranty Deed | $134,730 | Land Title |
Mortgage History
| Date | Status | Loan Amount | Loan Type |
|---|---|---|---|
| Open | $299,250 | New Conventional | |
| Previous Owner | $127,000 | Unknown | |
| Previous Owner | $130,000 | Unknown | |
| Previous Owner | $134,200 | No Value Available | |
| Previous Owner | $35,000 | No Value Available |
Source: REcolorado®
MLS Number: 8365691
APN: 2073-06-3-70-004
- 3952 S Carson St Unit 103
- 4015 S Dillon Way Unit 102
- 3914 S Dillon Way Unit C
- 4035 S Sable Way
- 4064 S Carson St Unit 101
- 3951 S Carson St Unit D
- 4034 S Atchison Way
- 4076 S Carson St Unit H
- 4085 S Crystal Cir Unit 101
- 4062 S Atchison Way Unit 302
- 4052 S Abilene Cir Unit C
- 4068 S Atchison Way Unit 101
- 14333 E Napa Place Unit 5D
- 4066 S Atchison Way Unit 301
- 4066 S Atchison Way Unit 102
- 4070 S Atchison Way Unit 101
- 13991 E Oxford Place
- 13844 E Lehigh Ave Unit H
- 13792 E Lehigh Ave Unit E
- 3860 S Atchison Way Unit B
