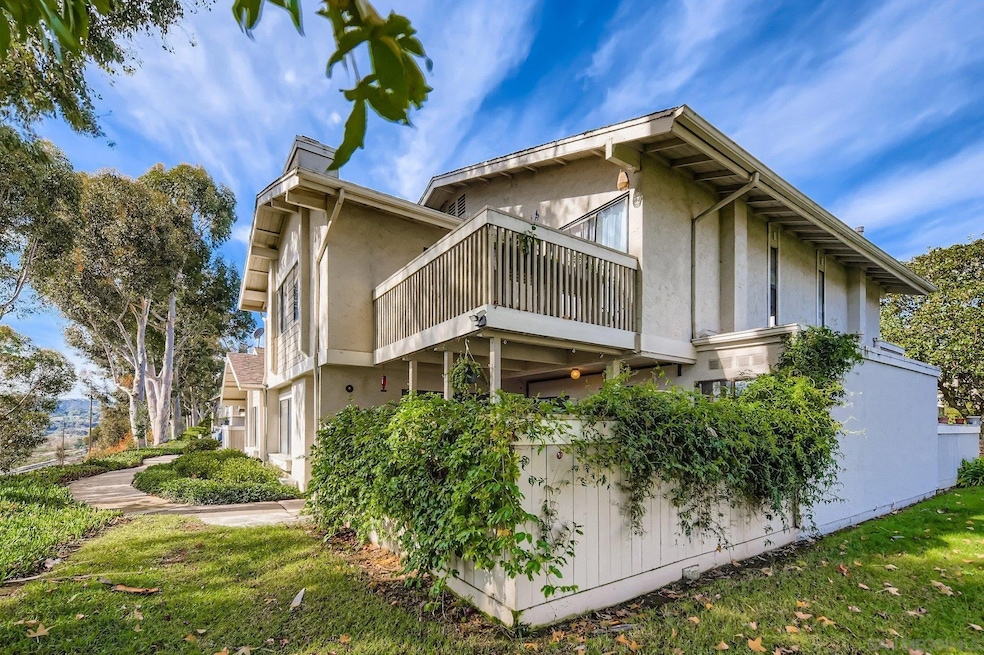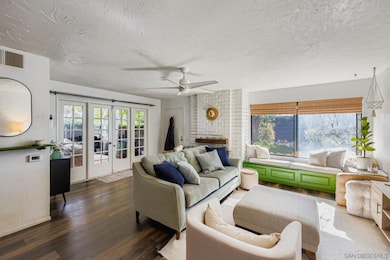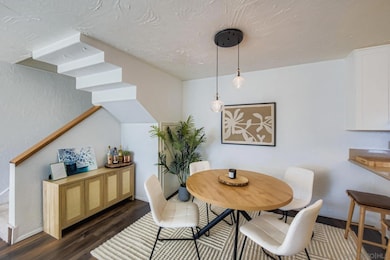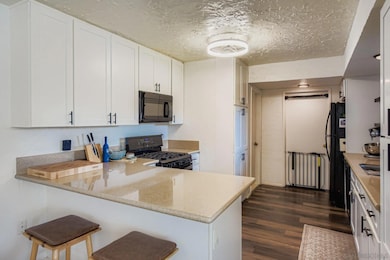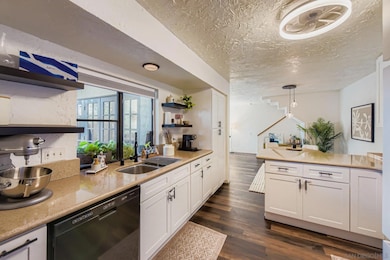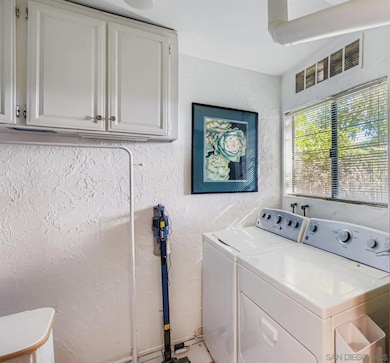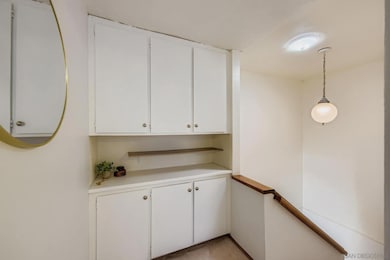3995 Camino Lindo San Diego, CA 92122
University City NeighborhoodEstimated payment $5,862/month
Highlights
- Updated Kitchen
- Property Near a Canyon
- Wood Flooring
- Doyle Elementary School Rated A
- Valley View
- End Unit
About This Home
This spacious 3 bedroom townhome in Playmor Terrace West blends comfort and convenience in a prime central UTC close location. The open floor plan on the main level features wood style LVP flooring, a bright living and dining area with a cozy fireplace, and an updated kitchen with granite counters, stainless appliances, and plenty of cabinet space. French doors open to a private patio ideal for outdoor lounging or dining. A full laundry room and guest half bath complete the first floor. Upstairs, the generous primary suite offers fantastic natural light, excellent closet space and access to a sunny balcony with views to the canyon and the greenbelt. Two additional bedrooms and two full baths provide great flexibility for work-from-home, guests, or family needs. Other highlights include a whole house fan, ceiling fans in all bedrooms, a skylight over the stairway, and two assigned parking spaces—one covered, one uncovered. The community features two pools, a nature trail to rose canyon, a peaceful atmosphere, and close proximity to UCSD, shopping, dining, parks, and major freeways.
Open House Schedule
-
Sunday, November 23, 20251:00 to 3:00 pm11/23/2025 1:00:00 PM +00:0011/23/2025 3:00:00 PM +00:00Add to Calendar
Townhouse Details
Home Type
- Townhome
Est. Annual Taxes
- $8,426
Year Built
- Built in 1978 | Remodeled
Lot Details
- Property Near a Canyon
- Open Space
- End Unit
- No Unit Above or Below
- Gated Home
- Property is Fully Fenced
- Wood Fence
HOA Fees
- $549 Monthly HOA Fees
Parking
- 2 Parking Spaces
Property Views
- Valley
- Park or Greenbelt
Home Design
- Entry on the 1st floor
- Composition Roof
- Wood Siding
- Stucco
Interior Spaces
- 1,380 Sq Ft Home
- 2-Story Property
- Whole House Fan
- Ceiling Fan
- Gas Fireplace
- Awning
- Family Room with Fireplace
- Living Room
- Home Office
Kitchen
- Updated Kitchen
- Oven or Range
- Dishwasher
- Granite Countertops
- Disposal
Flooring
- Wood
- Carpet
- Laminate
- Tile
Bedrooms and Bathrooms
- 3 Bedrooms
- All Upper Level Bedrooms
- Bathtub with Shower
- Shower Only
Laundry
- Laundry Room
- Dryer
- Washer
Home Security
Outdoor Features
- Balcony
- Covered Patio or Porch
Utilities
- Forced Air Heating System
- Heating System Uses Natural Gas
- Gas Water Heater
Community Details
Overview
- Association fees include common area maintenance, exterior (landscaping), exterior bldg maintenance, limited insurance, termite, water
- 4 Units
- Playmor Terrace West Association
- Playmor Terrace West Community
- University City Subdivision
- The community has rules related to covenants, conditions, and restrictions
Recreation
- Community Playground
- Community Pool
Pet Policy
- Pets allowed on a case-by-case basis
Security
- Fire and Smoke Detector
Map
Home Values in the Area
Average Home Value in this Area
Tax History
| Year | Tax Paid | Tax Assessment Tax Assessment Total Assessment is a certain percentage of the fair market value that is determined by local assessors to be the total taxable value of land and additions on the property. | Land | Improvement |
|---|---|---|---|---|
| 2025 | $8,426 | $697,194 | $529,869 | $167,325 |
| 2024 | $8,426 | $683,525 | $519,480 | $164,045 |
| 2023 | $8,240 | $670,124 | $509,295 | $160,829 |
| 2022 | $8,022 | $656,985 | $499,309 | $157,676 |
| 2021 | $7,967 | $644,104 | $489,519 | $154,585 |
| 2020 | $7,870 | $637,500 | $484,500 | $153,000 |
| 2019 | $7,730 | $625,000 | $475,000 | $150,000 |
| 2018 | $5,751 | $487,014 | $219,158 | $267,856 |
| 2017 | $5,614 | $477,465 | $214,861 | $262,604 |
| 2016 | $5,525 | $468,104 | $210,649 | $257,455 |
| 2015 | $5,444 | $461,073 | $207,485 | $253,588 |
| 2014 | $5,358 | $452,042 | $203,421 | $248,621 |
Property History
| Date | Event | Price | List to Sale | Price per Sq Ft | Prior Sale |
|---|---|---|---|---|---|
| 11/18/2025 11/18/25 | For Sale | $875,000 | +94.4% | $634 / Sq Ft | |
| 05/24/2013 05/24/13 | Sold | $450,000 | 0.0% | $326 / Sq Ft | View Prior Sale |
| 04/15/2013 04/15/13 | Pending | -- | -- | -- | |
| 04/01/2013 04/01/13 | For Sale | $450,000 | -- | $326 / Sq Ft |
Purchase History
| Date | Type | Sale Price | Title Company |
|---|---|---|---|
| Grant Deed | $625,000 | Fidelity National Title | |
| Interfamily Deed Transfer | -- | First American Title Company | |
| Interfamily Deed Transfer | -- | First American Title Company | |
| Grant Deed | $450,000 | First American Title Company | |
| Interfamily Deed Transfer | -- | First American Title Company | |
| Interfamily Deed Transfer | -- | Ticor Title Company Of Calif | |
| Grant Deed | $385,000 | Ticor Title Company Of Ca | |
| Interfamily Deed Transfer | -- | New Century Title Company | |
| Interfamily Deed Transfer | -- | North American Title Co | |
| Deed | $184,000 | -- | |
| Deed | $182,900 | -- | |
| Deed | $129,500 | -- | |
| Deed | $121,000 | -- |
Mortgage History
| Date | Status | Loan Amount | Loan Type |
|---|---|---|---|
| Previous Owner | $360,000 | New Conventional | |
| Previous Owner | $360,000 | New Conventional | |
| Previous Owner | $360,000 | New Conventional | |
| Previous Owner | $191,000 | Purchase Money Mortgage | |
| Previous Owner | $164,000 | Purchase Money Mortgage |
Source: San Diego MLS
MLS Number: 250044286
APN: 348-770-11-42
- 3941 Camino Lindo
- 7837 Camino Tranquilo
- 7825 Camino Tranquilo Unit 26
- 7849 Camino Glorita
- 7969 Caminito Dia Unit 3
- 7833 Camino Huerta
- 7986 Camino Jonata
- 3169 Bunche Ave
- 8308 Regents Rd Unit 1F
- 8308 Regents Rd Unit 1H
- 8338 Regents Rd Unit 1S
- 3935 Caminito Silvela
- 7565 Charmant Dr Unit 615
- 7597 Charmant Dr Unit 901
- 7565 Charmant Dr Unit 512
- 3426 Millikin Ave
- 6667 Merwell St
- 3935 Nobel Dr Unit 103
- 3979 Nobel Dr Unit 305
- 3941 Nobel Dr Unit 161
- 7732 Camino Noguera
- 7831 Camino Noguera Unit university woods
- 7932 Camino Tranquilo
- 4175 Porte de Merano Unit 162
- 7969 Caminito Dia Unit 3
- 7962 Camino Tranquilo
- 4183 Camino Lita
- 7994 Caminito Dia Unit 4
- 7934 Camino Huerta
- 4162 Camino Ticino Unit 4162 Camino Ticino
- 8041 Camino Huerta
- 7655-7689 Palmilla Dr
- 7915 Camino Kiosco Unit One bedroom for rent
- 4178 Decoro St
- 8308 Regents Rd Unit 1F
- 8071 Camino Kiosco
- 8465 Regents Rd Unit ID1280454P
- 8465 Regents Rd Unit ID1280455P
- 8465 Regents Rd
- 7205 Charmant Dr Unit FL1-ID930A
