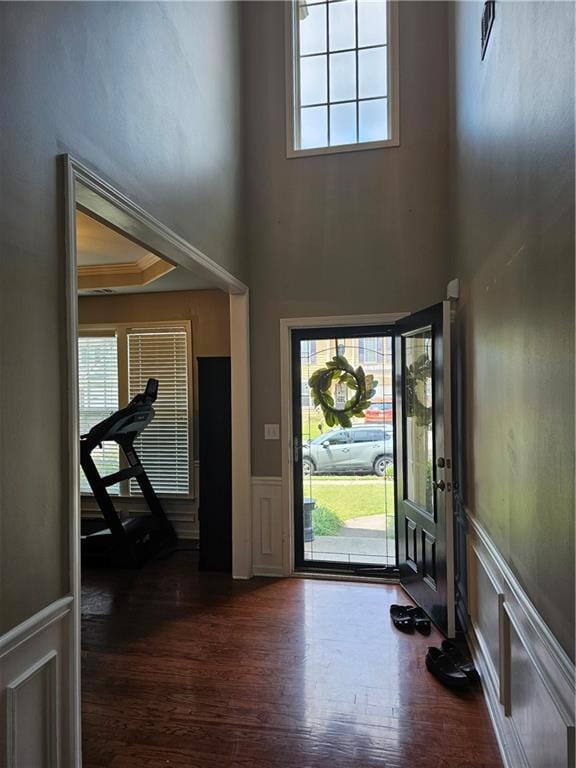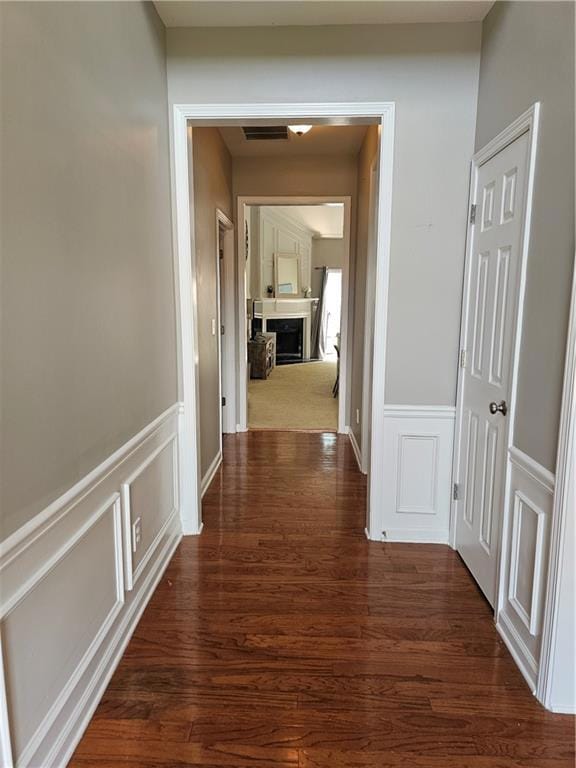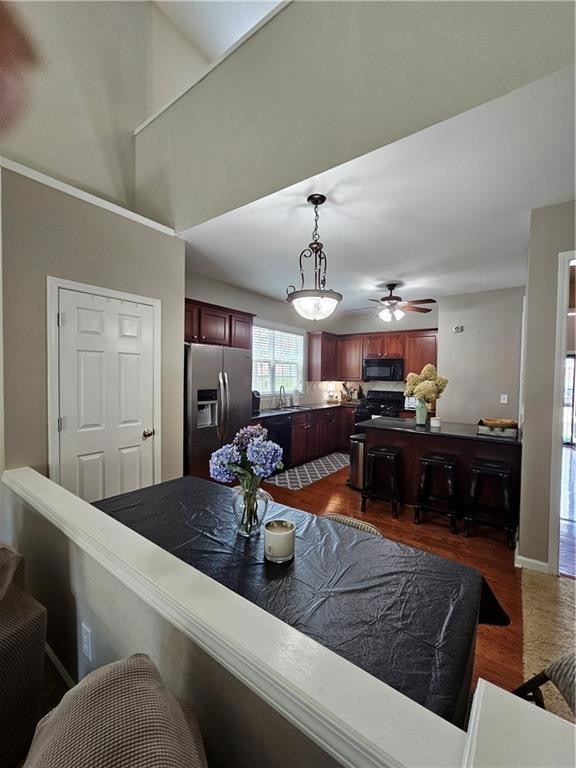3995 Emerald Glade Ct Cumming, GA 30040
Highlights
- Open-Concept Dining Room
- Community Lake
- Wood Flooring
- Kelly Mill Elementary School Rated A
- Traditional Architecture
- Main Floor Primary Bedroom
About This Home
Ready to move-in home w/oversized private backyard; located in the sought after Fieldstone Park subdivision in the Fieldstone resort style community. This home features gleaming hardwood floors, NEW carpet, & more! Formal living room & dining room lead you into the home. 2-story great room w/tons of natural light View of the kitchen w/painted cabinets & granite counters. Master on main features a private master retreat w/updated master bath w/tiled floors & over sized counter top. The Amenities feature pools, gym, playgrounds, and a beautiful lake from park area. The neighborhood is located close to restaurants and shopping.
Home Details
Home Type
- Single Family
Est. Annual Taxes
- $4,924
Year Built
- Built in 2006
Lot Details
- 8,276 Sq Ft Lot
- Back Yard Fenced
- Level Lot
Parking
- 2 Car Attached Garage
- Garage Door Opener
Home Design
- Traditional Architecture
- Composition Roof
- Concrete Siding
- Cement Siding
Interior Spaces
- 2,246 Sq Ft Home
- 2-Story Property
- Tray Ceiling
- Ceiling height of 9 feet on the lower level
- Ceiling Fan
- Family Room with Fireplace
- Open-Concept Dining Room
- Formal Dining Room
- Loft
- Laundry closet
Kitchen
- Breakfast Bar
- Microwave
- Dishwasher
- Solid Surface Countertops
- Disposal
Flooring
- Wood
- Carpet
- Ceramic Tile
Bedrooms and Bathrooms
- 3 Bedrooms | 1 Primary Bedroom on Main
- Split Bedroom Floorplan
- Walk-In Closet
- Vaulted Bathroom Ceilings
- Dual Vanity Sinks in Primary Bathroom
- Separate Shower in Primary Bathroom
Home Security
- Security System Owned
- Fire and Smoke Detector
Outdoor Features
- Patio
- Exterior Lighting
Location
- Property is near shops
Schools
- Vickery Creek Elementary School
- Hendricks Middle School
- West Forsyth High School
Utilities
- Forced Air Zoned Heating and Cooling System
- Heating System Uses Natural Gas
- Underground Utilities
Listing and Financial Details
- Security Deposit $2,500
- 12 Month Lease Term
- $50 Application Fee
- Assessor Parcel Number 034 598
Community Details
Overview
- Property has a Home Owners Association
- Application Fee Required
- Fieldstone Park Subdivision
- Community Lake
Recreation
- Tennis Courts
- Community Playground
- Community Pool
Pet Policy
- Pets Allowed
- Pet Deposit $500
Map
Source: First Multiple Listing Service (FMLS)
MLS Number: 7652192
APN: 034-598
- 5640 Copper Creek Pass
- 5605 Copper Creek Pass
- 5310 Cole Creek Ln
- 5820 Zelkova Dr
- 3505 Moor Pointe Dr
- 5620 Lilac Pass
- 5740 Zelkova Dr
- 3595 Moor Pointe Dr
- 5265 Cole Creek Ln
- 5450 Chestnut Dr
- 5430 Chestnut Dr
- 5420 Chestnut Dr
- 5035 Carriage Bridge Ln
- 4035 Preserve Crossing Ln
- 3950 Ryans Lake Terrace
- 4040 Yakutia Place
- 5160 Reserve Dr
- Heritage Manor Plan at The Parc at Post
- 3525 Elder Field Ln
- 3695 Moor Pointe Dr
- 5735 Aspen Dr
- 4425 Azurite St
- 4235 Doubletree Ct
- 4795 Bellehurst Ln
- 7895 Wynfield Cir
- 5035 Hamptons Club Dr
- 7850 Wynfield Cir
- 7810 Wynfield Cir
- 6835 Polo Fields Pkwy
- 3830 Rivendell Ln
- 3819 Stagecoach Ln
- 5865 Nottely Cove
- 2145 Red Barn Ct
- 2945 Owlswick Way
- 6860 Rocking Horse Ln
- 6830 Rocking Horse Ln
- 5485 Sandstone Ct
- 5435 Keithwood Dr







