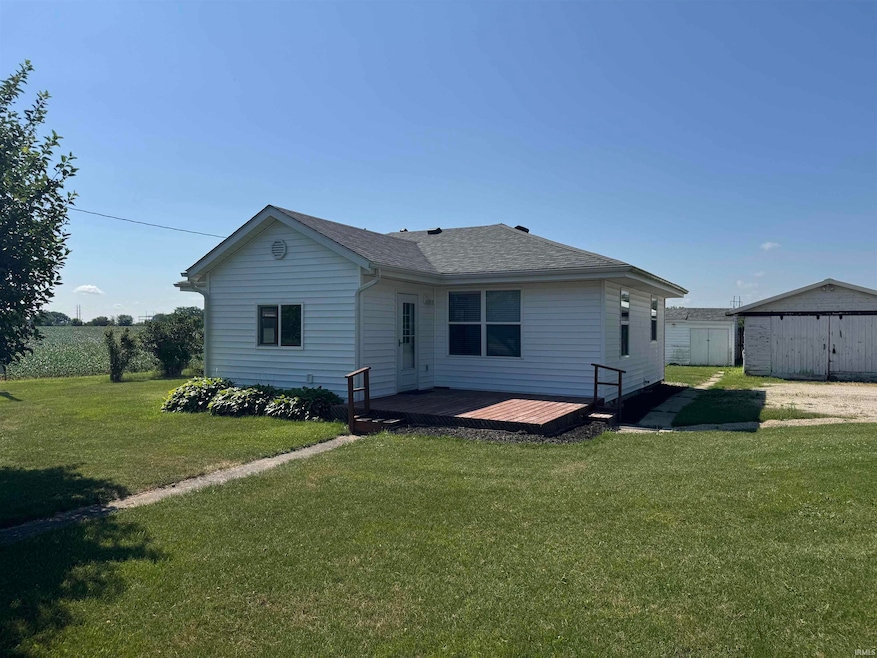
3995 N 300 E Huntington, IN 46750
Highlights
- RV Parking in Community
- Backs to Open Ground
- Workshop
- Open Floorplan
- Corner Lot
- Utility Room in Garage
About This Home
As of August 2025**Open House Sat July 12th 1-2pm.** Beautiful, serene country setting just outside Roanoke and only 1/2 mile from Drake Goetz Park. Open Floor Plan, BRAND NEW spacious eat-in kitchen that opens into the living room. Large laundry room with pantry closet and easily accessible mechanical closet. This lovely home is MOVE-IN READY and boasts all new windows, siding, and roof all at just 4 years old. With ALL NEW furnace in 2018, water heater in 2019, water softener in 2021, this home will require very little maintenance for years to come. Outside you will find a fully finished 14x28 she-shed with luxury vinyl flooring, heat, and A/C plus ample loft storage space. 16x24 Concrete-floor garage with workbench and lots of storage space. The gorgeous yard features mature shade and fruit trees, yellow peach, 2 white peach, cortland apple, grapevines, ever-bearing red raspberries, and giant THORNLESS blackberries. This is the country retreat you've been waiting for and it won't last!!!
Last Agent to Sell the Property
Hoosier Real Estate Group Brokerage Phone: 260-356-5505 Listed on: 07/11/2025
Home Details
Home Type
- Single Family
Est. Annual Taxes
- $342
Year Built
- Built in 1943
Lot Details
- 0.59 Acre Lot
- Backs to Open Ground
- Rural Setting
- Landscaped
- Corner Lot
- Level Lot
- Property is zoned A1, Agricultural
Parking
- 1.5 Car Detached Garage
- Gravel Driveway
- Off-Street Parking
Home Design
- Shingle Roof
- Asphalt Roof
- Vinyl Construction Material
Interior Spaces
- 1-Story Property
- Open Floorplan
- Woodwork
- Ceiling Fan
- Double Pane Windows
- Insulated Doors
- Workshop
- Utility Room in Garage
- Storm Doors
Kitchen
- Eat-In Kitchen
- Gas Oven or Range
- Laminate Countertops
- Disposal
Flooring
- Carpet
- Laminate
- Vinyl
Bedrooms and Bathrooms
- 2 Bedrooms
- 1 Full Bathroom
- Bathtub with Shower
Laundry
- Laundry on main level
- Washer and Electric Dryer Hookup
Basement
- Block Basement Construction
- Crawl Space
Outdoor Features
- Enclosed Patio or Porch
Schools
- Roanoke Elementary School
- Crestview Middle School
- Huntington North High School
Utilities
- Forced Air Heating and Cooling System
- Heating System Powered By Leased Propane
- Heating System Mounted To A Wall or Window
- Propane
- Private Company Owned Well
- Well
- Septic System
Community Details
- RV Parking in Community
Listing and Financial Details
- Assessor Parcel Number 35-06-15-200-058.100-018
Ownership History
Purchase Details
Home Financials for this Owner
Home Financials are based on the most recent Mortgage that was taken out on this home.Similar Homes in Huntington, IN
Home Values in the Area
Average Home Value in this Area
Purchase History
| Date | Type | Sale Price | Title Company |
|---|---|---|---|
| Warranty Deed | -- | Fidelity National Title |
Mortgage History
| Date | Status | Loan Amount | Loan Type |
|---|---|---|---|
| Previous Owner | $4,087 | FHA |
Property History
| Date | Event | Price | Change | Sq Ft Price |
|---|---|---|---|---|
| 08/06/2025 08/06/25 | Sold | $210,000 | -2.3% | $175 / Sq Ft |
| 07/13/2025 07/13/25 | Pending | -- | -- | -- |
| 07/11/2025 07/11/25 | For Sale | $214,900 | -- | $179 / Sq Ft |
Tax History Compared to Growth
Tax History
| Year | Tax Paid | Tax Assessment Tax Assessment Total Assessment is a certain percentage of the fair market value that is determined by local assessors to be the total taxable value of land and additions on the property. | Land | Improvement |
|---|---|---|---|---|
| 2024 | $342 | $106,700 | $21,100 | $85,600 |
| 2023 | $394 | $106,800 | $21,100 | $85,700 |
| 2022 | $331 | $103,800 | $21,100 | $82,700 |
| 2021 | $194 | $87,300 | $21,100 | $66,200 |
| 2020 | $152 | $82,800 | $21,100 | $61,700 |
| 2019 | $117 | $80,600 | $21,100 | $59,500 |
| 2018 | $60 | $73,500 | $16,900 | $56,600 |
| 2017 | $51 | $72,900 | $16,900 | $56,000 |
| 2016 | $49 | $72,800 | $16,900 | $55,900 |
| 2014 | $37 | $70,100 | $16,900 | $53,200 |
| 2013 | $37 | $71,000 | $16,900 | $54,100 |
Agents Affiliated with this Home
-
A
Seller's Agent in 2025
Alana Steele
Hoosier Real Estate Group
(260) 356-5505
8 Total Sales
-

Buyer's Agent in 2025
Troy Bohrer
Coldwell Banker Real Estate Gr
(260) 609-8769
70 Total Sales
Map
Source: Indiana Regional MLS
MLS Number: 202527011
APN: 35-06-15-200-058.100-018
- 3966 N 300 E
- 3232 E 400 N
- 2175 E 400 N
- 4955 N Old Fort Wayne Rd
- 2925 E 630 N
- * Ginger Rd
- 0 Ginger Rd
- 4767 E 610 N
- 72 E 300 N
- 7140 N U S 24 E
- 3452 E 716 N
- 58 W Markle Rd
- 861 Mcfarland St
- 1231 Stintson Dr
- 355 Swan St
- 1251 Stintson Dr
- 1621 N Little River Ct
- 308 Jackson St
- 1232 Superior St
- 451 Rockwell Ave






