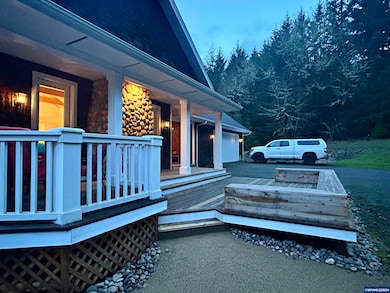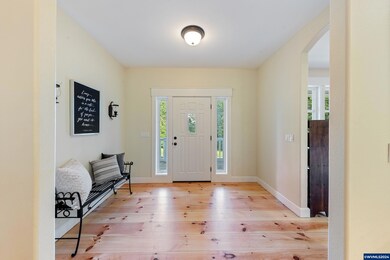3995 S Kings Valley Hwy Dallas, OR 97338
Estimated payment $7,257/month
Highlights
- 16.07 Acre Lot
- Territorial View
- Wood Flooring
- Wood Burning Stove
- Vaulted Ceiling
- Main Floor Primary Bedroom
About This Home
Stunning, custom home is nestled on 16 private acres among the trees, combines modern convenience with old-world features, such as beams milled from the property’s trees, authentic wide pine plank flooring, & a snug library nook. Fall in love with its spacious floor plan, vaulted ceilings, & views of wildlife out your windows! Outdoor entertainment areas & private fire pit on the edge of the forest invite you spread your wings. Additional 2,387 sq ft of unfinished basement potential for dual living. County states 4 bedroom, 2 bath. There is a an armoire in 5th bedroom. 1 Year basic home warranty will be included with acceptable offer.
Home Details
Home Type
- Single Family
Est. Annual Taxes
- $4,299
Year Built
- Built in 2003
Lot Details
- 16.07 Acre Lot
- Landscaped
- Property is zoned FF
Parking
- 2 Car Attached Garage
Home Design
- Composition Roof
- Shingle Siding
- Cedar Siding
Interior Spaces
- 3,689 Sq Ft Home
- 2-Story Property
- Vaulted Ceiling
- Wood Burning Stove
- Wood Burning Fireplace
- Home Office
- First Floor Utility Room
- Territorial Views
- Unfinished Basement
Kitchen
- Propane Range
- Dishwasher
Flooring
- Wood
- Carpet
- Tile
- Vinyl
Bedrooms and Bathrooms
- 5 Bedrooms
- Primary Bedroom on Main
- 3 Full Bathrooms
Outdoor Features
- Covered Deck
- Shed
Schools
- Oakdale Elementary School
- Lacreole Middle School
- Dallas High School
Utilities
- Central Air
- Heat Pump System
- Well
- Electric Water Heater
- Septic System
- High Speed Internet
Listing and Financial Details
- Exclusions: all personal property
- Legal Lot and Block 2, 3, 4 / 2015
Map
Home Values in the Area
Average Home Value in this Area
Tax History
| Year | Tax Paid | Tax Assessment Tax Assessment Total Assessment is a certain percentage of the fair market value that is determined by local assessors to be the total taxable value of land and additions on the property. | Land | Improvement |
|---|---|---|---|---|
| 2025 | $4,487 | $372,451 | $21,201 | $351,250 |
| 2024 | $4,487 | $361,730 | $20,710 | $341,020 |
| 2023 | $4,299 | $351,315 | $20,225 | $331,090 |
| 2022 | $4,183 | $341,208 | $19,758 | $321,450 |
| 2021 | $3,796 | $331,398 | $19,308 | $312,090 |
| 2020 | $3,673 | $321,865 | $18,865 | $303,000 |
| 2019 | $3,578 | $312,618 | $18,438 | $294,180 |
| 2018 | $3,494 | $303,638 | $18,018 | $285,620 |
| 2017 | $3,328 | $294,913 | $17,613 | $277,300 |
| 2016 | $3,185 | $286,445 | $17,215 | $269,230 |
| 2015 | $3,117 | $285,342 | $16,832 | $268,510 |
| 2014 | $2,749 | $247,656 | $16,456 | $231,200 |
Property History
| Date | Event | Price | Change | Sq Ft Price |
|---|---|---|---|---|
| 04/08/2025 04/08/25 | Price Changed | $1,295,000 | -0.8% | $351 / Sq Ft |
| 01/31/2025 01/31/25 | Price Changed | $1,305,000 | -1.9% | $354 / Sq Ft |
| 11/07/2024 11/07/24 | Price Changed | $1,330,000 | -1.5% | $361 / Sq Ft |
| 09/13/2024 09/13/24 | For Sale | $1,350,000 | -- | $366 / Sq Ft |
Mortgage History
| Date | Status | Loan Amount | Loan Type |
|---|---|---|---|
| Closed | $328,000 | No Value Available | |
| Closed | $312,250 | New Conventional | |
| Closed | $312,000 | New Conventional | |
| Closed | $316,000 | Unknown | |
| Closed | $312,000 | Unknown | |
| Closed | $310,000 | Fannie Mae Freddie Mac | |
| Closed | $300,000 | Fannie Mae Freddie Mac | |
| Closed | $275,000 | Fannie Mae Freddie Mac |
Source: Willamette Valley MLS
MLS Number: 821434
APN: 168575
- 3933 S Kings Valley Hwy
- 3905 S Kings Valley Hwy
- 4930 S Kings Valley Hwy
- 0 Cooper Hollow Rd Unit 552967100
- 0 Cooper Hollow Rd Unit 833556
- 16275 Gilliam Rd
- 13880 Mccaleb Rd
- 16170 Mcbee Rd
- 1801 SW Boxwood Ln
- 1849 SW Boxwood Ln
- 17234 Oakdale Rd
- 1819 SE Blueberry St
- 14609 Forest Hill Dr
- 0 Kings Valley Road St
- 1660 SW Hill St
- Parcel 2 S Kings Valley Hwy
- 845 SW Oakdale Ave
- 16070 Oakdale Rd
- 1164 SW Cherry St
- 1458 SW Hill St
- 1250 SE Godsey Rd
- 1047 W Ellendale Ave
- 297 Main St W Unit 3
- 643-733 Knox St N
- 331 Monmouth Ave S
- 376 Catron St N Unit 1
- 1371 Ridgeview St
- 675 White Oak Cir
- 205 N Gun Club Rd
- 1458 Falcon Loop Unit 1458
- 201 Deann Dr
- 75 C St
- 375 Osprey Ln
- 2161 Maplewood Dr S
- 881 Limelight Ave NW
- 2108-2126 Red Oak Dr S
- 3045 Gehlar Rd NW
- 1032 Big Mountain Ave S
- 1320 W Meadows Dr NW
- 4752 Liberty Rd S







