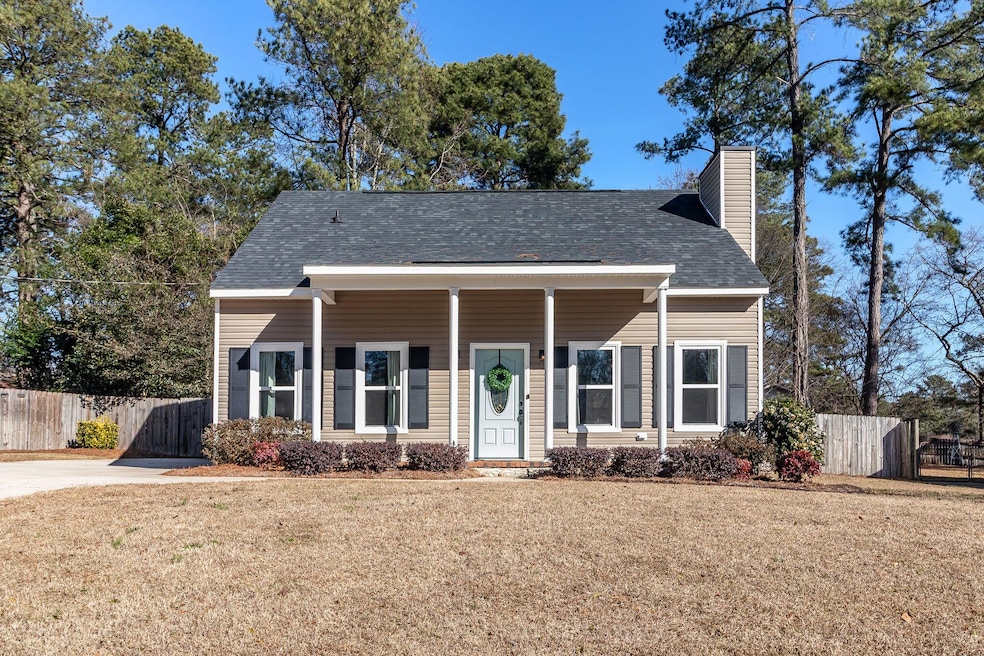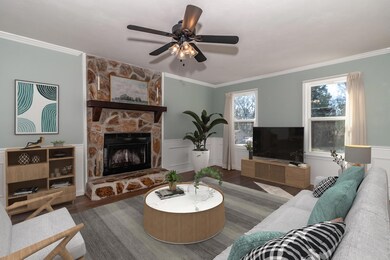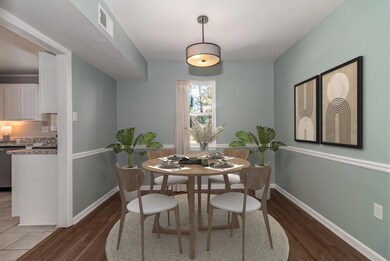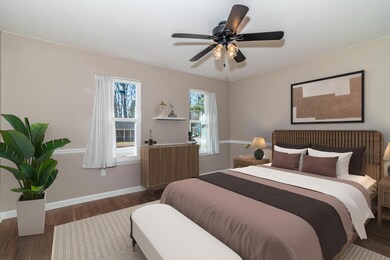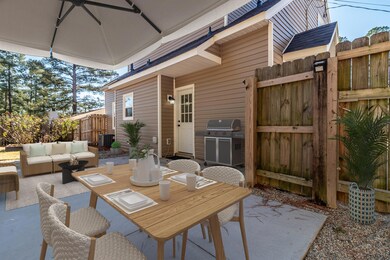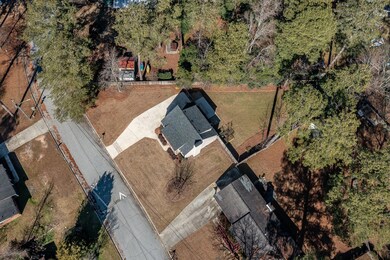
3996 Allison Rd Augusta, GA 30907
Highlights
- Main Floor Primary Bedroom
- No HOA
- Walk-In Closet
- Martinez Elementary School Rated A
- Front Porch
- Patio
About This Home
As of February 2024Cute as a button in Columbia County! This move-in ready home is tucked away on a beautiful, private lot yet is just minutes away from everything! Thoughtfully designed floor plan with large family room, dining, kitchen, laundry, and owner suite on the main floor. New durable LVP flooring on main level. The natural light in this home is SO GOOD! Upstairs you'll find two bedrooms with a jack-and-jill bathroom plus two HUGE floored attic spaces. Just walk right in, no pull-down stairs to navigate! Storage space really is plentiful - each bedroom has a walk-in closet and there is also a storage room off the driveway. A total landscaping overhaul includes tree removal, new sod, bushes, front sprinklers, and lighting. Fully fenced, flat back yard complete with a shed for extra storage. Double wide, extra-long driveway allows multiple cars to fit side by side. Newer roof, HVAC & windows plus a tankless water heater! Incredibly central location just 2 miles to I-20 and 6 miles to Ft. Eisenhower's Gate 1. Multiple access points to Belair, Columbia, & Flowing Wells Rd depending on where you're going! Quiet, safe, & flat neighborhood ideal for walking or bike riding. For those working from home, the AT&T fiber internet is a bonus!
Last Agent to Sell the Property
Blanchard & Calhoun - Scott Nixon License #365285 Listed on: 01/17/2024

Home Details
Home Type
- Single Family
Est. Annual Taxes
- $2,120
Year Built
- Built in 1983 | Remodeled
Lot Details
- 0.28 Acre Lot
- Lot Dimensions are 85x188
- Fenced
- Landscaped
- Front Yard Sprinklers
Parking
- Parking Pad
Home Design
- Slab Foundation
- Composition Roof
- Vinyl Siding
Interior Spaces
- 1,313 Sq Ft Home
- 2-Story Property
- Ceiling Fan
- Stone Fireplace
- Family Room with Fireplace
- Dining Room
- Attic Floors
- Fire and Smoke Detector
Kitchen
- Electric Range
- Built-In Microwave
- Dishwasher
- Disposal
Flooring
- Carpet
- Ceramic Tile
- Luxury Vinyl Tile
Bedrooms and Bathrooms
- 3 Bedrooms
- Primary Bedroom on Main
- Walk-In Closet
- 2 Full Bathrooms
Laundry
- Laundry Room
- Washer and Electric Dryer Hookup
Outdoor Features
- Patio
- Outbuilding
- Front Porch
Schools
- Martinez Elementary School
- Evans Middle School
- Evans High School
Utilities
- Forced Air Heating and Cooling System
- Vented Exhaust Fan
- Heating System Uses Natural Gas
- Tankless Water Heater
Community Details
- No Home Owners Association
- Merrymont Subdivision
Listing and Financial Details
- Legal Lot and Block 13 / H
- Assessor Parcel Number 073E543
Ownership History
Purchase Details
Home Financials for this Owner
Home Financials are based on the most recent Mortgage that was taken out on this home.Purchase Details
Home Financials for this Owner
Home Financials are based on the most recent Mortgage that was taken out on this home.Purchase Details
Home Financials for this Owner
Home Financials are based on the most recent Mortgage that was taken out on this home.Similar Homes in Augusta, GA
Home Values in the Area
Average Home Value in this Area
Purchase History
| Date | Type | Sale Price | Title Company |
|---|---|---|---|
| Warranty Deed | $230,000 | -- | |
| Warranty Deed | $148,000 | -- | |
| Interfamily Deed Transfer | -- | -- |
Mortgage History
| Date | Status | Loan Amount | Loan Type |
|---|---|---|---|
| Previous Owner | $85,200 | New Conventional | |
| Previous Owner | $87,500 | New Conventional | |
| Previous Owner | $35,000 | Credit Line Revolving | |
| Previous Owner | $18,024 | Unknown |
Property History
| Date | Event | Price | Change | Sq Ft Price |
|---|---|---|---|---|
| 02/02/2024 02/02/24 | Sold | $230,000 | +4.5% | $175 / Sq Ft |
| 01/19/2024 01/19/24 | Pending | -- | -- | -- |
| 01/17/2024 01/17/24 | For Sale | $220,000 | +48.6% | $168 / Sq Ft |
| 07/09/2019 07/09/19 | Sold | $148,000 | -1.3% | $113 / Sq Ft |
| 06/05/2019 06/05/19 | Pending | -- | -- | -- |
| 06/03/2019 06/03/19 | For Sale | $150,000 | -- | $114 / Sq Ft |
Tax History Compared to Growth
Tax History
| Year | Tax Paid | Tax Assessment Tax Assessment Total Assessment is a certain percentage of the fair market value that is determined by local assessors to be the total taxable value of land and additions on the property. | Land | Improvement |
|---|---|---|---|---|
| 2024 | $2,107 | $81,989 | $15,504 | $66,485 |
| 2023 | $2,107 | $80,242 | $13,904 | $66,338 |
| 2022 | $1,878 | $70,004 | $12,704 | $57,300 |
| 2021 | $1,758 | $62,485 | $11,204 | $51,281 |
| 2020 | $1,659 | $57,643 | $10,604 | $47,039 |
| 2019 | $1,390 | $47,941 | $10,104 | $37,837 |
| 2018 | $952 | $32,049 | $8,804 | $23,245 |
| 2017 | $1,262 | $43,036 | $9,804 | $33,232 |
| 2016 | $1,139 | $40,058 | $9,380 | $30,678 |
| 2015 | $1,010 | $35,216 | $7,780 | $27,436 |
| 2014 | $1,067 | $36,857 | $7,880 | $28,977 |
Agents Affiliated with this Home
-

Seller's Agent in 2024
Mckenna Murray
Blanchard & Calhoun - Scott Nixon
(706) 284-2106
10 in this area
79 Total Sales
-

Buyer's Agent in 2024
Greg Oldham
Meybohm
(706) 877-4000
170 in this area
817 Total Sales
-
J
Seller's Agent in 2019
Janetta Grizzaffi
Blanchard & Calhoun - Evans
-
D
Seller Co-Listing Agent in 2019
Dean Grizzaffi
Blanchard & Calhoun - Evans
-
M
Buyer's Agent in 2019
Michael Morris
RE/MAX
Map
Source: REALTORS® of Greater Augusta
MLS Number: 524373
APN: 073E543
- 522 Gray Dr
- 180 Stone Mill Dr
- 189 Stone Mill Dr
- 4122 Langley St
- 306 Merrymont Dr
- 355 Park Way Ct E
- 4222 Green Ivy Cir
- 161 Springlakes Dr
- 620 Clinton Way W
- 121 Thomas Dr
- 4130 Knollcrest Cir N
- 245 Kestwick Dr W
- 619 Thomas Dr
- 211 Kestwick Dr W
- 621 Thomas Dr
- 630 Thomas Dr
- 4355 Columbia Rd
- 112 W Lynne Dr
- 116 W Lynne Dr
- 104 Cyndee Cir
