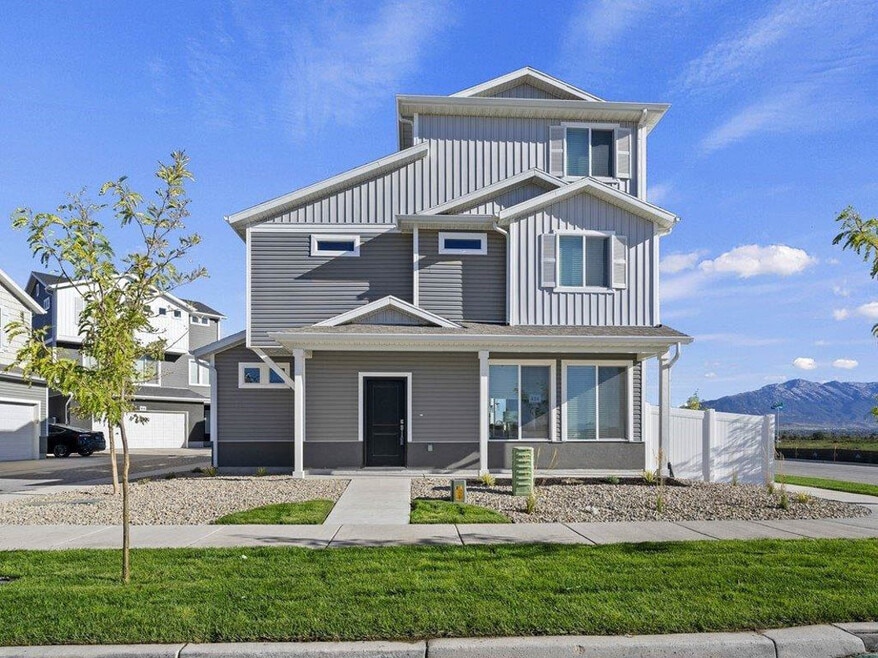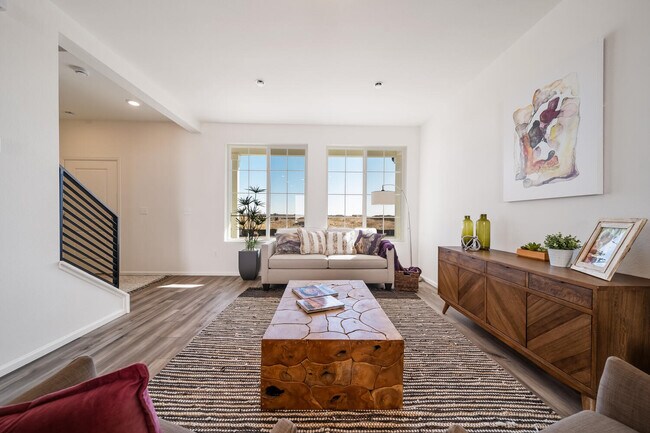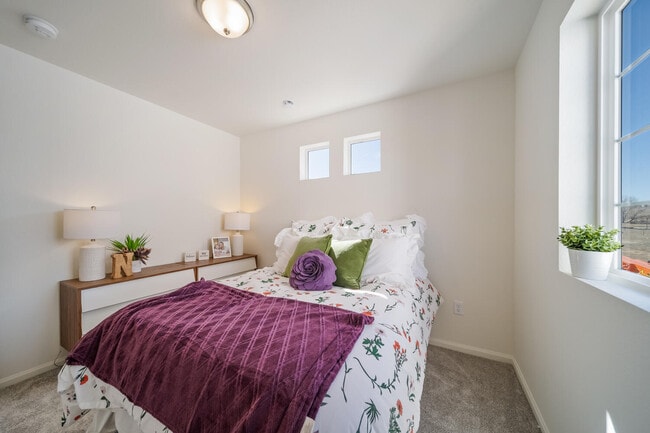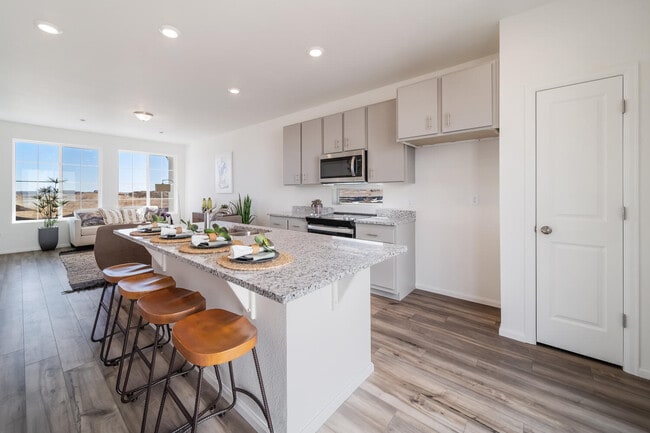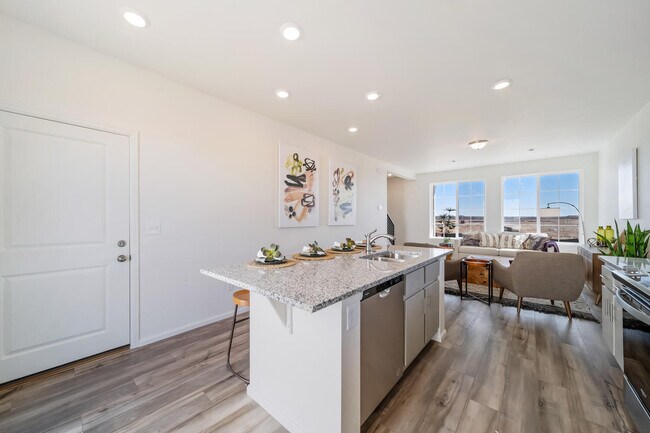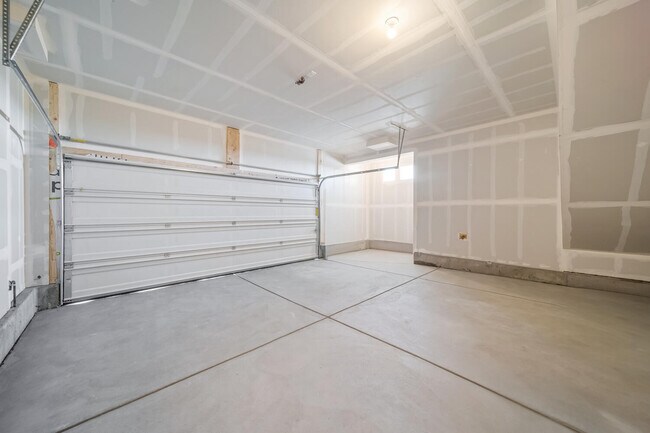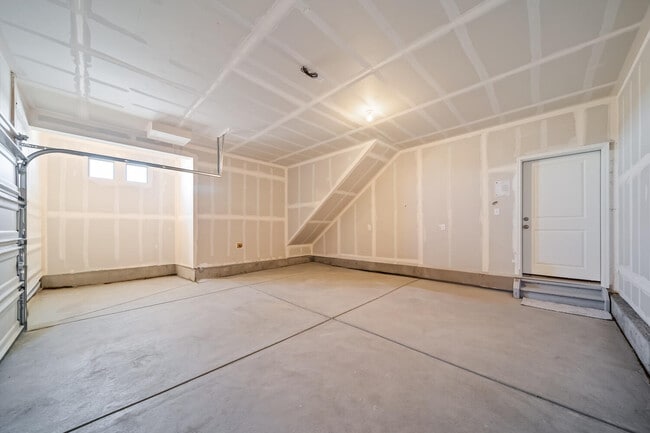
Estimated payment $3,153/month
Highlights
- Golf Club
- New Construction
- Community Pool
- Fitness Center
- Game Room
- Community Playground
About This Home
The Friesian, Modern Living in Reunion: Take advantage of 10K FlexCash when using our preferred lender. Restrictions apply, see sales counselors for details. This single-family, 3-story layout spans 2,012 sq. ft. and offers 4 beds, 3.5 baths, and an oversized 2-car garage with storage. This home is set on a private cul-de-sac with plenty of curb appeal featuring a multi-dimensional exterior, charming front porch, patio, and 5' privacy fencing. The interior is bright with oversized windows, 9' ceilings on the main floor, and an expansive heart of the home great room. Enjoy designer LVP flooring, Shaw carpeting, Whirlpool appliances, Delta faucets, and Sherwin-Williams paint throughout. The kitchen is complete with a dining island, designer countertops, and a stainless-steel sink. The spacious primary boasts a walk-in closet, double vanity, and spa shower with floor-to-ceiling tile and window. The expansive 3rd floor offers a versatile loft space and 4th bedroom. Actual home may differ from the artist's rendering or photography shown. An established master-planned community in Aurora, Green Valley Ranch gives you access to neighborhood parks, trails, community events, and a brand new clubhouse and pool coming in Fall of 2025. With nearby schools including Aurora Highlands PK–8 and Vista PEAK Preparatory, an award-winning golf course just minutes away, and all the daily conveniences nearby, it’s all here in Green Valley Ranch
Sales Office
| Monday |
2:00 PM - 5:00 PM
|
| Tuesday |
9:30 AM - 5:00 PM
|
| Wednesday |
9:30 AM - 5:00 PM
|
| Thursday |
9:30 AM - 5:00 PM
|
| Friday |
9:30 AM - 5:00 PM
|
| Saturday |
9:30 AM - 5:00 PM
|
| Sunday |
11:00 AM - 5:00 PM
|
Home Details
Home Type
- Single Family
HOA Fees
- $175 Monthly HOA Fees
Parking
- 2 Car Garage
Home Design
- New Construction
Interior Spaces
- 2-Story Property
- Game Room
Bedrooms and Bathrooms
- 4 Bedrooms
Community Details
Amenities
- Game Room
- Community Center
- Meeting Room
- Amenity Center
- Recreation Room
Recreation
- Golf Club
- Golf Course Community
- Driving Range
- Community Playground
- Fitness Center
- Locker Room
- Community Pool
- Recreational Area
Map
Other Move In Ready Homes in Green Valley Ranch - Coach House
About the Builder
- 3970 N Rome St
- 22274 E 39th Place
- 22292 E 39th Place
- 22294 E 39th Place
- 3830 N Tempe St
- Green Valley Ranch - Porchlight
- Green Valley Ranch - Brio
- Green Valley Ranch - Coach House
- The Aurora Highlands - The Ascent Motor Court
- The Aurora Highlands - The Park
- The Aurora Highlands - The Highlands
- Windler - The Boulevard I Collection
- Windler - The Boulevard II Collection
- Windler - The Contemporary Collection
- Windler - The Haven Collection
- 4719 N Valdai Ct
- 4709 N Valdai Ct
- 22304 49th Place
- 22629 E 47th Dr
- 22639 E 47th Dr
