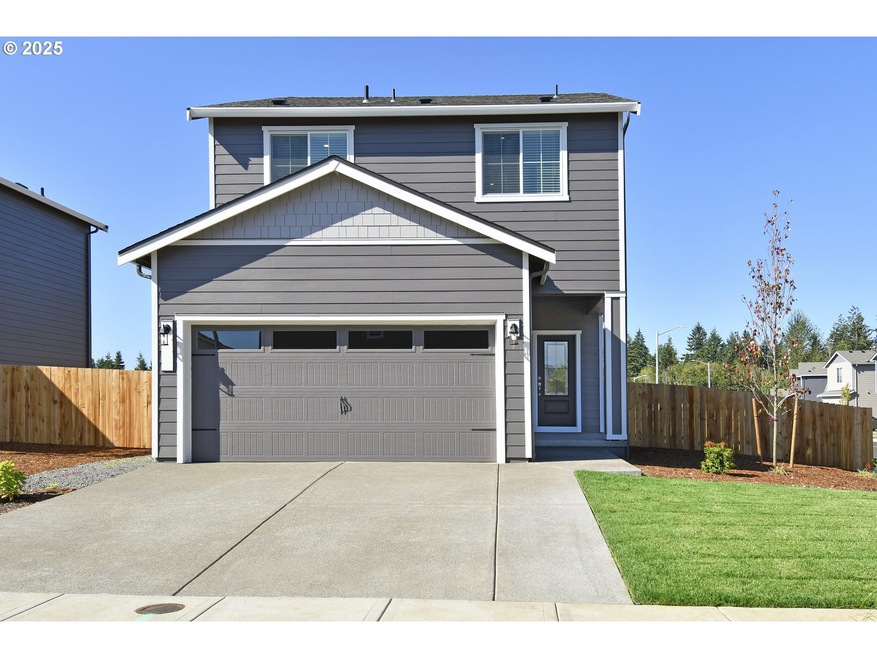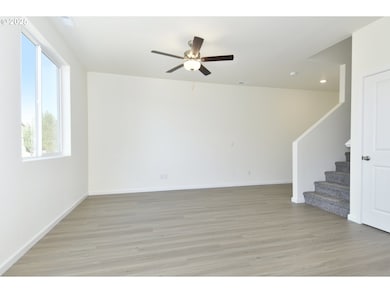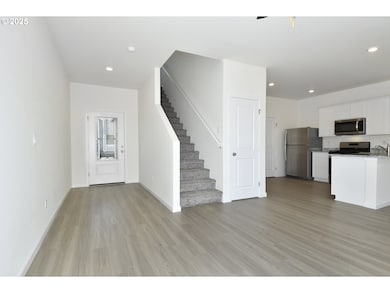3996 SW Duniway Ln Gresham, OR 97080
Pleasant Valley NeighborhoodEstimated payment $2,965/month
Highlights
- Under Construction
- Loft
- High Ceiling
- Craftsman Architecture
- Corner Lot
- Granite Countertops
About This Home
Enjoy comfort and luxury in the gorgeous new Baker plan by LGI Homes. This home features an open-concept layout downstairs perfect for socializing and making memories. Everyone will love spending time together in this stunning space, highlighted by a spacious family room, modern kitchen, eat-in dining area and relaxing covered back patio. Upstairs, three spacious bedrooms, two bathrooms, the laundry room and a flex space at the top of the stairs allow for flexibility to suit your lifestyle. You will find an array of designer upgrades included throughout this home, including kitchen appliances by Whirlpool®, granite countertops, luxury plank flooring, Moen faucets and more! This gorgeous new home is offered in the new Sunset Village community conveniently located in southwest Gresham with a huge selection of shops, restaurants, parks and family-friendly activities! We offer builder paid closing costs, interest rate buydowns and different down payment options.
Home Details
Home Type
- Single Family
Est. Annual Taxes
- $1,732
Year Built
- Built in 2025 | Under Construction
Lot Details
- 5,227 Sq Ft Lot
- Fenced
- Corner Lot
- Level Lot
- Sprinkler System
- Private Yard
HOA Fees
- $39 Monthly HOA Fees
Parking
- 2 Car Attached Garage
- Garage Door Opener
- Driveway
Home Design
- Craftsman Architecture
- Stem Wall Foundation
- Composition Roof
- Lap Siding
- Cement Siding
- Shake Siding
Interior Spaces
- 1,472 Sq Ft Home
- 2-Story Property
- High Ceiling
- Ceiling Fan
- Double Pane Windows
- Vinyl Clad Windows
- Family Room
- Living Room
- Dining Room
- Loft
- Bonus Room
- Wall to Wall Carpet
- Crawl Space
- Laundry Room
Kitchen
- Free-Standing Gas Range
- Microwave
- Plumbed For Ice Maker
- Dishwasher
- Stainless Steel Appliances
- ENERGY STAR Qualified Appliances
- Granite Countertops
- Disposal
Bedrooms and Bathrooms
- 3 Bedrooms
Eco-Friendly Details
- ENERGY STAR Qualified Equipment for Heating
Outdoor Features
- Patio
- Porch
Schools
- Pleasant Valley Elementary School
- Centennial Middle School
- Centennial High School
Utilities
- No Cooling
- 95% Forced Air Heating System
- Heating System Uses Gas
- High Speed Internet
Community Details
- Sunset Village Homeowners Association, Phone Number (503) 332-2047
- Sunset Village Subdivision
- On-Site Maintenance
Listing and Financial Details
- Builder Warranty
- Home warranty included in the sale of the property
- Assessor Parcel Number R713522
Map
Home Values in the Area
Average Home Value in this Area
Tax History
| Year | Tax Paid | Tax Assessment Tax Assessment Total Assessment is a certain percentage of the fair market value that is determined by local assessors to be the total taxable value of land and additions on the property. | Land | Improvement |
|---|---|---|---|---|
| 2025 | $1,809 | $95,510 | $95,510 | -- |
| 2024 | $1,732 | $92,730 | $92,730 | -- |
| 2023 | $1,732 | $90,030 | $90,030 | $0 |
| 2022 | $1,502 | $87,410 | $0 | $0 |
| 2021 | $1,502 | -- | -- | -- |
Property History
| Date | Event | Price | List to Sale | Price per Sq Ft |
|---|---|---|---|---|
| 10/27/2025 10/27/25 | Pending | -- | -- | -- |
| 10/24/2025 10/24/25 | Price Changed | $528,900 | -1.1% | $359 / Sq Ft |
| 10/20/2025 10/20/25 | For Sale | $534,900 | 0.0% | $363 / Sq Ft |
| 10/06/2025 10/06/25 | Pending | -- | -- | -- |
| 10/03/2025 10/03/25 | Price Changed | $534,900 | +1.5% | $363 / Sq Ft |
| 10/03/2025 10/03/25 | Price Changed | $526,900 | +1.2% | $358 / Sq Ft |
| 09/23/2025 09/23/25 | Price Changed | $520,900 | 0.0% | $354 / Sq Ft |
| 09/23/2025 09/23/25 | For Sale | $520,900 | +1.2% | $354 / Sq Ft |
| 06/11/2025 06/11/25 | Off Market | $514,900 | -- | -- |
| 05/29/2025 05/29/25 | Price Changed | $514,900 | 0.0% | $350 / Sq Ft |
| 05/29/2025 05/29/25 | For Sale | $514,900 | -0.4% | $350 / Sq Ft |
| 05/19/2025 05/19/25 | Pending | -- | -- | -- |
| 05/16/2025 05/16/25 | Price Changed | $516,900 | 0.0% | $351 / Sq Ft |
| 05/16/2025 05/16/25 | For Sale | $516,900 | -1.9% | $351 / Sq Ft |
| 05/02/2025 05/02/25 | Off Market | $526,900 | -- | -- |
| 04/25/2025 04/25/25 | For Sale | $526,900 | 0.0% | $358 / Sq Ft |
| 04/11/2025 04/11/25 | Off Market | $526,900 | -- | -- |
| 03/31/2025 03/31/25 | For Sale | $526,900 | -- | $358 / Sq Ft |
Source: Regional Multiple Listing Service (RMLS)
MLS Number: 234378315
APN: R713522
- 3990 SW Duniway Ln
- 3982 SW Duniway Ln
- Baker Plan at Sunset Village
- Helens Plan at Sunset Village
- Adams Plan at Sunset Village
- Hood Plan at Sunset Village
- 3777 SW 37th St
- 3901 SW Duniway Ln
- 3785 SW Phyllis Ave
- 3750 SW 38th St
- 3787 SW 40th St
- Riverbend Plan at Piper Ridge
- Poppy Plan at Piper Ridge - Townhomes
- Thimbleberry Plan at Piper Ridge - Townhomes
- Fuchsia Plan at Piper Ridge
- Dahlia Plan at Piper Ridge - Townhomes
- Glenwood Plan at Piper Ridge
- Sorrel Plan at Piper Ridge - Townhomes
- Lilac Plan at Piper Ridge - Townhomes
- Marigold Plan at Piper Ridge - Townhomes







