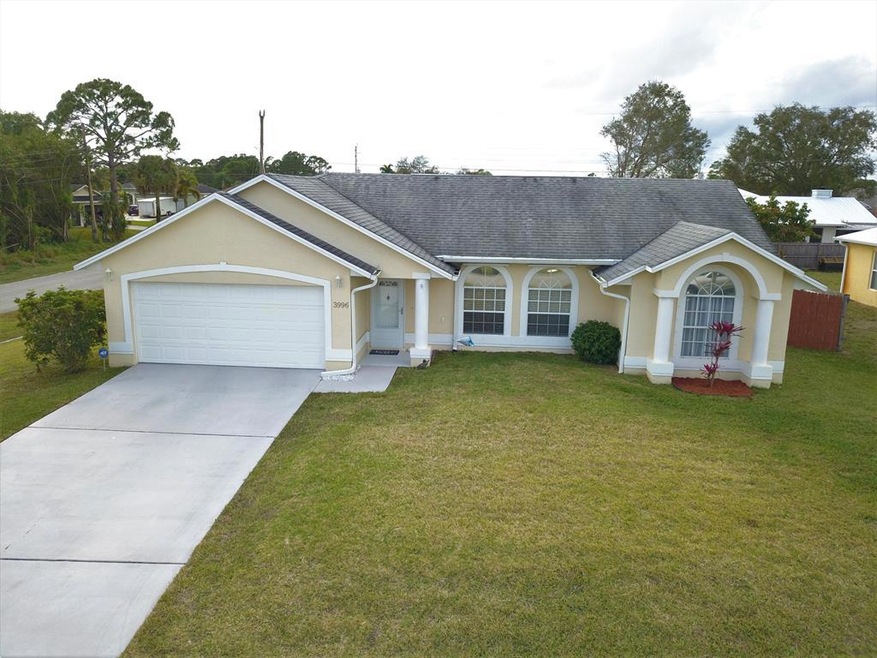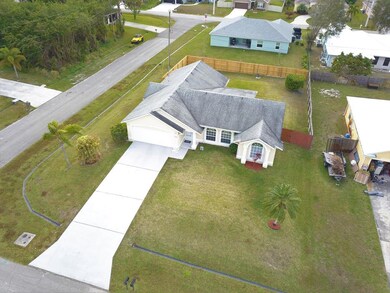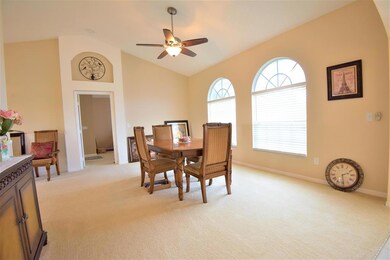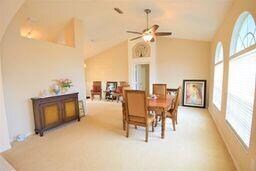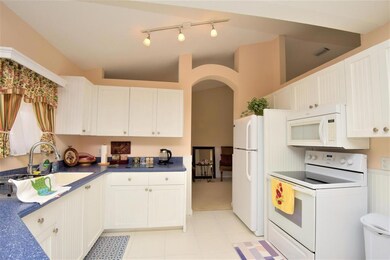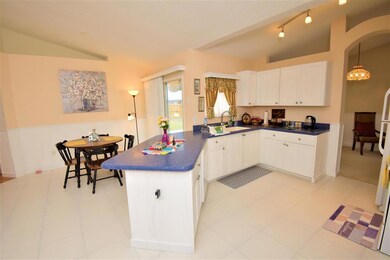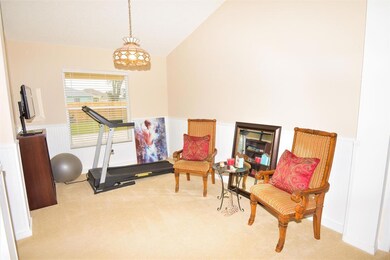
3996 SW Kakopo St Port Saint Lucie, FL 34953
Rosser Reserve NeighborhoodHighlights
- Room in yard for a pool
- Roman Tub
- Corner Lot
- Vaulted Ceiling
- Garden View
- Breakfast Area or Nook
About This Home
As of March 2022NO M ORE SHOWINGS! Home is meticulously maintained w/ an open floor plan & interior architectural design, corner in a great area. Living room has vaulted ceilings w/ a separate dining area. Beautiful wood laminate floors accent the family room with bay windows adjoining the spacious kitchen with lots of cabinet space and snack bar area. The bright breakfast nook has sliding doors to the rear patio. Guest rooms are of good size with large closets, master bedroom suite has doubles closets and high ceilings. The master bath offers a roman tub and a separate shower with double sinks. The covered tiled patio is perfect for gatherings and the huge fenced rear yard has room for a pool. Features include a new 2-zone a/c and hot water heater, new elecgrical box, new front storm door. A MUST SE
Last Agent to Sell the Property
Sailors Choice Realty License #0632107 Listed on: 02/12/2022
Home Details
Home Type
- Single Family
Est. Annual Taxes
- $1,193
Year Built
- Built in 1994
Lot Details
- 10,454 Sq Ft Lot
- Fenced
- Corner Lot
- Property is zoned RS-2PS
Parking
- 2 Car Attached Garage
- Garage Door Opener
Home Design
- Frame Construction
- Shingle Roof
- Composition Roof
Interior Spaces
- 1,676 Sq Ft Home
- 1-Story Property
- Built-In Features
- Vaulted Ceiling
- Ceiling Fan
- Single Hung Metal Windows
- Bay Window
- Sliding Windows
- Family Room
- Combination Dining and Living Room
- Garden Views
- Fire and Smoke Detector
Kitchen
- Breakfast Area or Nook
- Breakfast Bar
- Electric Range
- Microwave
- Dishwasher
- Disposal
Flooring
- Carpet
- Tile
- Vinyl
Bedrooms and Bathrooms
- 3 Bedrooms
- Split Bedroom Floorplan
- 2 Full Bathrooms
- Roman Tub
- Separate Shower in Primary Bathroom
Laundry
- Laundry in Garage
- Dryer
- Washer
Outdoor Features
- Room in yard for a pool
- Patio
Utilities
- Forced Air Zoned Heating and Cooling System
- Electric Water Heater
- Septic Tank
- Cable TV Available
Community Details
- Port St Lucie Section 21 Subdivision
Listing and Financial Details
- Assessor Parcel Number 342060006970003
Ownership History
Purchase Details
Home Financials for this Owner
Home Financials are based on the most recent Mortgage that was taken out on this home.Purchase Details
Home Financials for this Owner
Home Financials are based on the most recent Mortgage that was taken out on this home.Purchase Details
Home Financials for this Owner
Home Financials are based on the most recent Mortgage that was taken out on this home.Purchase Details
Purchase Details
Home Financials for this Owner
Home Financials are based on the most recent Mortgage that was taken out on this home.Similar Homes in the area
Home Values in the Area
Average Home Value in this Area
Purchase History
| Date | Type | Sale Price | Title Company |
|---|---|---|---|
| Warranty Deed | $350,000 | Infinity Title | |
| Interfamily Deed Transfer | -- | Accommodation | |
| Special Warranty Deed | $75,000 | New House Title L L C | |
| Trustee Deed | -- | Attorney | |
| Warranty Deed | $229,900 | First American Title Ins Co |
Mortgage History
| Date | Status | Loan Amount | Loan Type |
|---|---|---|---|
| Open | $339,500 | New Conventional | |
| Previous Owner | $167,000 | New Conventional | |
| Previous Owner | $140,000 | New Conventional | |
| Previous Owner | $7,500 | Negative Amortization | |
| Previous Owner | $72,446 | FHA | |
| Previous Owner | $218,400 | Purchase Money Mortgage | |
| Previous Owner | $166,160 | Unknown | |
| Previous Owner | $144,329 | New Conventional | |
| Previous Owner | $121,505 | New Conventional |
Property History
| Date | Event | Price | Change | Sq Ft Price |
|---|---|---|---|---|
| 03/14/2022 03/14/22 | Sold | $350,000 | +3.1% | $209 / Sq Ft |
| 02/12/2022 02/12/22 | For Sale | $339,500 | +352.7% | $203 / Sq Ft |
| 12/06/2012 12/06/12 | Sold | $75,000 | -15.5% | $45 / Sq Ft |
| 11/06/2012 11/06/12 | Pending | -- | -- | -- |
| 09/07/2012 09/07/12 | For Sale | $88,750 | -- | $53 / Sq Ft |
Tax History Compared to Growth
Tax History
| Year | Tax Paid | Tax Assessment Tax Assessment Total Assessment is a certain percentage of the fair market value that is determined by local assessors to be the total taxable value of land and additions on the property. | Land | Improvement |
|---|---|---|---|---|
| 2024 | $5,855 | $281,808 | -- | -- |
| 2023 | $5,855 | $273,600 | $108,300 | $165,300 |
| 2022 | $1,282 | $74,546 | $0 | $0 |
| 2021 | $1,193 | $70,725 | $0 | $0 |
| 2020 | $1,201 | $69,749 | $0 | $0 |
| 2019 | $1,205 | $68,181 | $0 | $0 |
| 2018 | $1,155 | $66,910 | $0 | $0 |
| 2017 | $1,382 | $132,300 | $29,800 | $102,500 |
| 2016 | $1,381 | $119,300 | $25,500 | $93,800 |
| 2015 | $1,392 | $87,100 | $15,300 | $71,800 |
| 2014 | $1,354 | $63,235 | $0 | $0 |
Agents Affiliated with this Home
-
Linda Risden

Seller's Agent in 2022
Linda Risden
Sailors Choice Realty
(772) 529-5538
1 in this area
17 Total Sales
-
Dina Nehaitou
D
Buyer's Agent in 2022
Dina Nehaitou
United Realty Group Inc
(561) 800-4464
1 in this area
39 Total Sales
-
Erin Poger
E
Seller's Agent in 2012
Erin Poger
EKP Realty, LLC
(772) 219-2702
10 Total Sales
-
Jason Coley

Buyer's Agent in 2012
Jason Coley
Atlantic Shores ERA Powered
(772) 201-5229
13 in this area
808 Total Sales
Map
Source: BeachesMLS
MLS Number: R10776498
APN: 34-20-600-0697-0003
- 4013 SW Winslow St
- 950 SW Jaslo Ave
- 1019 SW Hamrock Ave
- 3982 SW Kabane St
- 1019 SW Paar Dr
- 1037 SW Paar Dr
- 979 SW Mcdevitt Ave
- 969 SW Mcdevitt Ave
- 962 SW Mcelroy Ave
- 4026 SW Jaqust St
- 909 SW Mccall Rd
- 4057 SW Haycroft St
- 981 SW McComkle Ave
- 4089 SW Mcintyre St
- 940 SW Jeremko Ave
- 3849 SW La Fleur St
- 883 SW Mccall Rd
- 1081 SW Kant Ave
- 4212 SW Winslow St
- 3902 SW Laidlow St
