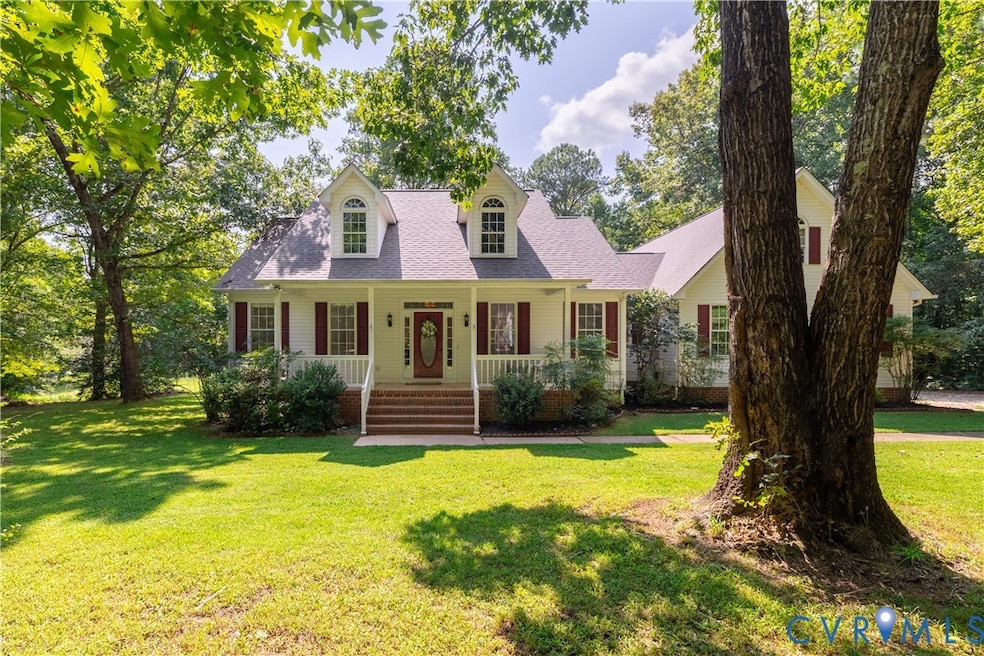
3996 Trinity Forest Dr Church Road, VA 23833
Church Road NeighborhoodEstimated payment $3,069/month
Highlights
- 11.8 Acre Lot
- Wood Flooring
- Front Porch
- Deck
- High Ceiling
- 2 Car Attached Garage
About This Home
Welcome to 3996 Trinity Forest Drive in Dinwiddie! Situated on 11.8 peaceful acres, this architect Don Gardner–designed ranch-style home offers a smart, functional layout with plenty of space for everyday living and entertaining. With 3 bedrooms, 2.5 baths, and a spacious bonus room above the garage, it’s ready to meet a variety of needs. Inside, you’ll find 9 foot ceilings, fresh paint throughout, new carpet in the bedrooms, and hardwood floors in the foyer, formal dining room, and living room. The living room has vaulted ceilings and a gas fireplace.
The kitchen features white cabinetry, granite countertops, and a bar-top that opens up to the living room—perfect for casual meals or conversation while cooking. The primary suite includes vaulted ceilings, double vanities, a tub, separate shower, and a spacious walk-in closet. Two additional bedrooms share a full bath on the opposite side of the home for added privacy. Upstairs, the bonus room offers flexibility for a home office, hobby space, or guest room. Outdoors, enjoy a covered rear deck overlooking your private acreage. Additional features include a 2-car garage, whole-home generator, NEW ROOF in 2024, and a detached shed. Don't miss this opportunity to own a little slice of heaven!
Home Details
Home Type
- Single Family
Est. Annual Taxes
- $2,325
Year Built
- Built in 1996
Lot Details
- 11.8 Acre Lot
- Zoning described as A2
Parking
- 2 Car Attached Garage
- Driveway
- Unpaved Parking
Home Design
- Frame Construction
- Shingle Roof
- Vinyl Siding
Interior Spaces
- 2,394 Sq Ft Home
- 1-Story Property
- High Ceiling
- Gas Fireplace
- Crawl Space
- Dryer
Kitchen
- Stove
- Dishwasher
- Trash Compactor
Flooring
- Wood
- Partially Carpeted
Bedrooms and Bathrooms
- 3 Bedrooms
Outdoor Features
- Deck
- Front Porch
Schools
- Midway Elementary School
- Dinwiddie Middle School
- Dinwiddie High School
Utilities
- Forced Air Heating and Cooling System
- Heating System Uses Propane
- Well
- Propane Water Heater
- Septic Tank
Listing and Financial Details
- Tax Lot 3
- Assessor Parcel Number 14217
Map
Home Values in the Area
Average Home Value in this Area
Tax History
| Year | Tax Paid | Tax Assessment Tax Assessment Total Assessment is a certain percentage of the fair market value that is determined by local assessors to be the total taxable value of land and additions on the property. | Land | Improvement |
|---|---|---|---|---|
| 2023 | $2,169 | $274,600 | $63,200 | $211,400 |
| 2022 | $2,169 | $274,600 | $63,200 | $211,400 |
| 2021 | $2,169 | $274,600 | $63,200 | $211,400 |
| 2020 | $2,169 | $274,600 | $63,200 | $211,400 |
| 2019 | $2,169 | $274,600 | $63,200 | $211,400 |
| 2018 | $2,056 | $260,200 | $63,200 | $197,000 |
| 2017 | $2,056 | $260,200 | $63,200 | $197,000 |
Property History
| Date | Event | Price | Change | Sq Ft Price |
|---|---|---|---|---|
| 08/11/2025 08/11/25 | For Sale | $525,000 | -- | $219 / Sq Ft |
Purchase History
| Date | Type | Sale Price | Title Company |
|---|---|---|---|
| Deed | -- | -- |
Mortgage History
| Date | Status | Loan Amount | Loan Type |
|---|---|---|---|
| Open | $30,000 | Credit Line Revolving |
Similar Homes in Church Road, VA
Source: Central Virginia Regional MLS
MLS Number: 2521143
APN: 5-5-3
- 6125 Trinity Church Rd
- 1600 Namozine Rd
- 15135 Cox Rd
- 6004 Anderson Mill Rd
- 861 Sutherland Rd
- XX Even Keel Ln
- 13519 Pungo Ct
- 5318 Pine Hill Rd
- 2828 Sutherland Rd
- Lot 3 Mill Quarter Rd
- 4840 Old Plantation Dr
- 15506 Chesdin Landing Ct
- 13406 Drake Mallard Ct
- 13337 Drake Mallard Place
- 11836 Chesdin Bluff Terrace
- 3009 Wilderness Dr
- 15819 Chesdin Bluff Dr
- 15807 Chesdin Bluff Dr
- 13325 Shore Lake Turn
- 12524 Chesdin Crossing Dr
- 10200 Graves Rd
- 19948 Chesdin Harbor Dr
- 8513 Payter Ct
- 329 Summit St
- 523 Summit St
- 302 Elm St
- 20900 Riverterrace Rd
- 14619 Hancock Towns Dr
- 7306 Proud Clarion Ln
- 7304 Hancock Towns Ln Unit A-4
- 14711 Hancock Crest Way
- 14500 Ashbrook Pkwy
- 7300 Southwind Dr
- 1431 Oakdale Ave
- 1414 Oakdale Ave
- 1412 Oakdale Ave
- 17617 Memorial Tournament Dr
- 3608 Totty St
- 3600 Totty St
- 15560 Cosby Village Ave






