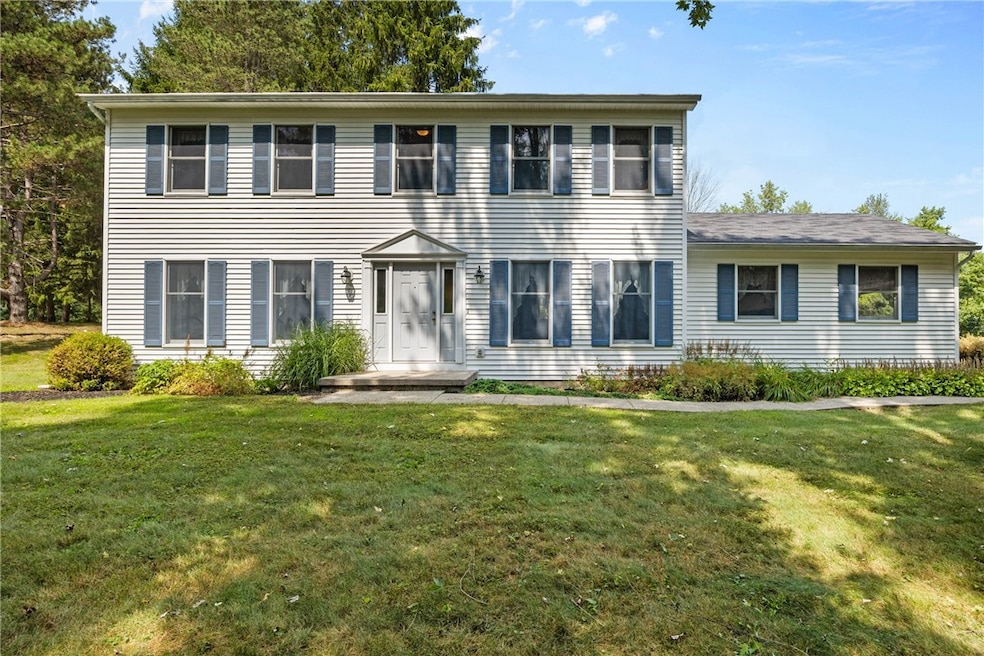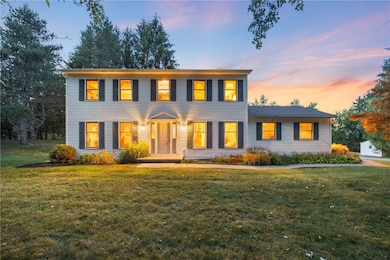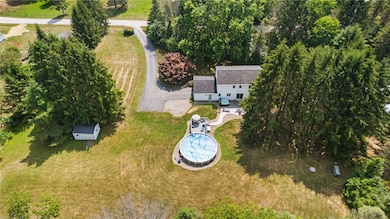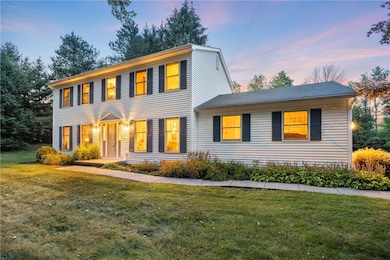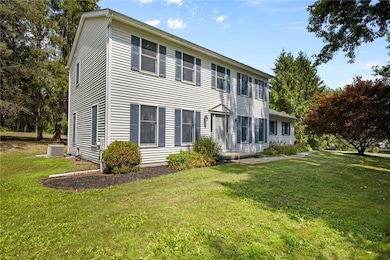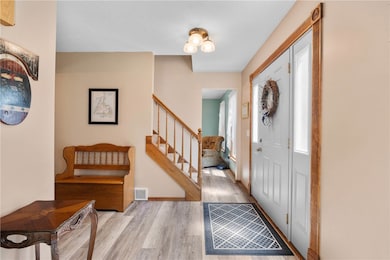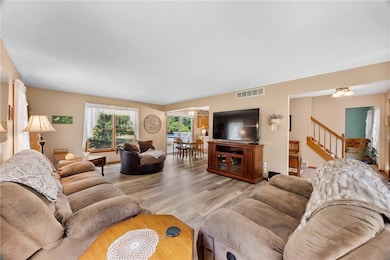3997 Dean Rd Marion, NY 14505
Estimated payment $2,410/month
Highlights
- Private Pool
- Colonial Architecture
- Recreation Room
- 1.8 Acre Lot
- Deck
- Wooded Lot
About This Home
RARE Opportunity! Gerber Built, Meticulously Maintained Colonial Home by Original Owner for Sale in Marion. Welcome to 3997 Dean Rd. Situated on a Private 1.8 Acre Mature Treed Setting in a Quiet 4-Home Enclave! Offering 3 Bedrooms, 2.5 Baths w/1,872 Sq Ft of Living Space + Partially Finished Basement. This Resort-Like Property is the Perfect Blend of Country Living & Convenience—Minutes to
Gas, Grocery & Local Farm Stands & 14 Miles from Penfield Amenities! Step Inside to Find the Open Floor Plan – Light Filled Great Room Leads to Spacious Eat-in Kitchen & Dining Area. NEW Flooring Throughout ‘23! Kitchen Updated in ’20, Boasts Abundant Cabinetry, Peninsula w/Possible Bar Seating & Pantry. Dining Area has Sliders Leading to Your Own Backyard Oasis – Huge Stamped Concrete Patio w/Hot Tub Leads to Oversized 27’ Above Ground Pool & Trex Deck... Seamless for Indoor-Outdoor Living! Flexible Formal Dining Room, Office or Media Room! 1st Floor Laundry in Powder Room—Washer & Dryer Included! Upstairs You’ll Find a Cozy Alcove—Perfect for Reading Nook or Desk Space. Spacious Primary Suite Features TWO Walk-in Closets & Updated En-Suite Bath ’20 w/Custom Tile, Granite Vanity, Tiled Shower w/Glass Surround & Oiled Bronze Fixtures. 2 Additional Bedrooms & Family Bath. Partially Finished Lower Level Offers Additional Living & Storage Space w/Extra Course Added for Height, Egress Window & Panel Connection for Generator. Newer Hot Water Tank ’16. 2 Car Attached Garage & 12x15 Shed. Anderson Windows! Town Water! All Utility Lines are Underground! Live Surrounded by Privacy Yet Close to Everything...Don’t Miss This One! Open House Sunday, 9/7 from 10am-12pm.
Listing Agent
Listing by Keller Williams Realty Gateway Brokerage Phone: 585-340-4940 License #10491207400 Listed on: 09/04/2025

Co-Listing Agent
Listing by Keller Williams Realty Gateway Brokerage Phone: 585-340-4940 License #10401314371
Home Details
Home Type
- Single Family
Est. Annual Taxes
- $6,788
Year Built
- Built in 2000
Lot Details
- 1.8 Acre Lot
- Property fronts a private road
- Irregular Lot
- Wooded Lot
- Private Yard
Parking
- 2 Car Attached Garage
- Garage Door Opener
- Driveway
Home Design
- Colonial Architecture
- Block Foundation
- Vinyl Siding
- Copper Plumbing
Interior Spaces
- 1,872 Sq Ft Home
- 2-Story Property
- Sliding Doors
- Entrance Foyer
- Great Room
- Formal Dining Room
- Den
- Recreation Room
Kitchen
- Open to Family Room
- Eat-In Kitchen
- Electric Oven
- Electric Range
- Range Hood
- Microwave
- Dishwasher
Flooring
- Carpet
- Laminate
- Vinyl
Bedrooms and Bathrooms
- 3 Bedrooms
Laundry
- Laundry Room
- Laundry on main level
- Dryer
- Washer
Partially Finished Basement
- Basement Fills Entire Space Under The House
- Basement Window Egress
Pool
- Private Pool
- Spa
Outdoor Features
- Deck
- Patio
Schools
- Marion Elementary School
- Marion High School
Utilities
- Forced Air Heating and Cooling System
- Heating System Uses Gas
- Vented Exhaust Fan
- Programmable Thermostat
- Gas Water Heater
- Septic Tank
- High Speed Internet
- Cable TV Available
Listing and Financial Details
- Tax Lot 510
- Assessor Parcel Number 543200-065-114-0000-510-905-0000
Map
Home Values in the Area
Average Home Value in this Area
Tax History
| Year | Tax Paid | Tax Assessment Tax Assessment Total Assessment is a certain percentage of the fair market value that is determined by local assessors to be the total taxable value of land and additions on the property. | Land | Improvement |
|---|---|---|---|---|
| 2024 | $6,747 | $165,000 | $24,700 | $140,300 |
| 2023 | $6,747 | $165,000 | $24,700 | $140,300 |
| 2022 | $6,694 | $165,000 | $24,700 | $140,300 |
| 2021 | $6,558 | $165,000 | $24,700 | $140,300 |
| 2020 | $5,693 | $165,000 | $24,700 | $140,300 |
| 2019 | $5,623 | $165,000 | $24,700 | $140,300 |
| 2018 | $5,452 | $165,000 | $24,700 | $140,300 |
| 2017 | $5,356 | $165,000 | $24,700 | $140,300 |
| 2016 | $5,740 | $165,000 | $13,200 | $151,800 |
Property History
| Date | Event | Price | List to Sale | Price per Sq Ft |
|---|---|---|---|---|
| 11/11/2025 11/11/25 | Pending | -- | -- | -- |
| 09/25/2025 09/25/25 | Price Changed | $349,900 | -2.8% | $187 / Sq Ft |
| 09/04/2025 09/04/25 | For Sale | $359,900 | -- | $192 / Sq Ft |
Purchase History
| Date | Type | Sale Price | Title Company |
|---|---|---|---|
| Quit Claim Deed | -- | -- |
Source: Upstate New York Real Estate Information Services (UNYREIS)
MLS Number: R1635564
APN: 543200-065-114-0000-510-905-0000
- 4031 Dean Rd
- 3957 Buffalo St
- 4455 Eddy Ridge (Lot A) Rd
- 3939 N Main St
- 4309 Ridge Chapel Rd
- 3740 Mill St
- 3680 S Main St
- 3633 Warner Rd
- 0 Huntley Rd
- 3759 Huntley Rd
- 3335 Gildersleeve Rd
- 4876 Farnsworth Rd
- 00 Ridge Chapel Rd
- 2857 Sherwood Rd
- 4859 Smith Rd
- 3393 Maple Ave
- 5296 Williamson Rd
- 5329 Williamson Rd
- 2447 Walworth Marion Rd
- 0 Eddy Rd
