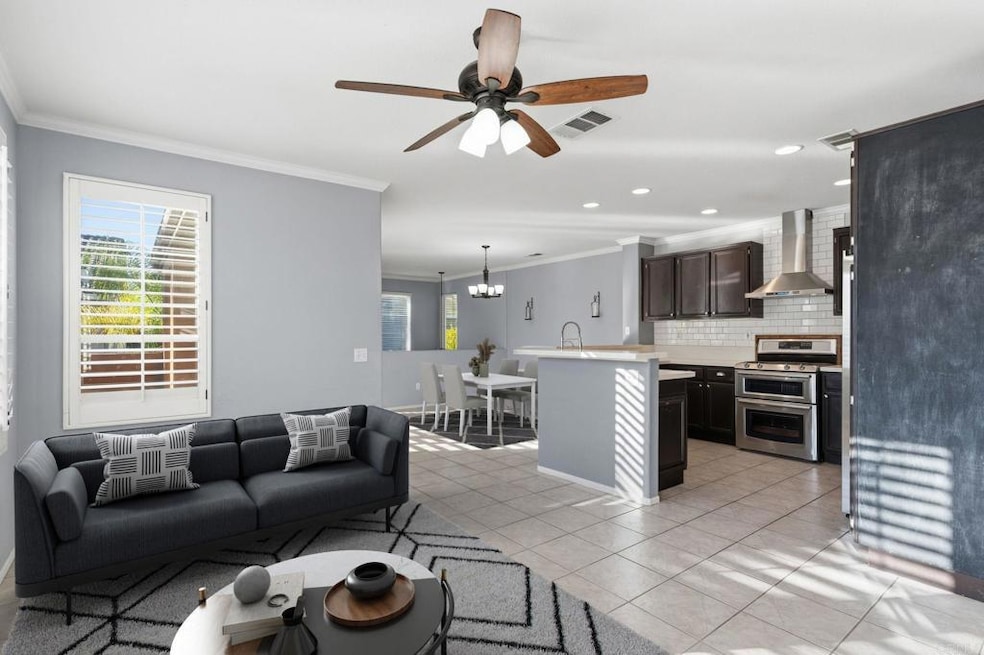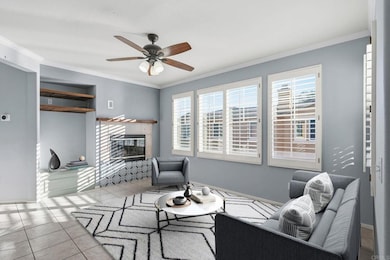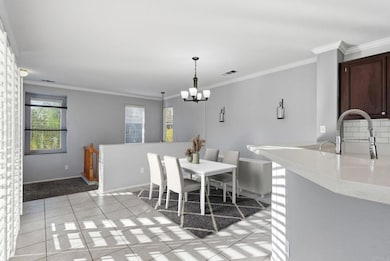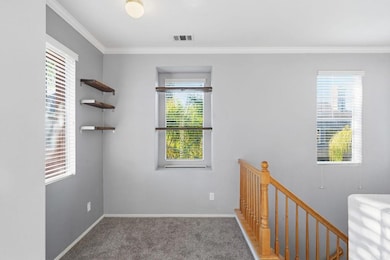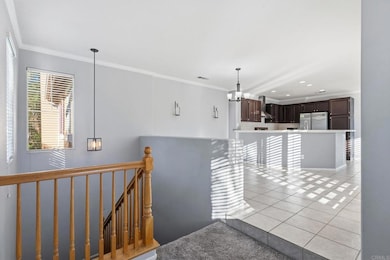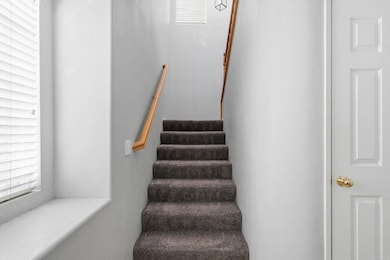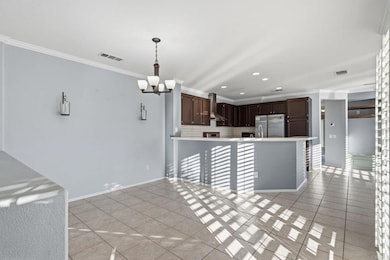39975 Millbrook Way Unit C Murrieta, CA 92563
Murrieta Hot Springs NeighborhoodHighlights
- Spa
- Updated Kitchen
- Neighborhood Views
- Buchanan Elementary School Rated A-
- Quartz Countertops
- Formal Dining Room
About This Home
Wonderful large open floor plan home in this gated community in Murrieta. Welcome home to this three bedroom, two bathroom, two car attached garage with balcony. Lots of natural light and privacy. The large kitchen features Quartz counter tops and opens to your dining and living rooms, with all stainless steel appliances. Gas cooking, lots of cabinet space, pantry. The living room features a gas fire place, tons of natural light and access to balcony. Home comes with a Whole House Fan. All tile floors in living areas and carpet & luxury vinyl in the bedrooms. Large master suite, with big walk in closet, dual sinks, large oval tub. Two car attached garage with extra storage space. Washer & Dryer included in a separate laundry room. The community features large pool, spa and park like setting. Very convenient to tons of shops, restaurants, parks and just about a mile to the 15/215 freeways. Income requirement of 2.5x the rent and 650+ credit score. First showings on Saturday November 8th from 11:30 - 1:30pm.
Listing Agent
Whole Life Properties Brokerage Email: MikeJonesSanDiegoRealtor@Gmail.com License #01094232 Listed on: 11/02/2025
Townhouse Details
Home Type
- Townhome
Est. Annual Taxes
- $6,392
Year Built
- Built in 2002
Lot Details
- 1,307 Sq Ft Lot
- 1 Common Wall
- Landscaped
Parking
- 2 Car Attached Garage
- Parking Available
Home Design
- Entry on the 1st floor
Interior Spaces
- 1,408 Sq Ft Home
- 2-Story Property
- Ceiling Fan
- Gas Fireplace
- Entryway
- Living Room with Fireplace
- Formal Dining Room
- Neighborhood Views
Kitchen
- Updated Kitchen
- Breakfast Bar
- Gas Oven
- Gas Range
- Range Hood
- Microwave
- Dishwasher
- Quartz Countertops
- Disposal
Flooring
- Carpet
- Tile
- Vinyl
Bedrooms and Bathrooms
- 3 Main Level Bedrooms
- All Upper Level Bedrooms
- Walk-In Closet
- 2 Full Bathrooms
- Dual Vanity Sinks in Primary Bathroom
- Bathtub with Shower
Laundry
- Laundry Room
- Dryer
- Washer
Outdoor Features
- Spa
- Balcony
Location
- Suburban Location
Utilities
- Central Heating and Cooling System
- Gas Water Heater
- Cable TV Available
Listing and Financial Details
- Security Deposit $2,795
- Rent includes gardener
- Available 11/8/25
- Tax Lot 1
- Tax Tract Number 1
- Assessor Parcel Number 916071013
Community Details
Overview
- Property has a Home Owners Association
- Villas At Old School Association
Recreation
- Community Pool
- Park
Map
Source: California Regional Multiple Listing Service (CRMLS)
MLS Number: NDP2510497
APN: 916-071-013
- 25933 Schafer Dr
- 26133 Williams Way Unit C
- 26154 Williams Way Unit B
- 39738 Columbia Union Dr Unit B
- 39723 Columbia Union Dr Unit A
- 26054 Pine St
- 25943 Summer Hill Ct
- 39678 Columbia Union Dr
- 40223 Sequoia St
- 39635 Columbia Union Dr Unit C
- 28356 Princessa Ct
- 40358 Calle Real
- 40365 Calle Real
- 28741 Via Las Flores Unit 346
- 40027 Daphne Dr
- 28661 Via Las Flores
- 40412 Jacob Way
- 40357 Cambridge St
- 28491 Via Princesa Unit B
- 28531 Via Princesa Unit D
- 26020 Abigail Ave
- 39930 Whitewood Rd
- 26256 Palm Tree Ln
- 40402 Calle Real
- 26214 Manzanita St
- 39790 Monarch Dr
- 25983 Whispering Wind Ct
- 40627 Cartier St
- 40677 Cartier St
- 28166 Via Princesa Unit 1
- 28166 Via Princesa Unit 2
- 26302 Arboretum Way Unit 101
- 26438 Arboretum Way
- 39723 Clements Way
- 25568 Blackthorne Dr
- 26514 Arboretum Way Unit 1804
- 26490 Arboretum Way Unit 1402
- 26397 Arboretum Way Unit 1604
- 28878 Calle Del Lago Unit A
- 39058 Agua Vista
