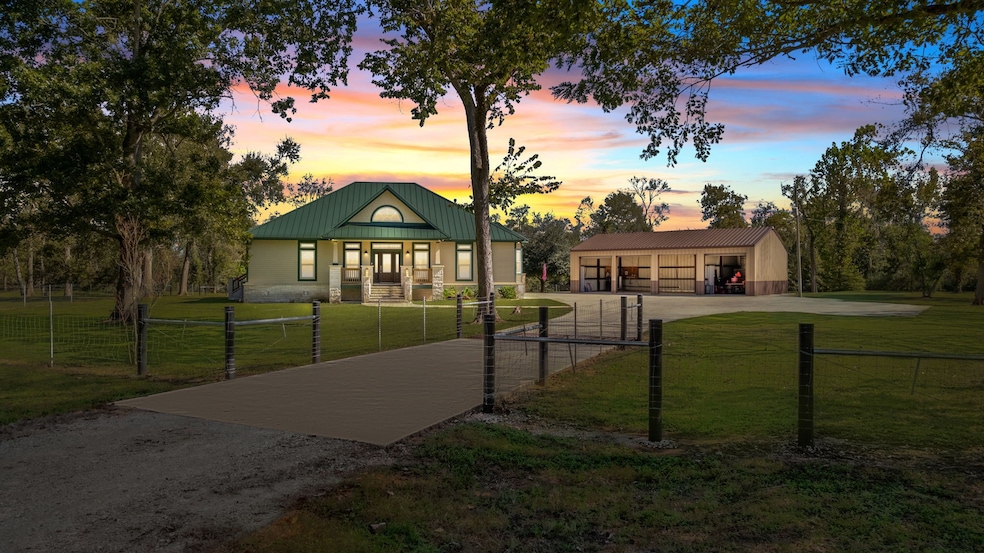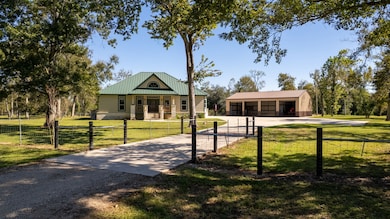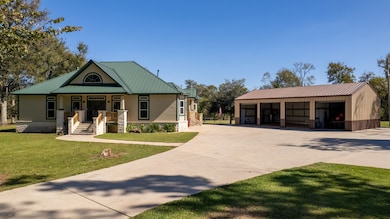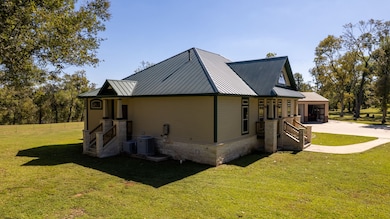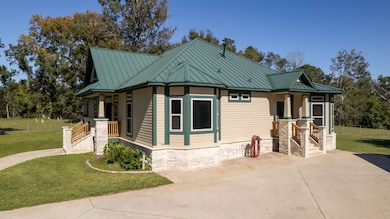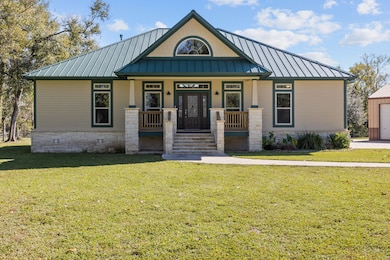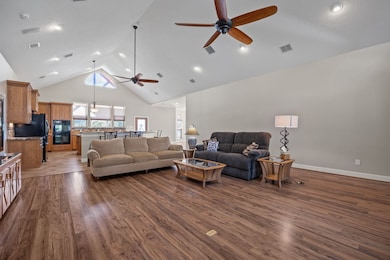3998 County Road 612 Angleton, TX 77515
Estimated payment $4,770/month
Highlights
- Parking available for a boat
- Property fronts a bayou
- Deck
- Westside Elementary School Rated A-
- 13 Acre Lot
- Adjacent to Greenbelt
About This Home
Beautiful 13-acre estate with 983' of Oyster Creek frontage. This 2510 sq. ft. custom country home offers 2 bedrooms, 2 baths, and an open-concept design perfect for entertaining. The chef's kitchen features custom cabinetry with pull-out drawers, double electric ovens, and an induction cooktop, and premium granite throughout the kitchen, baths, and laundry. The primary suite includes a heated bathroom floor, large shower, his and hers closets, and a safe room. ADA 3'0" doors throughout. Built on a pier-and-beam foundation with under-house closed-cell foam insulation and lighting and a standing seam metal roof. A 30'X50' three-car garage and workshop. Large concrete drive surrounds the home and barn. Enjoy security and privacy down a 1400' driveway and manicured creek frontage ideal for fishing or launching a johnboat. Newly fenced with premium field fence and galvanized T-posts. Property is unrestricted and has an Agricultural Exemption for cattle and the benefit of a lower tax rate.
Home Details
Home Type
- Single Family
Est. Annual Taxes
- $4,436
Year Built
- Built in 2010
Lot Details
- 13 Acre Lot
- Property fronts a bayou
- Adjacent to Greenbelt
- West Facing Home
- Cleared Lot
- Back Yard Fenced and Side Yard
Parking
- 3 Car Detached Garage
- Workshop in Garage
- Driveway
- Additional Parking
- Parking available for a boat
- RV Access or Parking
- Golf Cart Garage
Home Design
- Pillar, Post or Pier Foundation
- Metal Roof
- Cement Siding
- Stone Siding
- Radiant Barrier
Interior Spaces
- 2,510 Sq Ft Home
- 1-Story Property
- Wired For Sound
- Crown Molding
- Vaulted Ceiling
- Ceiling Fan
- Family Room Off Kitchen
- Living Room
- Combination Kitchen and Dining Room
- Home Office
- Utility Room
- Washer and Gas Dryer Hookup
- Property Views
Kitchen
- Breakfast Bar
- Walk-In Pantry
- Double Convection Oven
- Electric Oven
- Dishwasher
- Kitchen Island
- Pots and Pans Drawers
- Self-Closing Drawers
- Disposal
Flooring
- Bamboo
- Carpet
- Laminate
- Tile
- Vinyl Plank
- Vinyl
Bedrooms and Bathrooms
- 2 Bedrooms
- 2 Full Bathrooms
- Double Vanity
- Bathtub with Shower
- Separate Shower
Home Security
- Security System Owned
- Security Gate
- Hurricane or Storm Shutters
- Fire and Smoke Detector
Accessible Home Design
- Accessible Full Bathroom
- Accessible Bedroom
- Accessible Common Area
- Accessible Kitchen
- Kitchen Appliances
- Accessible Hallway
- Accessible Closets
- Handicap Accessible
- Accessible Doors
Eco-Friendly Details
- Energy-Efficient HVAC
- Energy-Efficient Insulation
- Energy-Efficient Thermostat
- Ventilation
Outdoor Features
- Deck
- Covered Patio or Porch
- Separate Outdoor Workshop
Schools
- Heartland Elementary School
- Heritage Junior High School
- Angleton High School
Utilities
- Central Air
- Heating System Uses Propane
- Programmable Thermostat
- Well
- Tankless Water Heater
- Water Softener is Owned
- Septic Tank
Community Details
- Geo Robinson Subdivision
Listing and Financial Details
- Exclusions: All Mineral Rights,Round Roadside MailBox
Map
Home Values in the Area
Average Home Value in this Area
Tax History
| Year | Tax Paid | Tax Assessment Tax Assessment Total Assessment is a certain percentage of the fair market value that is determined by local assessors to be the total taxable value of land and additions on the property. | Land | Improvement |
|---|---|---|---|---|
| 2025 | $2,056 | $296,313 | $26,340 | $382,070 |
| 2023 | $2,056 | $244,886 | $39,510 | $361,849 |
| 2022 | $4,151 | $222,624 | $18,580 | $366,240 |
| 2021 | $4,188 | $303,470 | $12,080 | $291,390 |
| 2020 | $4,016 | $298,030 | $8,990 | $289,040 |
| 2019 | $3,815 | $167,260 | $4,550 | $162,710 |
| 2018 | $6,382 | $306,110 | $4,790 | $301,320 |
| 2017 | $5,918 | $306,110 | $4,790 | $301,320 |
| 2016 | $5,380 | $228,410 | $6,880 | $221,530 |
| 2014 | $4,100 | $190,730 | $4,740 | $185,990 |
Property History
| Date | Event | Price | List to Sale | Price per Sq Ft |
|---|---|---|---|---|
| 11/18/2025 11/18/25 | For Sale | $834,900 | -- | $333 / Sq Ft |
Source: Houston Association of REALTORS®
MLS Number: 20864698
APN: 0126-0100-002
- 0 County Road 612
- 170 N County Road 30
- 172 N County Road 30
- 106 S Lake Dr
- 0 S Austin Dr
- 227 N Austin Dr
- Lot 823 Eskimo Lane Path
- lot 822 Path
- 201 Smilie Rd
- 205 Sitka Dr
- TBD Penguin Ln
- 0 Penguin Ln
- 00 Kodiak Dr
- 000 Kodiak Dr
- 00 Marshall Ave
- 000 Marshall Ave
- 8210 Opal Pond Dr
- 8306 Opal Pond Dr
- 8202 Opal Pond Dr
- 8214 Opal Pond Dr
- 227 N Austin Dr
- 1236 Laurel Loop
- 733 W Live Oak St
- 121 Clements St
- 504 Robin St
- 301 Cannan Dr
- 604 W Peach St
- 308 Marshall Alley
- 828 Noreda St
- 913 Wimberly St
- 310 N Rock Island St Unit 3
- 1229 Clover Dr
- 201 Sands St
- 1112 Southampton Dr
- 620 E Magnolia St
- 1236 Sagebrush St
- 401 N Tinsley St
- 320 Bert St
- 1420 Palomino Trail
- 218 Evans St
