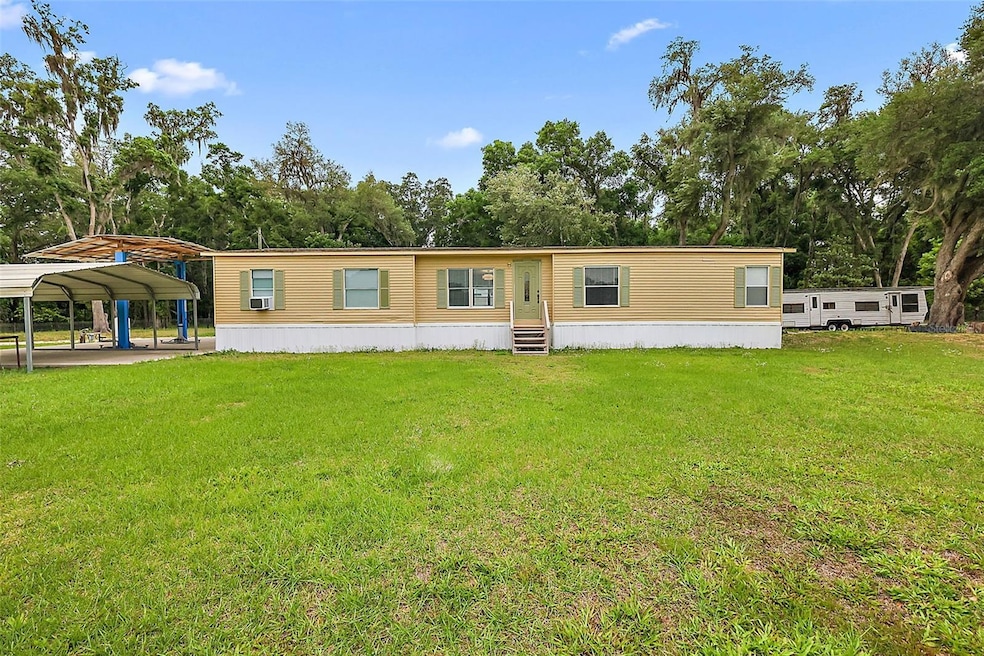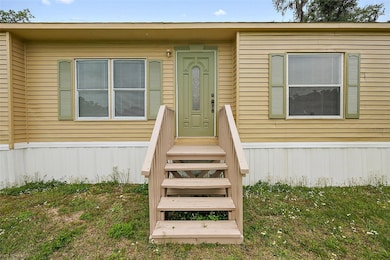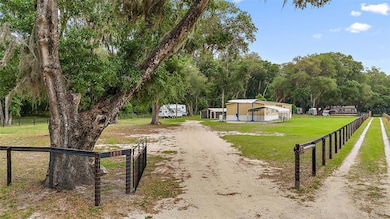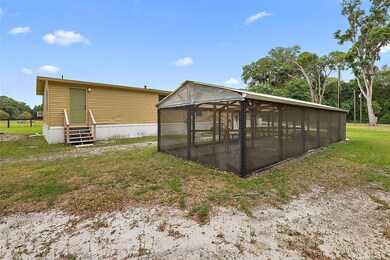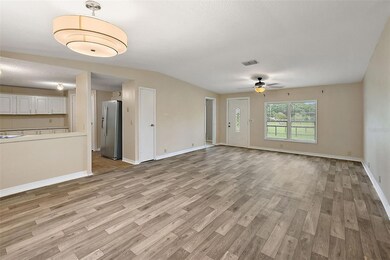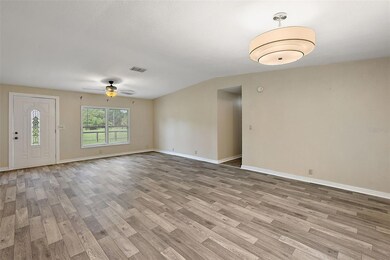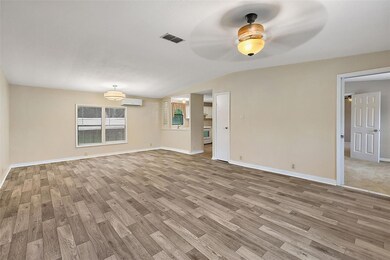3999 County Road 513 Wildwood, FL 34785
Highlights
- View of Trees or Woods
- Main Floor Primary Bedroom
- Den
- Open Floorplan
- No HOA
- Walk-In Closet
About This Home
This 3 bedroom, 2 bathroom home nestled on 1.39 Acres is ready for it's new tenants. This home gives you the rare opportunity to live in the peace and quiet of the country while be JUST MINUTES FROM THE VILLAGES and all of the shopping and entertainment you could ever need. You're going to love the TOTAL HOME RENOVATION this home went through, changes include new vinyl flooring in the main living/ dining area, a mini-split a/c unit in the main living area, Luxury Vinyl Plank in the kitchen, new shower in the master bathroom as well as the guest bathroom, a fresh coat of paint inside and outside, and brand new skirting! Walking into the home you are greeted by the bright and airy living room/ dining room combination providing abundant space for entertaining a large family. To your right is the kitchen featuring an oversized pantry, stainless steel refrigerator, and plenty of cabinets for your storage needs. Heading down the main hallway to your right is the guest bathroom with a shower/ tub combination, and the two guest bedrooms - the larger of the two measures ~10' X 26' and could easily double as a second master bedroom if desired. The master suite is spacious, and offers a walk-in closet, garden tub, and separate shower. In addition, the master bedroom offers a bonus room which could double as a home office, game room, play room, or anything that your heart desires. This yard is an outdoor lovers dream- there is a green house, and plenty of yard to plant all of the gardens and flowers that you wish. The land is high and dry, cleared, and flat. Background and credit check required for all tenants over the age of 18.
Listing Agent
SUNSHINE STATE REALTY Brokerage Phone: 352-717-2000 License #3397052 Listed on: 11/23/2025
Property Details
Home Type
- Manufactured Home
Year Built
- Built in 1990
Lot Details
- 1.39 Acre Lot
- Dirt Road
- Fenced
Interior Spaces
- 1,664 Sq Ft Home
- Open Floorplan
- Ceiling Fan
- Living Room
- Dining Room
- Den
- Views of Woods
- Range
- Laundry Room
Flooring
- Carpet
- Vinyl
Bedrooms and Bathrooms
- 3 Bedrooms
- Primary Bedroom on Main
- En-Suite Bathroom
- Walk-In Closet
- 2 Full Bathrooms
- Single Vanity
- Shower Only
- Garden Bath
Mobile Home
- Manufactured Home
Utilities
- Mini Split Air Conditioners
- Ductless Heating Or Cooling System
- Cooling System Mounted To A Wall/Window
- Vented Exhaust Fan
- Well
- Septic Tank
Listing and Financial Details
- Residential Lease
- Security Deposit $3,150
- Property Available on 11/23/25
- 12-Month Minimum Lease Term
- $100 Application Fee
- 8 to 12-Month Minimum Lease Term
- Assessor Parcel Number G29A283A
Community Details
Overview
- No Home Owners Association
Pet Policy
- $500 Pet Fee
- Dogs and Cats Allowed
- Breed Restrictions
Map
Source: Stellar MLS
MLS Number: G5104859
- 3765 County Road 513
- 3377 Clara Ct
- 5054 Francis Loop
- 4788 Rostas Way
- 4825 Declerk Loop
- 2823 Cade Ct
- 4528 Hayward Path
- 4860 Corder Run
- 2866 Judah St
- 3500 N Us Highway 301
- 2845 Charity Loop
- 2865 Judah St
- 3191 Warbler Loop
- 4878 Chitty Chatty Run
- 4686 Hiles Place
- 4346 Helena Terrace
- 4434 Shockoe Cir
- 5550 Bougainvillea Ave
- 3167 Spanish Moss Way
- 3003 Fritillary Terrace
- 5049 Francis Loop
- 3315 Shari St
- 2964 Suber St
- 5672 County Road 173
- 927 Village Dr
- 805 E Live Oak St
- 819 Mary St
- 5901 Myrtle Dr
- 1981 Urbane Place
- 6629 Dan Diciolla Dr
- 6629 Dan Diciolla Dr Unit A4
- 6629 Dan Diciolla Dr Unit C1-TH
- 6629 Dan Diciolla Dr Unit B5
- 1904 Groesser Place
- 5837 Eury Rd
- 1657 McDonald Ct
- 23204 Sandalwood Dr Unit 23204
- 12201 Sandalwood Dr Unit 12201
- 7250 E State Road 44 Unit 96
- 7250 E State Road 44 Unit 87
