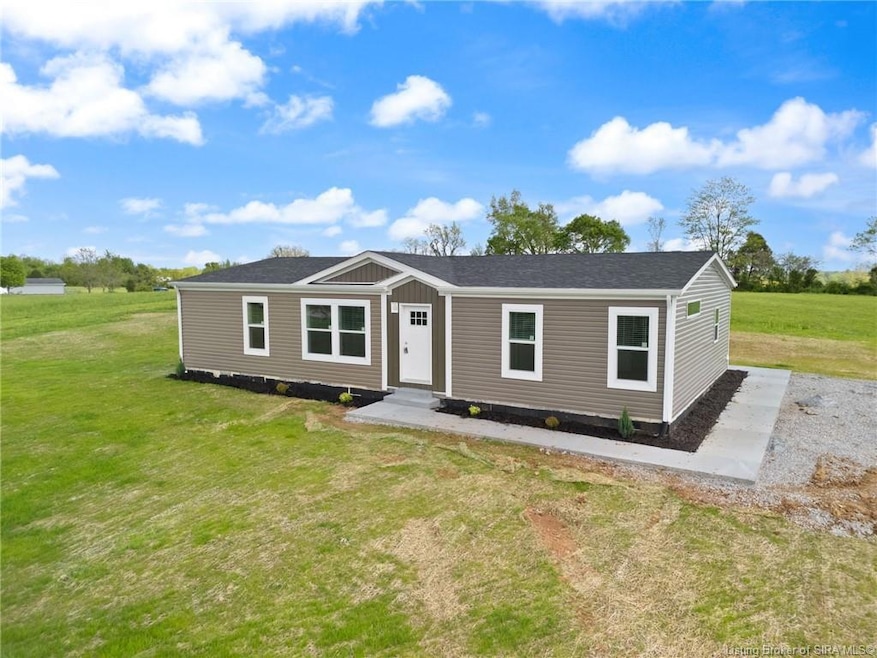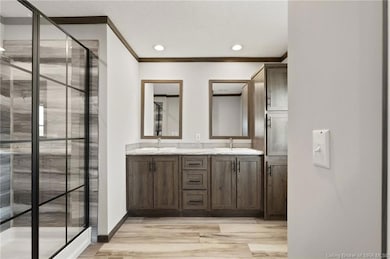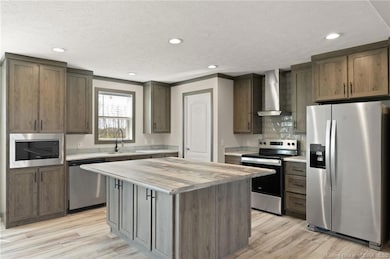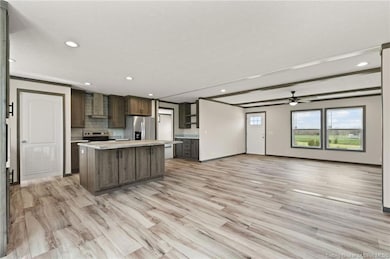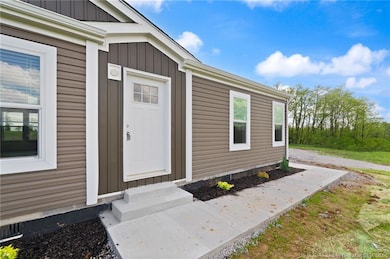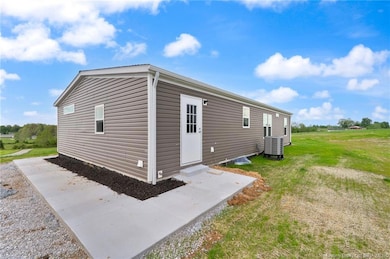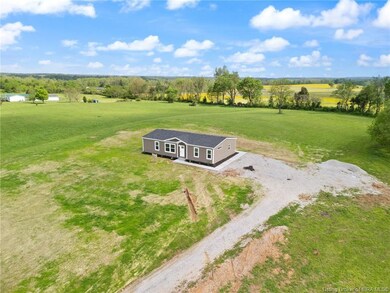3999 E Curby Rd English, IN 47118
Estimated payment $1,509/month
Highlights
- New Construction
- Open Floorplan
- Covered Patio or Porch
- Panoramic View
- Den
- First Floor Utility Room
About This Home
Brand-New 1,800 Sq. Ft. Home on 1.5 Acres – Country Living at Its Finest Experience the beauty of country living in this brand-new construction home offering 1,800 sq. ft. of meticulously designed space on 1.5 acres of flat, usable land. Step inside to an open-concept layout with lofty ceilings and large double-pane windows that fill the home with natural light, creating a warm and inviting atmosphere. The main living area features durable vinyl flooring, perfectly paired with plush carpeting in the three spacious bedrooms, including a luxurious master suite with ample closet space. The modern bathrooms impress with stylish fixtures and contemporary finishes. A built-in office area with a large, light-filled window provides the ideal workspace for remote professionals. The dream kitchen is the heart of the home, showcasing sleek laminate countertops, abundant cabinetry, a large island for meal prep and entertaining, and stainless-steel appliances for a modern touch. The home’s three-dimensional roof adds architectural appeal, and the property’s flat acreage offers endless possibilities for outdoor living or future additions. Conveniently located just minutes from State Road 64, you’ll enjoy peaceful country living with easy access to daily necessities.
Property Details
Home Type
- Mobile/Manufactured
Est. Annual Taxes
- $714
Year Built
- Built in 2024 | New Construction
Property Views
- Panoramic
- Scenic Vista
Home Design
- Block Foundation
- Poured Concrete
- Frame Construction
- Vinyl Siding
Interior Spaces
- 1,800 Sq Ft Home
- 1-Story Property
- Open Floorplan
- Ceiling Fan
- Thermal Windows
- Den
- First Floor Utility Room
- Utility Room
- Crawl Space
Kitchen
- Eat-In Kitchen
- Oven or Range
- Microwave
- Dishwasher
Bedrooms and Bathrooms
- 3 Bedrooms
- Walk-In Closet
- 2 Full Bathrooms
Utilities
- Forced Air Heating and Cooling System
- Air Source Heat Pump
- Electric Water Heater
- On Site Septic
Additional Features
- Covered Patio or Porch
- 1.51 Acre Lot
- Double Wide
Listing and Financial Details
- Assessor Parcel Number 131110218001000003
Map
Home Values in the Area
Average Home Value in this Area
Tax History
| Year | Tax Paid | Tax Assessment Tax Assessment Total Assessment is a certain percentage of the fair market value that is determined by local assessors to be the total taxable value of land and additions on the property. | Land | Improvement |
|---|---|---|---|---|
| 2024 | $714 | $35,700 | $23,600 | $12,100 |
| 2023 | $700 | $35,000 | $22,900 | $12,100 |
| 2022 | $830 | $41,500 | $20,300 | $21,200 |
| 2021 | $442 | $22,100 | $19,900 | $2,200 |
| 2020 | $414 | $20,700 | $18,500 | $2,200 |
| 2019 | $424 | $21,200 | $19,000 | $2,200 |
| 2018 | $430 | $21,500 | $19,100 | $2,400 |
| 2017 | $440 | $22,000 | $19,600 | $2,400 |
| 2016 | $442 | $22,100 | $19,800 | $2,300 |
| 2014 | $438 | $21,900 | $20,000 | $1,900 |
| 2013 | $438 | $21,300 | $19,400 | $1,900 |
Property History
| Date | Event | Price | List to Sale | Price per Sq Ft |
|---|---|---|---|---|
| 09/29/2025 09/29/25 | For Sale | $275,000 | -- | $153 / Sq Ft |
Purchase History
| Date | Type | Sale Price | Title Company |
|---|---|---|---|
| Deed | $36,000 | Davis Davis & Layson |
Source: Southern Indiana REALTORS® Association
MLS Number: 2025011457
APN: 131110218001000003
- 4203 S Cook Ln
- 0 S Bogard Hollow Rd
- 6435 E Shafer Ridge Rd
- 0 Lakeside Ct Unit 202508755
- 6744 S Riddle Rd
- 0 E Dry Branch Rd
- 1031 S Road 237
- 0 S Rolling Woods Rd
- 7414 E Pilot Knob Rd
- Lots 64-71 & 74-75 S White Oak Dr
- 64-71 S White Oak Dr
- Lots 58-60 White Oak Cir
- 4 Indiana 237
- 3 Indiana 237
- 1 Indiana 237
- 5 Indiana 237
- 2 Indiana 237
- 0 E Speed Rd
- 1115 E Beasley Rd
- 00000 Sawmill Rd
- 785 Regina Ln NW
- 1865 Liberty Rd
- 2020 Rhodelia Rd
- 85 Echo Trail
- 9815 Us-150
- 942 N Main St
- 143 School Unit 143A Schoolside Drive
- 148 School Unit 148 B Schoolside Drive
- 344 School Side Dr
- 3145 Old State Rd
- 300 Berryman Rd
- 1151 Knob Hill Blvd
- 6717 Highway 150
- 301 S Main St Unit 1
- 808 N Main St Unit . 3
- 907 E Hackberry St
- 57 Haven Ct
- 145 Otter View Ct
- 435 7th St Unit 305
- 439 7th St Unit 206
