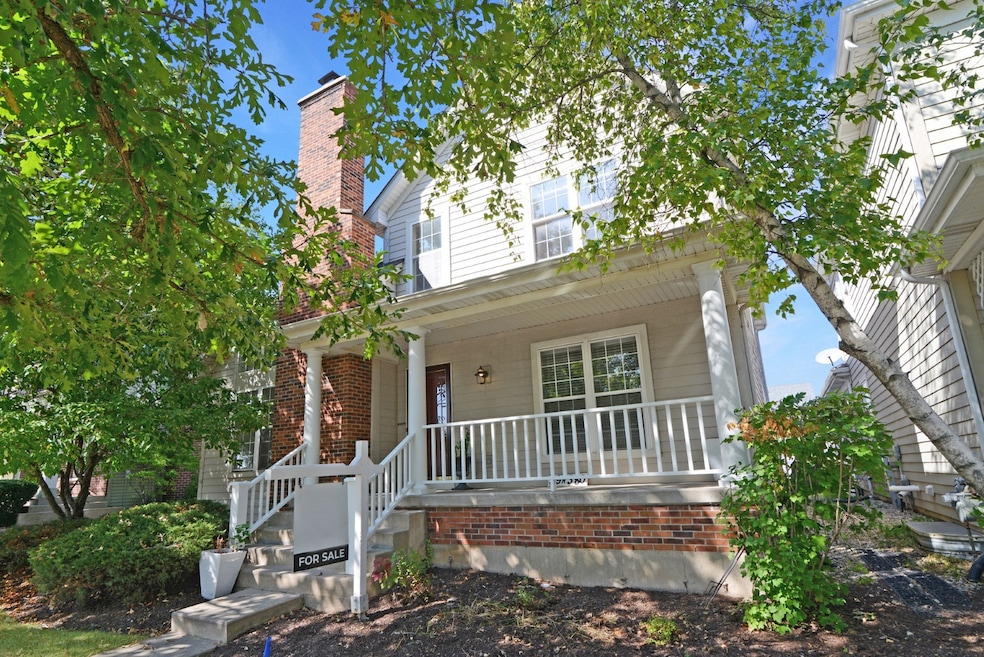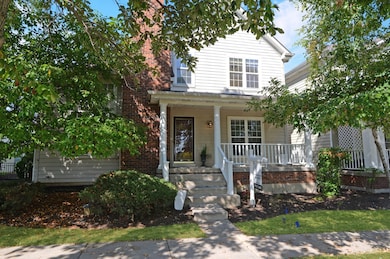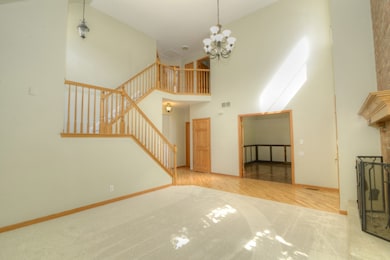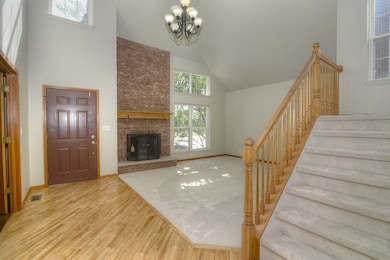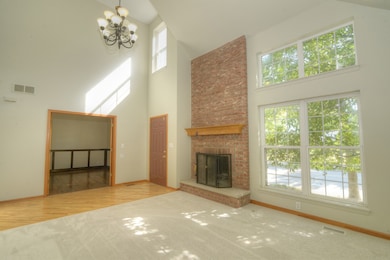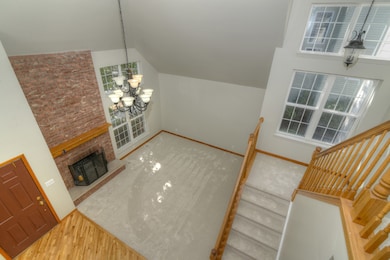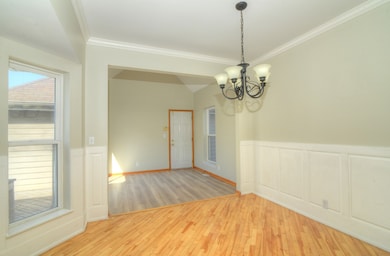39W380 Armstrong Ln Geneva, IL 60134
Mill Creek NeighborhoodEstimated payment $3,659/month
Highlights
- Colonial Architecture
- Landscaped Professionally
- Deck
- Geneva Community High School Rated A
- Community Lake
- Property is near a park
About This Home
Welcome to this updated 3-bedroom, 2.5-bath two-story gem in the desirable Mill Creek community of Geneva! Set on a premium lot with golf course views from the inviting front porch, this home is move-in ready with brand-new carpet on both levels, freshly painted walls, and luxury vinyl plank flooring in the sunroom. Inside, enjoy a soaring two-story living room with a floor-to-ceiling masonry fireplace, a private home office with French doors, and a sunroom that opens to the deck-perfect for relaxing or entertaining. The kitchen features a walk-in pantry and connects to a spacious dining area. Upstairs, the primary suite includes a walk-in closet and a private bath with soaking tub, double vanity, and separate shower. The finished basement adds even more living space. Zoned, computer-controlled HVAC has been recently overhauled for top efficiency. A small HOA covers lawn care and snow removal, offering low-maintenance living in a beautiful setting. Sold as-is, but with the big-ticket items already done-this one's a smart buy!
Home Details
Home Type
- Single Family
Est. Annual Taxes
- $12,995
Year Built
- Built in 2003
Lot Details
- 4,792 Sq Ft Lot
- Dog Run
- Fenced
- Landscaped Professionally
HOA Fees
- $125 Monthly HOA Fees
Parking
- 2 Car Garage
- Driveway
- Parking Included in Price
Home Design
- Colonial Architecture
- Brick Exterior Construction
- Asphalt Roof
- Concrete Perimeter Foundation
Interior Spaces
- 3,160 Sq Ft Home
- 2-Story Property
- Ceiling Fan
- Wood Burning Fireplace
- Window Screens
- Family Room
- Living Room with Fireplace
- Dining Room
- Den
- Bonus Room
- Sun or Florida Room
- Unfinished Attic
Kitchen
- Breakfast Bar
- Range
- Microwave
- Dishwasher
- Disposal
Flooring
- Wood
- Carpet
Bedrooms and Bathrooms
- 3 Bedrooms
- 3 Potential Bedrooms
- Walk-In Closet
- Dual Sinks
- Soaking Tub
- Separate Shower
Laundry
- Laundry Room
- Dryer
- Washer
Basement
- Basement Fills Entire Space Under The House
- Sump Pump
Outdoor Features
- Deck
- Patio
Location
- Property is near a park
Schools
- Mill Creek Elementary School
- Geneva Middle School
- Geneva Community High School
Utilities
- Forced Air Heating and Cooling System
- Heating System Uses Natural Gas
- Water Softener is Owned
Community Details
Overview
- Association fees include lawn care, snow removal
- Mill Creek Subdivision, Bayberry I Floorplan
- Community Lake
Recreation
- Community Pool
Map
Home Values in the Area
Average Home Value in this Area
Tax History
| Year | Tax Paid | Tax Assessment Tax Assessment Total Assessment is a certain percentage of the fair market value that is determined by local assessors to be the total taxable value of land and additions on the property. | Land | Improvement |
|---|---|---|---|---|
| 2024 | $12,996 | $156,430 | $19,093 | $137,337 |
| 2023 | $12,613 | $141,182 | $17,232 | $123,950 |
| 2022 | $12,362 | $135,771 | $15,815 | $119,956 |
| 2021 | $11,975 | $129,949 | $15,137 | $114,812 |
| 2020 | $11,649 | $126,903 | $14,782 | $112,121 |
| 2019 | $11,615 | $125,040 | $14,565 | $110,475 |
| 2018 | $11,726 | $126,532 | $14,565 | $111,967 |
| 2017 | $11,723 | $125,093 | $14,399 | $110,694 |
| 2016 | $11,061 | $117,108 | $14,019 | $103,089 |
| 2015 | -- | $107,397 | $13,472 | $93,925 |
| 2014 | -- | $106,598 | $14,991 | $91,607 |
| 2013 | -- | $106,598 | $14,991 | $91,607 |
Property History
| Date | Event | Price | List to Sale | Price per Sq Ft |
|---|---|---|---|---|
| 10/29/2025 10/29/25 | Price Changed | $464,900 | -2.1% | $147 / Sq Ft |
| 09/19/2025 09/19/25 | For Sale | $474,900 | -- | $150 / Sq Ft |
Purchase History
| Date | Type | Sale Price | Title Company |
|---|---|---|---|
| Warranty Deed | $360,500 | Chicago Title Insurance Co | |
| Deed | -- | Chicago Title Insurance Comp | |
| Deed | -- | Chicago Title Insurance Co |
Mortgage History
| Date | Status | Loan Amount | Loan Type |
|---|---|---|---|
| Open | $288,364 | Purchase Money Mortgage |
Source: Midwest Real Estate Data (MRED)
MLS Number: 12450615
APN: 11-12-407-009
- 39W430 Armstrong Ln
- 0N401 Taylor Dr
- 39W644 Harvey Square
- 0N553 Armstrong Ln
- 0N504 W Weaver Cir
- N289 Hilts Dr
- 39W796 N Hathaway Ln
- N288 Armstrong Ln
- Blue Stem Plan at Mill Creek North - Mill Creek
- Carrington Plan at Mill Creek North - Mill Creek
- Chickory Plan at Mill Creek North - Mill Creek
- Abigail Ranch Plan at Mill Creek North - Mill Creek
- The Northstar Ranch Plan at Mill Creek North - Mill Creek
- 0N776 W Curtis Square
- 0N404 N Mill Creek Dr
- 39W915 Catlin Square
- 0N285 King Dr
- 39W821 S Hathaway Ln
- 39W841 S Hathaway Ln
- 38W533 Berquist Dr
- 0N326 Baker Dr
- 39W305 Herrington Blvd
- 0N295 Dooley Dr
- 39W250 Herrington Blvd
- 39w201 Herrington Blvd
- 545 Peebles Ct
- 2600 Prairie Winds Dr
- 2127 Pepper Valley Dr
- 1936 South St
- 65 Spuhler Dr Unit 1A
- 139 Spuhler Dr
- 41W654 Main Street Rd
- 1411 Clybourne St Unit 11E
- 1034 Lorlyn Cir
- 1187 W Wilson St
- 2049 Marlowe Blvd
- 1820 Wessel Ct
- 125 Maple Ct Unit 1
- 1690-1821 Covington Ct
- 747 Cheever Ave
