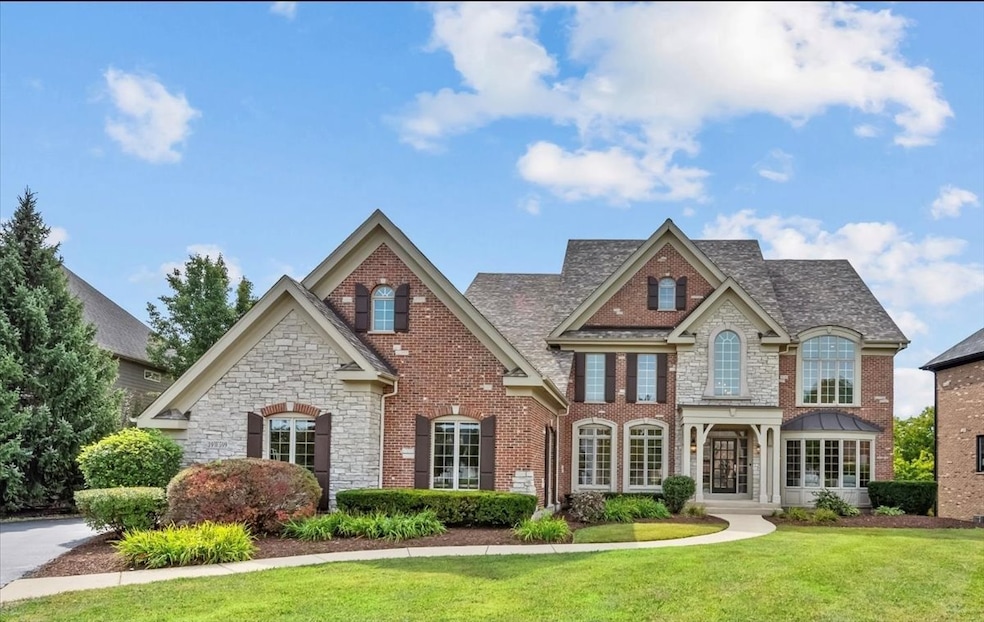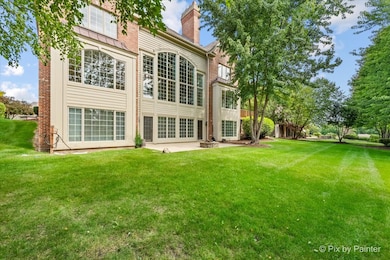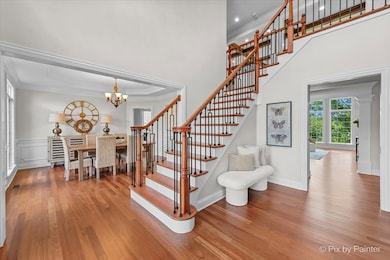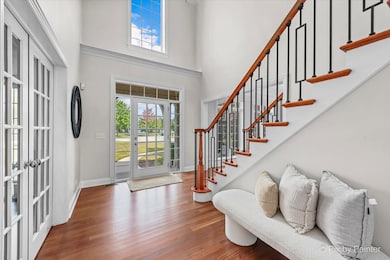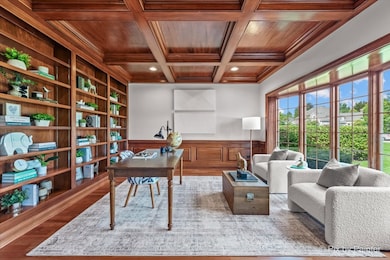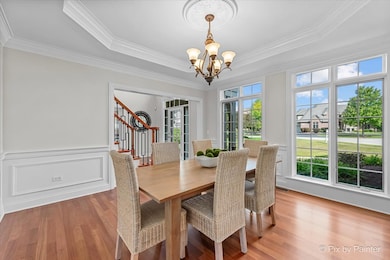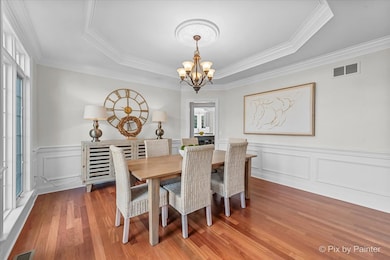39W599 Walt Whitman Rd Unit 13 Saint Charles, IL 60175
Estimated payment $7,696/month
Highlights
- Home fronts a pond
- Landscaped Professionally
- Clubhouse
- Bell-Graham Elementary School Rated A
- Community Lake
- Fireplace in Primary Bedroom
About This Home
FALL IN LOVE WITH THIS EXCEPTIONAL FOX MILL STUNNER! SUNNY AND BRIGHT CUSTOM-BUILT DERRICO HOME WITH A SPRAWLING FLOOR PLAN THAT IS PERFECT FOR ENTERTAINING! TIMELESS SOLID BUILT BEAUTY FEATURES 3/4 ALL BRICK AND STONE EXTERIOR AND 3-1/2 CAR SIDE LOAD GARAGE ~ PEACEFUL PRIVATE SETTING BACKING TO PRIVACY TREES WITH WETLANDS AND POND JUST BEYOND AND NO NEIGHBORS BEHIND ~ COVERED FRONT ENTRY LEADS INTO AN IMPRESSIVE 2 STORY FOYER WITH A SPLIT DUAL STAIRCASE ~ GLEAMING REFINISHED HARDWOOD FLOORING THROUGHOUT THE MAIN LEVEL ~ HANDSOME 1ST FLOOR HOME OFFICE WITH BUILT-IN SHELVING, COFFERED CEILING, WAINSCOTING, AND GLASS FRENCH DOORS. A RELAXING VERSATILE 1ST FLOOR SUNROOM COULD ALSO SERVE AS A PERFECT LIVING ROOM OR A FUTURE 1ST FLOOR BEDROOM ~ DRAMATIC 2 STORY FAMILY ROOM W/FLOOR TO CEILING WINDOWS, 2 STORY WARM BRICK FIREPLACE, CAPTIVATING COFFERED CEILING AN OPEN CATWALK ABOVE AND GALLERY HALLWAY BELOW ADDING A TOUCH OF ARCHITECTURAL ELEGANCE ~ FORMAL DINING ROOM WITH WAINSCOTING, TRAY CEILING AND CROWN MOLDING ~ ENORMOUS SUNNY EAT-IN KITCHEN WITH QUARTZ COUNTERS, STAINLESS STEEL APPLIANCES, BREAKFAST BAR ISLAND, PLETHORA OF CABINETS AND COUNTER SPACE, BUTLERS PANTRY WITH WET BAR, A WALK-IN PANTRY, A BREAKFAST ROOM WITH FIREPLACE + DOOR TO NEW DECK ~ 1ST FLOOR LAUNDRY ROOM WITH A CLOSET, SINK AND CABINETS. DOUBLE DOOR ENTRY LEADS INTO AN ENORMOUS PRIMARY SUITE DESIGNED FOR COMFORT FEATURING A WARM FIREPLACE A PRIVATE BATHROOM OASIS, COMPLETE WITH A MASSIVE JACUZZI TUB, A DUAL-HEAD SHOWER WITH A BUILT-IN SEATING WALL, AND DUAL VANITY SINKS + A HUGE 19X12 WALK-IN CLOSET ~ SIZABLE 2ND AND 3RD BEDROOMS WITH VOLUME CEILING, A JACK-N-JILL BATHROOM + WALK-IN CLOSETS ~ 4TH BEDROOM WITH A PRIVATE FULL BATHROOM AND WALK-IN CLOSET ~ FULL FINISHED WALK-OUT BASEMENT IS AN ENTERTAINERS DREAM AND FINISHED TO PERFECTION: FEATURING A HUGE REC ROOM WITH FIREPLACE, WINE CELLAR, EXERCISE ROOM, 5TH BEDROOM WITH FULL ADJACENT BATHROOM, A PLAYROOM, A 12X8 WALK-IN CLOSET, ENORMOUS STORAGE AND UTILTY ROOM + DOORS THAT LEAD TO A BRICK PAVER PATIO WITH FIRE-PIT AND A WONDERFUL PRIVATE BACKYARD! 5TH BEDROOM IS IDEAL FOR AN IN-LAW ARRANGEMENT, TEEN SPACE, OR GUEST SUITE ~ PROFESSIONALLY LANDSCAPED YARD WITH FLAGSTONE STEPS + IN GROUND SPRINKLER SYSTEM. ENTIRE HOME HAS BEEN UPDATED AND REFRESHED JUST FOR YOU + NEW ROOF TOO! NEW ENJOY ACRES OF OPEN SPACE, MILES OF PAVED BIKE TRAILS, WALKING PATHS, 11 PARKS, FISHING PONDS + POOL & CLUBHOUSE/COMMUNITY CENTER WITH MEETING ROOM, AND GORGEOUS GATHERING ROOM WITH FULL KITCHEN, PLUS SEVERAL COMMUNITY EVENTS THROUGHOUT THE YEAR THAT INCLUDE: 4TH OF JULY PARADE, 5K RACE, EASTER EGG HUNT, COOKIES WITH SANTA, SCHOOLS OUT PARTY, BOOK CLUB, BUNCO, FOX MILL SWIM TEAM AND SO MUCH MORE! BELL GRAHAM ELEMENTARY SCHOOL IS LOCATED IN THE SUBDIVISION + SHOPPING, DINING, DOWNTOWN STC + METRA STATION, AND MUCH MORE JUST MINUTES AWAY!
Home Details
Home Type
- Single Family
Est. Annual Taxes
- $21,368
Year Built
- Built in 2004 | Remodeled in 2025
Lot Details
- 0.36 Acre Lot
- Lot Dimensions are 99x158x102x163
- Home fronts a pond
- Landscaped Professionally
- Paved or Partially Paved Lot
- Sprinkler System
HOA Fees
- $117 Monthly HOA Fees
Parking
- 3 Car Garage
- Driveway
- Parking Included in Price
Home Design
- Brick Exterior Construction
- Asphalt Roof
- Stone Siding
- Concrete Perimeter Foundation
Interior Spaces
- 6,604 Sq Ft Home
- 2-Story Property
- Bar
- Crown Molding
- Ceiling Fan
- Wood Burning Fireplace
- Fireplace With Gas Starter
- Fireplace in Hearth Room
- Fireplace Features Masonry
- Entrance Foyer
- Family Room with Fireplace
- 3 Fireplaces
- Living Room
- Formal Dining Room
- Den
- Recreation Room
- Bonus Room
- Game Room
- Storage Room
- Carbon Monoxide Detectors
Kitchen
- Breakfast Bar
- Walk-In Pantry
- Range
- Microwave
- Freezer
- Dishwasher
- Stainless Steel Appliances
- Disposal
Flooring
- Wood
- Carpet
Bedrooms and Bathrooms
- 5 Bedrooms
- 5 Potential Bedrooms
- Fireplace in Primary Bedroom
- Walk-In Closet
- Dual Sinks
- Whirlpool Bathtub
- Separate Shower
Laundry
- Laundry Room
- Dryer
- Washer
- Sink Near Laundry
Basement
- Sump Pump
- Fireplace in Basement
- Finished Basement Bathroom
Outdoor Features
- Deck
- Patio
Schools
- Bell-Graham Elementary School
- Thompson Middle School
- St Charles East High School
Utilities
- Forced Air Heating and Cooling System
- Heating System Uses Natural Gas
- Multiple Water Heaters
Community Details
Overview
- Association fees include pool
- Kimberly Skidmore Association, Phone Number (630) 587-6421
- Fox Mill Subdivision, Custom Floorplan
- Property managed by Fox Mill Master Homeowners Association
- Community Lake
Amenities
- Clubhouse
Recreation
- Community Pool
Map
Home Values in the Area
Average Home Value in this Area
Tax History
| Year | Tax Paid | Tax Assessment Tax Assessment Total Assessment is a certain percentage of the fair market value that is determined by local assessors to be the total taxable value of land and additions on the property. | Land | Improvement |
|---|---|---|---|---|
| 2024 | $21,368 | $321,045 | $38,413 | $282,632 |
| 2023 | $20,996 | $287,031 | $34,343 | $252,688 |
| 2022 | $19,752 | $261,532 | $31,292 | $230,240 |
| 2021 | $18,608 | $246,938 | $29,546 | $217,392 |
| 2020 | $18,589 | $243,385 | $29,121 | $214,264 |
| 2019 | $17,907 | $239,811 | $28,693 | $211,118 |
| 2018 | $17,878 | $239,811 | $28,693 | $211,118 |
| 2017 | $17,723 | $236,291 | $28,272 | $208,019 |
| 2016 | $18,842 | $230,325 | $27,558 | $202,767 |
| 2015 | -- | $223,964 | $26,797 | $197,167 |
| 2014 | -- | $227,398 | $27,208 | $200,190 |
| 2013 | -- | $231,213 | $27,664 | $203,549 |
Property History
| Date | Event | Price | List to Sale | Price per Sq Ft | Prior Sale |
|---|---|---|---|---|---|
| 10/07/2025 10/07/25 | For Sale | $1,100,000 | +129.2% | $167 / Sq Ft | |
| 10/23/2019 10/23/19 | Sold | $479,900 | -4.0% | $80 / Sq Ft | View Prior Sale |
| 09/27/2019 09/27/19 | Pending | -- | -- | -- | |
| 09/07/2019 09/07/19 | For Sale | $499,900 | -- | $83 / Sq Ft |
Purchase History
| Date | Type | Sale Price | Title Company |
|---|---|---|---|
| Warranty Deed | $480,000 | None Available | |
| Sheriffs Deed | $423,500 | Attorney | |
| Interfamily Deed Transfer | -- | None Available | |
| Interfamily Deed Transfer | -- | -- | |
| Warranty Deed | $870,500 | Chicago Title Insurance Comp |
Mortgage History
| Date | Status | Loan Amount | Loan Type |
|---|---|---|---|
| Previous Owner | $650,000 | Purchase Money Mortgage | |
| Closed | $164,250 | No Value Available |
Source: Midwest Real Estate Data (MRED)
MLS Number: 12490227
APN: 08-25-130-009
- 39W663 Henry David Thoreau Place
- 39W709 Walt Whitman Rd
- 3N735 Herman Melville Ln
- 3N808 John Greenleaf Whittier Place
- 40W065 Fox Mill Blvd
- 3N943 Ralph Waldo Emerson Ln
- 4N494 Hidden Oaks Rd
- 40W134 James Michener Dr Unit 1
- 3N369 Lafox Rd
- 42W690 Illinois 64
- 41W066 Campton Wood Dr
- 4N466 Mark Twain St
- 3534 Matisse Dr
- Lot 15 Campton Meadow Dr
- 5N155 Prairie Rose Dr
- 4N884 Old Lafox Rd
- 5N193 Prairie Rose Dr
- 40W758 Ellis Johnson Ln
- 40W778 Ellis Johnson Ln
- 290 Remington Dr
- 3N943 Walt Whitman Rd
- 4N550 School Rd
- 805 Thornwood Dr Unit 3
- 145 Walnut Dr
- 2600 Prairie Winds Dr
- 201 N 15th St
- 1820 Wessel Ct
- 1350 Brook St Unit J
- 1350 Brook St Unit K
- 1350 Brook St Unit L
- 1350 Brook St
- 1360 Brook St Unit D
- 1360 Brook St Unit F
- 1340 Brook St Unit F
- 1330 Brook St Unit M
- 1320 Brook St Unit J
- 30 S 14th St Unit E
- 2049 Marlowe Blvd
- 1690-1821 Covington Ct
- 916-920-920 Dean St Unit ID1285029P
