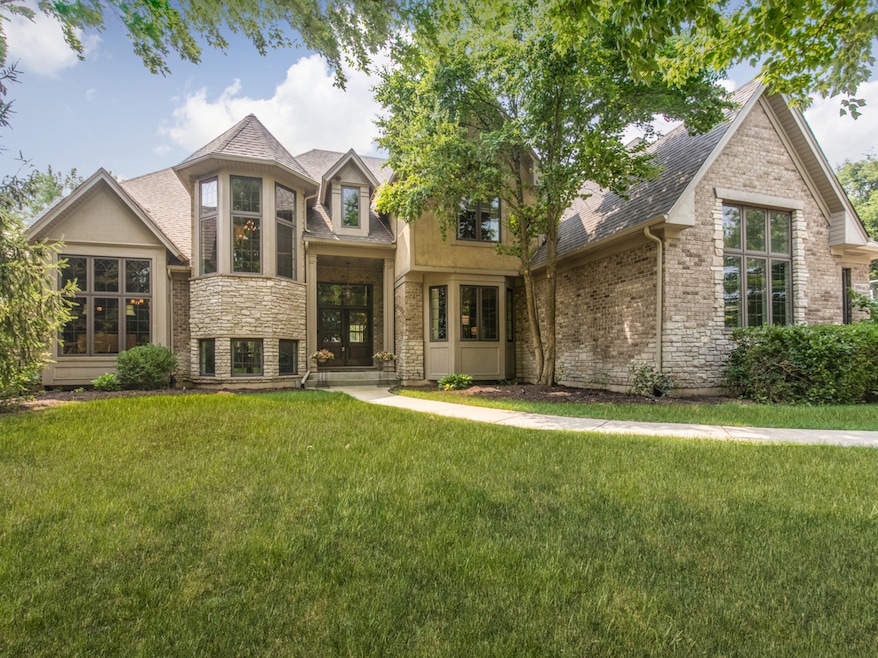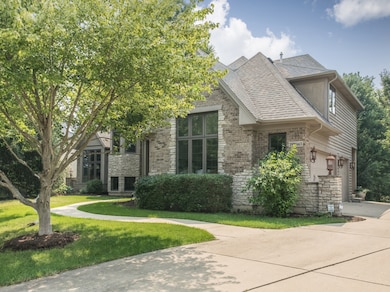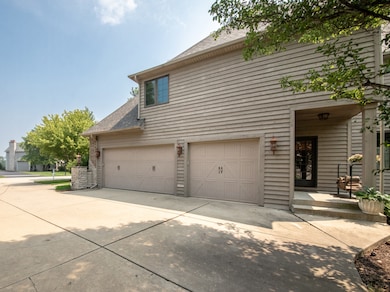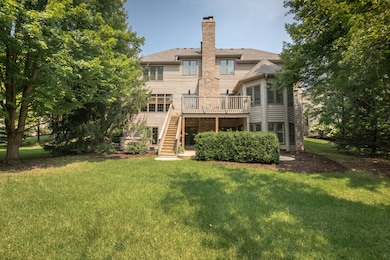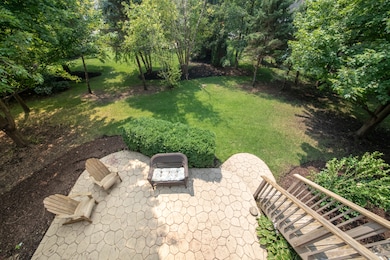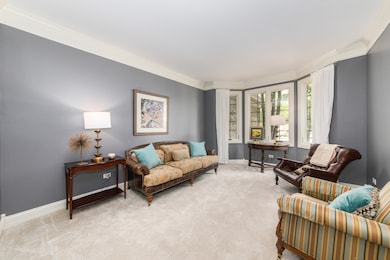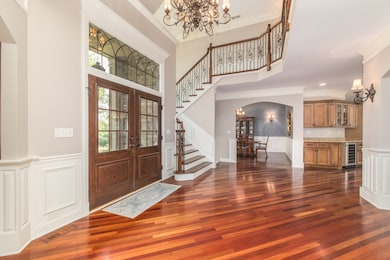39W663 Henry David Thoreau Place Saint Charles, IL 60175
Estimated payment $7,556/month
Highlights
- Spa
- Open Floorplan
- Deck
- Bell-Graham Elementary School Rated A
- Fireplace in Primary Bedroom
- Recreation Room
About This Home
Move in Ready! Exquisite Custom-Built Home in St. Charles' Fox Mill Community with highly rated schools. Discover unparalleled luxury and spacious living in this magnificent 6-bedroom, 5-bath unique home surrounded by trees for privacy. This gorgeous residence boasts a finished walkout basement, perfect for entertaining, complete with a charming stamped patio and an expansive deck above. Enjoy cozy evenings by any of the three fireplaces, strategically placed for comfort and ambiance. Thoughtful design is evident throughout, including custom trim work, ensuite baths, dual staircases, warming drawer, sprinkler system and ample walk-in closets in multiple bedrooms. Unique architectural elements include two bedrooms with cathedral ceilings featuring lofts, offering versatile spaces for play or study. A dedicated first-floor office provides an ideal work-from-home solution. Spacious dining room for family gatherings. HVAC, roof and water heaters were replaced in 2024. A spacious three-car garage with a concrete driveway ensures plenty of parking and additional storage. Residents of Fox Mill enjoy exclusive access to a community clubhouse and pool, along with miles of scenic trails perfect for walking, jogging, or biking. This home offers a harmonious blend of luxury, comfort, and community amenities.
Listing Agent
Charles Rutenberg Realty of IL License #475159147 Listed on: 09/19/2025

Home Details
Home Type
- Single Family
Est. Annual Taxes
- $19,823
Year Built
- Built in 2005
Lot Details
- 0.42 Acre Lot
- Lot Dimensions are 91x159x137x159
- Sprinkler System
HOA Fees
- $117 Monthly HOA Fees
Parking
- 3 Car Garage
- Driveway
Home Design
- Brick Exterior Construction
- Stone Siding
Interior Spaces
- 6,300 Sq Ft Home
- 2-Story Property
- Open Floorplan
- Historic or Period Millwork
- Cathedral Ceiling
- Ceiling Fan
- Wood Burning Fireplace
- Gas Log Fireplace
- Mud Room
- Family Room with Fireplace
- 3 Fireplaces
- Family Room Downstairs
- Sitting Room
- Living Room
- Formal Dining Room
- Home Office
- Recreation Room
- Wood Flooring
Kitchen
- Breakfast Bar
- Double Oven
- Cooktop with Range Hood
- Microwave
- High End Refrigerator
- Dishwasher
- Granite Countertops
- Disposal
Bedrooms and Bathrooms
- 6 Bedrooms
- 6 Potential Bedrooms
- Fireplace in Primary Bedroom
- Walk-In Closet
- Bathroom on Main Level
- 5 Full Bathrooms
- Dual Sinks
- Whirlpool Bathtub
- Separate Shower
Laundry
- Laundry Room
- Dryer
- Washer
Basement
- Basement Fills Entire Space Under The House
- Fireplace in Basement
- Finished Basement Bathroom
Outdoor Features
- Spa
- Deck
- Patio
Utilities
- Forced Air Heating and Cooling System
- Two Heating Systems
- Multiple Water Heaters
- Gas Water Heater
- Cable TV Available
Community Details
- Association fees include insurance, clubhouse, pool
- Manager Association, Phone Number (630) 587-6421
- Fox Mill Subdivision
- Property managed by Fox Mill Master Homewowners Association
Listing and Financial Details
- Homeowner Tax Exemptions
Map
Home Values in the Area
Average Home Value in this Area
Tax History
| Year | Tax Paid | Tax Assessment Tax Assessment Total Assessment is a certain percentage of the fair market value that is determined by local assessors to be the total taxable value of land and additions on the property. | Land | Improvement |
|---|---|---|---|---|
| 2024 | $19,823 | $305,842 | $38,413 | $267,429 |
| 2023 | $19,416 | $273,439 | $34,343 | $239,096 |
| 2022 | $18,364 | $249,147 | $31,292 | $217,855 |
| 2021 | $17,274 | $235,244 | $29,546 | $205,698 |
| 2020 | $17,250 | $231,859 | $29,121 | $202,738 |
| 2019 | $17,037 | $228,455 | $28,693 | $199,762 |
| 2018 | $17,010 | $228,455 | $28,693 | $199,762 |
| 2017 | $16,861 | $225,101 | $28,272 | $196,829 |
| 2016 | $17,926 | $219,418 | $27,558 | $191,860 |
| 2015 | -- | $213,359 | $26,797 | $186,562 |
| 2014 | -- | $216,630 | $27,208 | $189,422 |
| 2013 | -- | $220,264 | $27,664 | $192,600 |
Property History
| Date | Event | Price | List to Sale | Price per Sq Ft |
|---|---|---|---|---|
| 09/19/2025 09/19/25 | For Sale | $1,099,000 | -- | $174 / Sq Ft |
Purchase History
| Date | Type | Sale Price | Title Company |
|---|---|---|---|
| Warranty Deed | $214,500 | Chicago Title Insurance Comp | |
| Warranty Deed | $325,000 | Chicago Title Insurance Comp |
Mortgage History
| Date | Status | Loan Amount | Loan Type |
|---|---|---|---|
| Open | $740,000 | Construction | |
| Previous Owner | $148,500 | Purchase Money Mortgage | |
| Closed | $144,000 | No Value Available |
Source: Midwest Real Estate Data (MRED)
MLS Number: 12476360
APN: 08-25-129-006
- 39W599 Walt Whitman Rd Unit 13
- 39W709 Walt Whitman Rd
- 3N735 Herman Melville Ln
- 40W065 Fox Mill Blvd
- 3N808 John Greenleaf Whittier Place
- 3N943 Ralph Waldo Emerson Ln
- 4N494 Hidden Oaks Rd
- 40W134 James Michener Dr Unit 1
- 3N369 Lafox Rd
- 42W690 Illinois 64
- 4N466 Mark Twain St
- 41W066 Campton Wood Dr
- Lot 15 Campton Meadow Dr
- 5N155 Prairie Rose Dr
- 4N884 Old Lafox Rd
- 3534 Matisse Dr
- 40W758 Ellis Johnson Ln
- 5N193 Prairie Rose Dr
- 40W778 Ellis Johnson Ln
- 39W955 Deer Run Dr
- 3N943 Walt Whitman Rd
- 4N550 School Rd
- 3074 Renard Ln Unit 2
- 805 Thornwood Dr Unit 3
- 145 Walnut Dr
- 2600 Prairie Winds Dr
- 201 N 15th St
- 1820 Wessel Ct
- 1350 Brook St Unit J
- 1350 Brook St Unit L
- 1360 Brook St Unit D
- 1360 Brook St Unit F
- 1340 Brook St Unit F
- 1330 Brook St Unit M
- 1320 Brook St Unit J
- 30 S 14th St Unit E
- 2049 Marlowe Blvd
- 1690-1821 Covington Ct
- 916-920-920 Dean St Unit ID1285029P
- 804 W State St Unit ID1285025P
