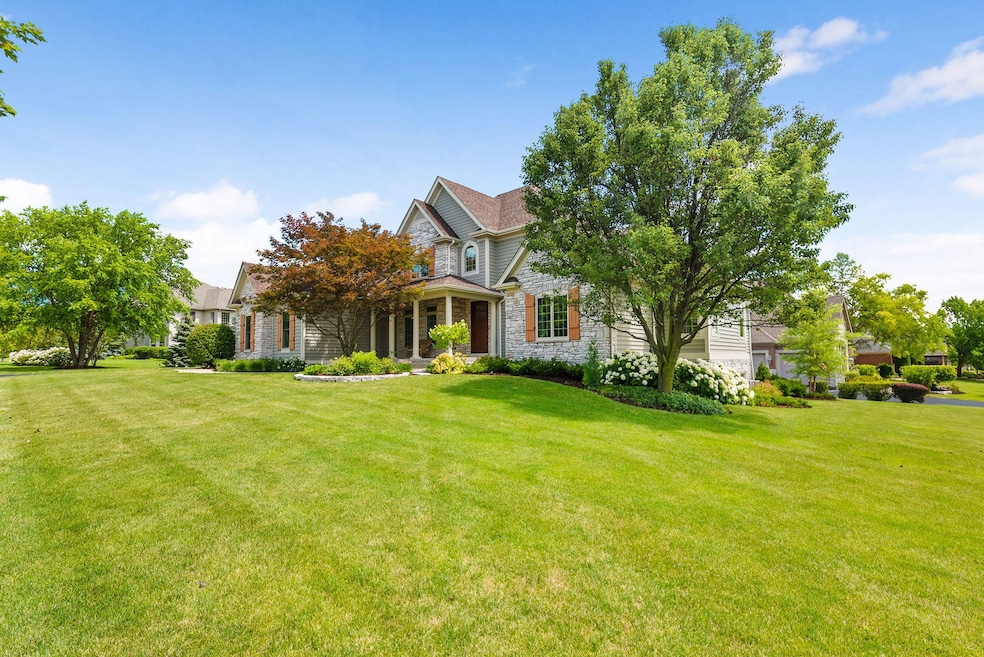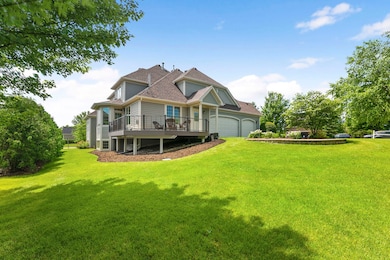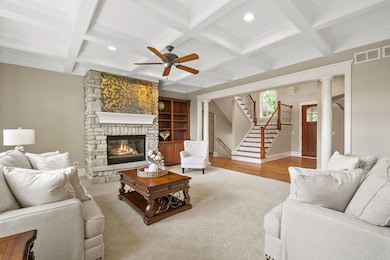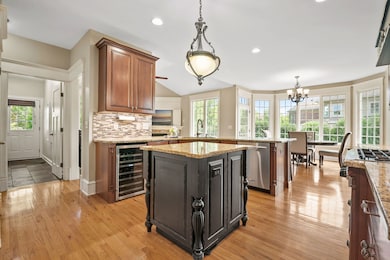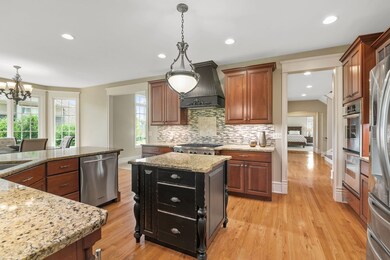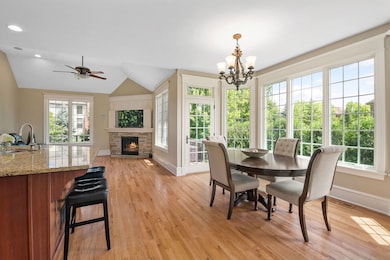
39W781 Henry David Thoreau Place Unit 11 Saint Charles, IL 60175
Campton Hills NeighborhoodHighlights
- Landscaped Professionally
- Community Lake
- Deck
- Bell-Graham Elementary School Rated A
- Clubhouse
- Property is near a park
About This Home
As of April 2025Nestled in the highly desirable Fox Mill community, this home is surrounded by beautiful walking trails, parks, and ponds. The contemporary finishes inside and out make this property truly stand out. The exterior showcases shaker gables accented with riverstone, arched shutters, new roof, and 24 new windows. Inside, a two-story foyer with a wrought iron staircase and hardwood flooring throughout the first floor sets an elegant tone. Detailed millwork, including crown moldings, wainscoting, and three-panel doors, adds a touch of sophistication. The formal living room features a coffered ceiling, a floor-to-ceiling stone fireplace, and built-ins. The gourmet kitchen boasts custom cherry cabinets, high-end stainless steel appliances, including a wine/beverage cooler, and a long breakfast bar overlooking a sun-filled nook. The cozy family room offers an additional fireplace and built-in TV. The office/den is highlighted by volume ceilings and custom built-ins. The first-floor primary bedroom includes a garden bath with heated floors and 2 walk-in closets, while the generously sized bedrooms upstairs feature volume ceilings, en suite, and Jack & Jill bathrooms. Additionally, there is a bonus room on the 2nd floor, perfect for a play room or additional bedroom. The home also includes an English basement with 9+ft ceilings, new composite wrap-around deck, and 3 car garage. Located within the top-rated St. Charles schools district, with an elementary school right in the subdivision, this home offers both luxury and convenience.
Last Agent to Sell the Property
Coldwell Banker Realty License #475103636 Listed on: 02/12/2025

Home Details
Home Type
- Single Family
Est. Annual Taxes
- $16,058
Year Built
- Built in 2005
Lot Details
- 0.37 Acre Lot
- Lot Dimensions are 132x108x164x82x23x25
- Landscaped Professionally
- Corner Lot
- Sprinkler System
HOA Fees
- $110 Monthly HOA Fees
Parking
- 3 Car Garage
- Driveway
- Parking Included in Price
Home Design
- Traditional Architecture
- Asphalt Roof
- Stone Siding
- Radon Mitigation System
- Concrete Perimeter Foundation
Interior Spaces
- 3,704 Sq Ft Home
- 2-Story Property
- Central Vacuum
- Bar Fridge
- Ceiling Fan
- Attached Fireplace Door
- Gas Log Fireplace
- Electric Fireplace
- Window Screens
- Mud Room
- Entrance Foyer
- Family Room with Fireplace
- 2 Fireplaces
- Living Room with Fireplace
- Formal Dining Room
- Home Office
- Recreation Room
- Unfinished Attic
Kitchen
- Double Oven
- Cooktop with Range Hood
- Microwave
- Dishwasher
- Stainless Steel Appliances
Flooring
- Wood
- Carpet
Bedrooms and Bathrooms
- 5 Bedrooms
- 5 Potential Bedrooms
- Main Floor Bedroom
- Walk-In Closet
- Bathroom on Main Level
- Dual Sinks
- Whirlpool Bathtub
- European Shower
- Shower Body Spray
- Separate Shower
Laundry
- Laundry Room
- Dryer
- Washer
- Sink Near Laundry
Basement
- Basement Fills Entire Space Under The House
- Sump Pump
Home Security
- Home Security System
- Carbon Monoxide Detectors
Outdoor Features
- Deck
- Porch
Location
- Property is near a park
Schools
- Bell-Graham Elementary School
- Thompson Middle School
- St Charles East High School
Utilities
- Forced Air Zoned Heating and Cooling System
- Heating System Uses Natural Gas
- Individual Controls for Heating
- 200+ Amp Service
- Satellite Dish
Listing and Financial Details
- Homeowner Tax Exemptions
Community Details
Overview
- Association fees include insurance, clubhouse, pool
- First Service Residential Association, Phone Number (630) 587-6421
- Fox Mill Subdivision
- Property managed by FIRST SERVICE RESIDENTIAL-FOX MILL HOA
- Community Lake
Amenities
- Clubhouse
Recreation
- Community Pool
Ownership History
Purchase Details
Home Financials for this Owner
Home Financials are based on the most recent Mortgage that was taken out on this home.Purchase Details
Purchase Details
Home Financials for this Owner
Home Financials are based on the most recent Mortgage that was taken out on this home.Purchase Details
Purchase Details
Home Financials for this Owner
Home Financials are based on the most recent Mortgage that was taken out on this home.Purchase Details
Purchase Details
Home Financials for this Owner
Home Financials are based on the most recent Mortgage that was taken out on this home.Similar Homes in the area
Home Values in the Area
Average Home Value in this Area
Purchase History
| Date | Type | Sale Price | Title Company |
|---|---|---|---|
| Warranty Deed | $743,000 | First American Title | |
| Quit Claim Deed | -- | None Listed On Document | |
| Warranty Deed | $453,000 | First American Title | |
| Interfamily Deed Transfer | -- | None Available | |
| Corporate Deed | $455,000 | Fidelity National Title | |
| Warranty Deed | $590,000 | Fidelity National Title | |
| Warranty Deed | $153,500 | Chicago Title Insurance Co |
Mortgage History
| Date | Status | Loan Amount | Loan Type |
|---|---|---|---|
| Open | $705,850 | New Conventional | |
| Previous Owner | $150,000 | Credit Line Revolving | |
| Previous Owner | $362,400 | New Conventional | |
| Previous Owner | $364,000 | New Conventional | |
| Previous Owner | $393,350 | New Conventional | |
| Previous Owner | $417,000 | Unknown | |
| Previous Owner | $416,423 | Unknown | |
| Previous Owner | $85,500 | Credit Line Revolving | |
| Previous Owner | $450,000 | Construction |
Property History
| Date | Event | Price | Change | Sq Ft Price |
|---|---|---|---|---|
| 04/11/2025 04/11/25 | Sold | $743,000 | -0.8% | $201 / Sq Ft |
| 03/06/2025 03/06/25 | Pending | -- | -- | -- |
| 02/12/2025 02/12/25 | For Sale | $749,000 | +65.3% | $202 / Sq Ft |
| 06/30/2020 06/30/20 | Sold | $453,000 | -2.6% | $118 / Sq Ft |
| 05/15/2020 05/15/20 | Pending | -- | -- | -- |
| 04/14/2020 04/14/20 | Price Changed | $465,000 | -3.1% | $121 / Sq Ft |
| 03/06/2020 03/06/20 | For Sale | $479,900 | +5.5% | $125 / Sq Ft |
| 07/16/2015 07/16/15 | Sold | $455,000 | 0.0% | $118 / Sq Ft |
| 06/15/2015 06/15/15 | Off Market | $455,000 | -- | -- |
| 06/04/2015 06/04/15 | Pending | -- | -- | -- |
| 03/06/2015 03/06/15 | Pending | -- | -- | -- |
| 12/14/2014 12/14/14 | Price Changed | $465,000 | -13.1% | $121 / Sq Ft |
| 10/30/2014 10/30/14 | Price Changed | $535,000 | -3.6% | $139 / Sq Ft |
| 10/07/2014 10/07/14 | Price Changed | $555,000 | -1.8% | $144 / Sq Ft |
| 08/27/2014 08/27/14 | Price Changed | $565,000 | -4.2% | $147 / Sq Ft |
| 06/24/2014 06/24/14 | Price Changed | $590,000 | -1.5% | $153 / Sq Ft |
| 06/16/2014 06/16/14 | For Sale | $599,000 | -- | $156 / Sq Ft |
Tax History Compared to Growth
Tax History
| Year | Tax Paid | Tax Assessment Tax Assessment Total Assessment is a certain percentage of the fair market value that is determined by local assessors to be the total taxable value of land and additions on the property. | Land | Improvement |
|---|---|---|---|---|
| 2024 | $16,406 | $254,493 | $38,413 | $216,080 |
| 2023 | $16,058 | $227,530 | $34,343 | $193,187 |
| 2022 | $15,205 | $207,317 | $31,292 | $176,025 |
| 2021 | $14,298 | $195,748 | $29,546 | $166,202 |
| 2020 | $14,277 | $192,931 | $29,121 | $163,810 |
| 2019 | $14,099 | $190,098 | $28,693 | $161,405 |
| 2018 | $14,077 | $190,098 | $28,693 | $161,405 |
| 2017 | $13,953 | $187,307 | $28,272 | $159,035 |
| 2016 | $14,831 | $182,578 | $27,558 | $155,020 |
| 2015 | -- | $177,536 | $26,797 | $150,739 |
| 2014 | -- | $176,345 | $27,208 | $149,137 |
| 2013 | -- | $179,303 | $27,664 | $151,639 |
Agents Affiliated with this Home
-
D
Seller's Agent in 2025
Debora McKay
Coldwell Banker Realty
-
R
Seller Co-Listing Agent in 2025
Roger Erikson
Coldwell Banker Realty
-
k
Buyer's Agent in 2025
kerri forest
Keller Williams Infinity
-
A
Seller's Agent in 2020
Adam Vena
Royce Group Real Estate Co.
-
M
Seller Co-Listing Agent in 2020
Michael Loiacono
Royce Group Real Estate Co.
-
K
Buyer's Agent in 2020
Katherine Garton
Kettley & Co. Inc. - Sugar Grove
Map
Source: Midwest Real Estate Data (MRED)
MLS Number: 12286483
APN: 08-25-106-002
- 39W663 Henry David Thoreau Place
- 39W709 Walt Whitman Rd
- 04N200 Norton Lake Cir
- 3N624 Ridgeview Ct Unit 4
- 40W065 Fox Mill Blvd Unit 6
- 39W589 Carl Sandburg Rd Unit 2
- 39W683 Carl Sandburg Rd Unit 2
- 3N777 E Laura Ingalls Wilder Rd
- 40W054 Margaret Mitchell St
- 40W014 Margaret Mitchell St Unit 4
- 40W313 Carl Sandburg Rd
- 39W835 Carl Sandburg Rd Unit 1
- 3N736 W Laura Ingalls Wilder Rd
- 40W379 E Laura Ingalls Wilder Rd
- 3N482 Vachel Lindsey St
- 4N338 Booth Tarkington St
- 3N369 Lafox Rd
- 39W027 Dean St
- 41W066 Campton Wood Dr
- 38W715 Bonnie Ct
