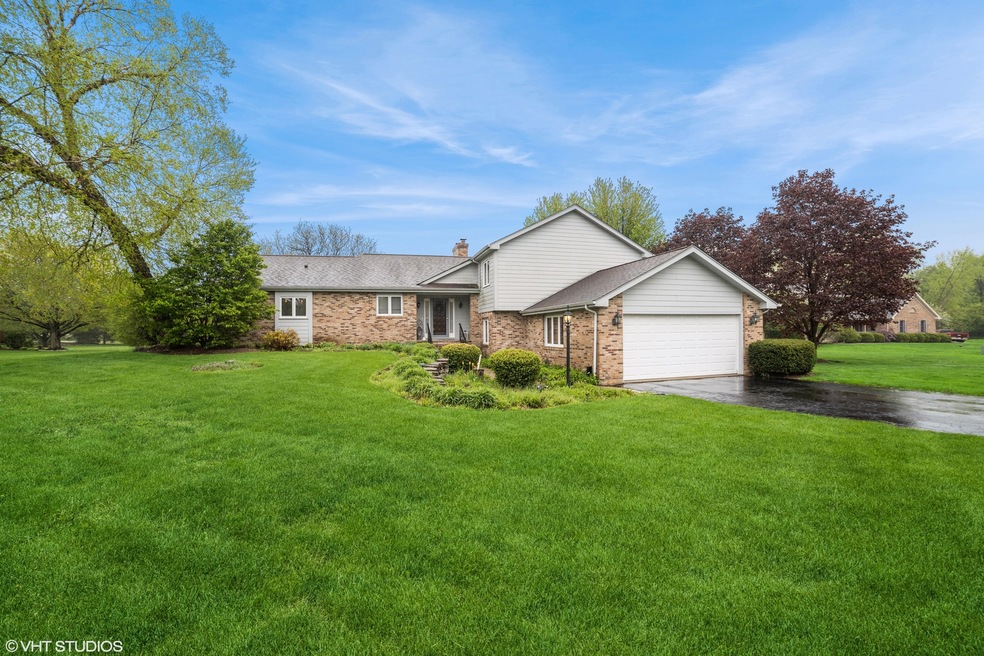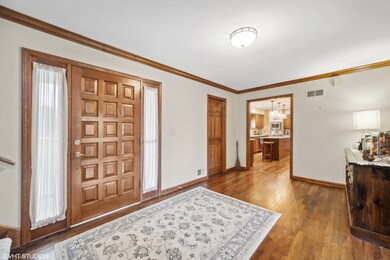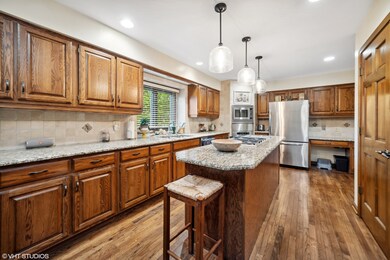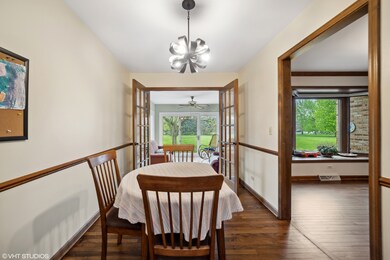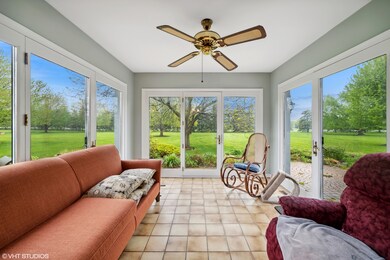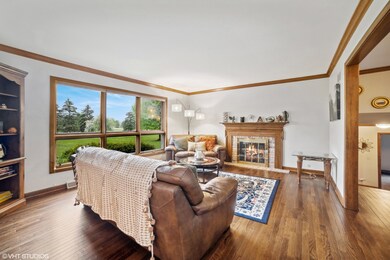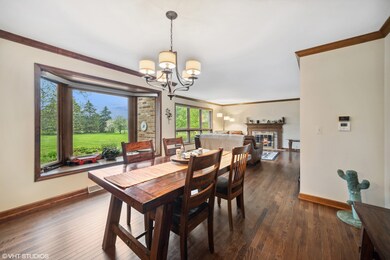
39W783 Buckskin Ct Saint Charles, IL 60175
Campton Hills NeighborhoodHighlights
- Wood Flooring
- 3 Fireplaces
- Game Room
- Ferson Creek Elementary School Rated A
- Heated Sun or Florida Room
- Home Office
About This Home
As of June 2023Come take advantage of the serenity of country living while enjoying all the pure excitement that the city of St. Charles has to offer! This home boasts a Granite Kitchen with Stainless appliances, Hardwoods thru the Main floor, picturesque for entertaining with an open dining/ living room that leads into a 4 Season sun room, all while over looking a gorgeous professionally landscaped paver patio that wraps the back of the property, then head down stairs to a walk out family room adorned with gorgeous beams on the ceiling- Primary Bedroom is a pure oasis with a fireplace vaulted ceiling with beams, walk in closet, and private bath. The basement leads you to endless possibilities with additional rooms for all your hobbies and storage. Recent Updated Furnace and A/C. All of this settled into a gorgeous neighborhood that has hiking trails! Sought After St.Charles Schools, Metra Train Station, All with close shopping and restaurants.
Last Agent to Sell the Property
Coldwell Banker Real Estate Group License #475167058 Listed on: 05/10/2023

Home Details
Home Type
- Single Family
Est. Annual Taxes
- $10,161
Year Built
- Built in 1982
Lot Details
- 1.08 Acre Lot
- Lot Dimensions are 137x327x53x259x146
HOA Fees
- $13 Monthly HOA Fees
Parking
- 2 Car Attached Garage
- Parking Space is Owned
Home Design
- Split Level with Sub
Interior Spaces
- 3,142 Sq Ft Home
- 3 Fireplaces
- Entrance Foyer
- Family Room
- Combination Dining and Living Room
- Home Office
- Game Room
- Heated Sun or Florida Room
- Breakfast Bar
- Laundry Room
Flooring
- Wood
- Carpet
Bedrooms and Bathrooms
- 4 Bedrooms
- 4 Potential Bedrooms
- 3 Full Bathrooms
Finished Basement
- Walk-Out Basement
- Basement Fills Entire Space Under The House
- Exterior Basement Entry
- Sub-Basement
- Finished Basement Bathroom
Schools
- Ferson Creek Elementary School
- Thompson Middle School
- St Charles North High School
Utilities
- Central Air
- Heating System Uses Natural Gas
- Well
- Private or Community Septic Tank
Community Details
- Association fees include insurance
- Deer Run East HOA
- Property managed by Deer Run East HOA
Ownership History
Purchase Details
Purchase Details
Home Financials for this Owner
Home Financials are based on the most recent Mortgage that was taken out on this home.Purchase Details
Home Financials for this Owner
Home Financials are based on the most recent Mortgage that was taken out on this home.Purchase Details
Home Financials for this Owner
Home Financials are based on the most recent Mortgage that was taken out on this home.Similar Homes in the area
Home Values in the Area
Average Home Value in this Area
Purchase History
| Date | Type | Sale Price | Title Company |
|---|---|---|---|
| Deed | -- | None Listed On Document | |
| Deed | -- | None Listed On Document | |
| Deed | $493,500 | Fidelity National Title | |
| Warranty Deed | $365,000 | None Available | |
| Warranty Deed | $400,000 | Baird & Warner Title Svcs In |
Mortgage History
| Date | Status | Loan Amount | Loan Type |
|---|---|---|---|
| Previous Owner | $332,113 | New Conventional | |
| Previous Owner | $170,000 | New Conventional | |
| Previous Owner | $133,400 | Credit Line Revolving |
Property History
| Date | Event | Price | Change | Sq Ft Price |
|---|---|---|---|---|
| 06/12/2023 06/12/23 | Sold | $493,500 | +1.8% | $157 / Sq Ft |
| 05/13/2023 05/13/23 | Pending | -- | -- | -- |
| 05/10/2023 05/10/23 | For Sale | $485,000 | +32.9% | $154 / Sq Ft |
| 06/26/2020 06/26/20 | Sold | $365,000 | -0.9% | $116 / Sq Ft |
| 05/19/2020 05/19/20 | Pending | -- | -- | -- |
| 04/02/2020 04/02/20 | For Sale | $368,500 | -7.9% | $117 / Sq Ft |
| 09/23/2014 09/23/14 | Sold | $400,000 | -4.7% | $127 / Sq Ft |
| 08/18/2014 08/18/14 | Pending | -- | -- | -- |
| 07/31/2014 07/31/14 | Price Changed | $419,900 | -2.3% | $134 / Sq Ft |
| 05/15/2014 05/15/14 | For Sale | $429,900 | -- | $137 / Sq Ft |
Tax History Compared to Growth
Tax History
| Year | Tax Paid | Tax Assessment Tax Assessment Total Assessment is a certain percentage of the fair market value that is determined by local assessors to be the total taxable value of land and additions on the property. | Land | Improvement |
|---|---|---|---|---|
| 2024 | $11,656 | $184,340 | $26,845 | $157,495 |
| 2023 | $11,392 | $164,810 | $24,001 | $140,809 |
| 2022 | $10,813 | $150,169 | $21,869 | $128,300 |
| 2021 | $10,161 | $141,790 | $20,649 | $121,141 |
| 2020 | $9,766 | $139,750 | $20,352 | $119,398 |
| 2019 | $9,638 | $137,698 | $20,053 | $117,645 |
| 2018 | $9,624 | $137,698 | $20,053 | $117,645 |
| 2017 | $9,533 | $135,677 | $19,759 | $115,918 |
| 2016 | $10,124 | $132,252 | $19,260 | $112,992 |
| 2015 | -- | $128,600 | $18,728 | $109,872 |
| 2014 | -- | $106,560 | $19,015 | $87,545 |
| 2013 | -- | $108,348 | $19,334 | $89,014 |
Agents Affiliated with this Home
-

Seller's Agent in 2023
Teri Patient
Coldwell Banker Real Estate Group
(708) 227-1986
1 in this area
7 Total Sales
-

Buyer's Agent in 2023
Alison Rosenow
American Realty Illinois LLC
(815) 762-5226
2 in this area
151 Total Sales
-

Seller's Agent in 2020
Alex Rullo
RE/MAX
(630) 330-7570
79 in this area
379 Total Sales
-
D
Buyer's Agent in 2020
Doug VanDeMark
Karen Douglas Realty
(630) 251-4652
42 Total Sales
-

Seller's Agent in 2014
Anne Gavanes
Baird Warner
(630) 779-0565
3 in this area
48 Total Sales
Map
Source: Midwest Real Estate Data (MRED)
MLS Number: 11780102
APN: 08-13-301-019
- 5N635 Prairie Springs Dr
- Lot 25 Prairie Rose Dr
- 39W162 Longmeadow Ln
- 39W152 Longmeadow Ln
- 42W690 Illinois 64
- 39W835 Carl Sandburg Rd Unit 1
- 4N730 High Meadow Rd
- 39W683 Carl Sandburg Rd Unit 2
- 40W014 Margaret Mitchell St Unit 4
- 4N677 Old Lafox Rd
- 40W054 Margaret Mitchell St
- 40W612 Blue Lake Cir N
- 39W589 Carl Sandburg Rd Unit 2
- 4N633 Hidden Oaks Rd
- 40 Fair Oaks Dr
- 39W002 Bolcum Rd
- 40W758 Ellis Johnson Ln
- 40W778 Ellis Johnson Ln
- 4N338 Booth Tarkington St
- 04N200 Norton Lake Cir
