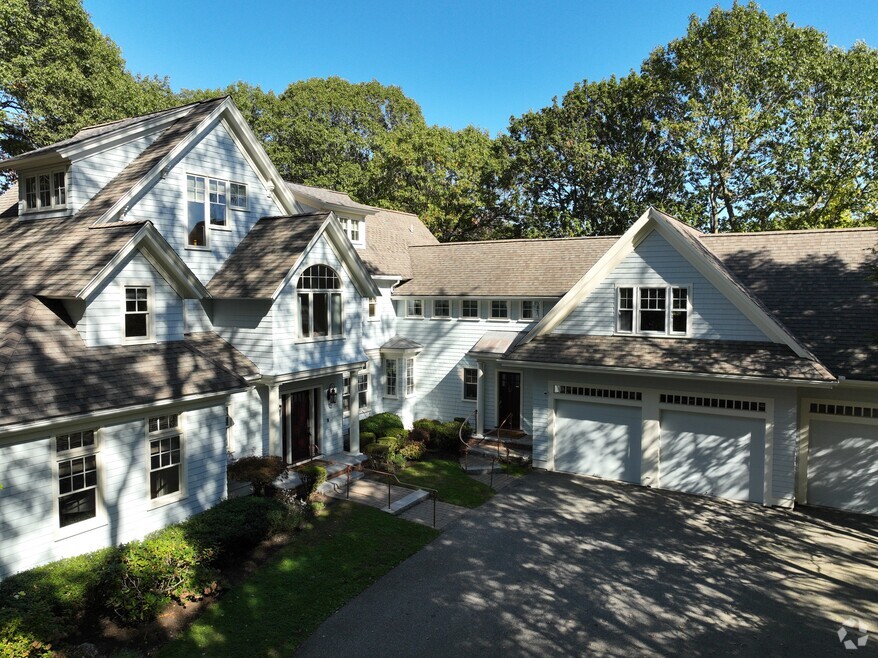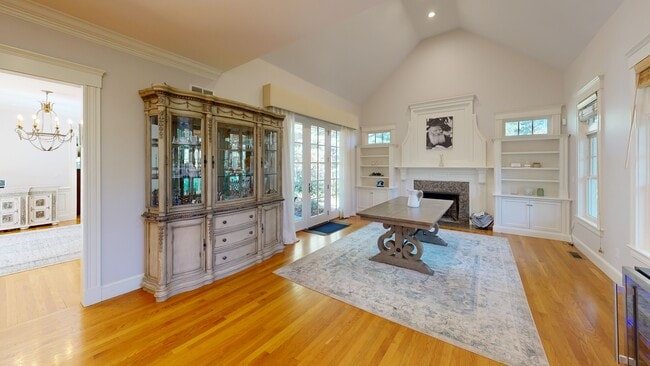
3a Nowers Rd Lexington, MA 02420
North Lexington NeighborhoodEstimated payment $15,527/month
Highlights
- Golf Course Community
- Community Stables
- Spa
- Joseph Estabrook Elementary School Rated A+
- Medical Services
- 5-minute walk to Kinneen's Park
About This Home
Exquisite custom grand colonial built by one of Lexington's absolute best builders. The architectural details & millwork finishings are those that are found is very high-end new construction these days. This 1 of a kind home sits on a very private half acre of professionally landscaped lot. in The Manor Neighbourhood. There are 5 bedrooms and 4 full & 2 half baths in this home that has over 6,200 of finished living area on 4 floors. There are 2 fireplaces, a living room, a very large dining room & family room with a vaulted ceiling on the 1st floor. The chef's kitchen has all high-end S&S appliances. A walk-in pantry off the kitchen leads to the mudroom & an oversized 3 bay heated garage. The main entrance opens into an expansive foyer with built-ins & details that lead to a grand open 2 story staircase. Built-in shelving , moldings, oversized windows & custom finishes, this house is a must see. French doors & sliders take you to the unbelievable fully fenced yard for relaxation.
Home Details
Home Type
- Single Family
Est. Annual Taxes
- $30,245
Year Built
- Built in 2001
Lot Details
- 0.53 Acre Lot
- Fenced Yard
- Gentle Sloping Lot
- Sprinkler System
- Wooded Lot
- Garden
- Property is zoned RS
Parking
- 3 Car Attached Garage
- Parking Storage or Cabinetry
- Heated Garage
- Garage Door Opener
- Driveway
- 8 Open Parking Spaces
- Off-Street Parking
Home Design
- Colonial Architecture
- Frame Construction
- Shingle Roof
- Concrete Perimeter Foundation
Interior Spaces
- Open Floorplan
- Wet Bar
- Central Vacuum
- Wired For Sound
- Crown Molding
- Vaulted Ceiling
- Recessed Lighting
- Decorative Lighting
- Light Fixtures
- Insulated Windows
- Picture Window
- Window Screens
- French Doors
- Insulated Doors
- Mud Room
- Family Room with Fireplace
- 2 Fireplaces
- Living Room with Fireplace
- Sitting Room
- Dining Area
- Home Office
- Play Room
- Storage Room
- Home Gym
- Attic Access Panel
- Home Security System
Kitchen
- Breakfast Bar
- Walk-In Pantry
- Oven
- Stove
- Range
- Microwave
- Freezer
- Second Dishwasher
- Wine Cooler
- Stainless Steel Appliances
- Kitchen Island
- Solid Surface Countertops
- Disposal
Flooring
- Wood
- Ceramic Tile
Bedrooms and Bathrooms
- 5 Bedrooms
- Primary bedroom located on second floor
- Custom Closet System
- Linen Closet
- Walk-In Closet
- Bathtub with Shower
Laundry
- Laundry on upper level
- Dryer
- Washer
Partially Finished Basement
- Basement Fills Entire Space Under The House
- Interior Basement Entry
- Block Basement Construction
Eco-Friendly Details
- Energy-Efficient Thermostat
- Whole House Vacuum System
Outdoor Features
- Spa
- Bulkhead
- Covered Deck
- Covered Patio or Porch
- Rain Gutters
Location
- Property is near public transit and schools
Schools
- Estabrook Elementary School
- Diamond Middle School
- Lexington High School
Utilities
- Forced Air Heating and Cooling System
- 4 Cooling Zones
- 4 Heating Zones
- 200+ Amp Service
- Gas Water Heater
- Cable TV Available
Listing and Financial Details
- Assessor Parcel Number 4287533
Community Details
Overview
- No Home Owners Association
- The Manor Neighborhood Subdivision
- Near Conservation Area
Amenities
- Medical Services
- Shops
Recreation
- Golf Course Community
- Tennis Courts
- Community Pool
- Park
- Community Stables
- Jogging Path
- Bike Trail
3D Interior and Exterior Tours
Floorplans
Map
Home Values in the Area
Average Home Value in this Area
Tax History
| Year | Tax Paid | Tax Assessment Tax Assessment Total Assessment is a certain percentage of the fair market value that is determined by local assessors to be the total taxable value of land and additions on the property. | Land | Improvement |
|---|---|---|---|---|
| 2025 | $30,245 | $2,473,000 | $1,001,000 | $1,472,000 |
| 2024 | $29,094 | $2,375,000 | $954,000 | $1,421,000 |
| 2023 | $27,157 | $2,089,000 | $867,000 | $1,222,000 |
| 2022 | $26,786 | $1,941,000 | $788,000 | $1,153,000 |
| 2021 | $27,082 | $1,882,000 | $750,000 | $1,132,000 |
| 2020 | $25,065 | $1,784,000 | $750,000 | $1,034,000 |
| 2019 | $24,329 | $1,723,000 | $715,000 | $1,008,000 |
| 2018 | $23,080 | $1,614,000 | $662,000 | $952,000 |
| 2017 | $22,807 | $1,574,000 | $630,000 | $944,000 |
| 2016 | $22,338 | $1,530,000 | $579,000 | $951,000 |
| 2015 | $21,280 | $1,432,000 | $526,000 | $906,000 |
| 2014 | $22,024 | $1,420,000 | $471,000 | $949,000 |
Property History
| Date | Event | Price | List to Sale | Price per Sq Ft | Prior Sale |
|---|---|---|---|---|---|
| 11/20/2025 11/20/25 | Pending | -- | -- | -- | |
| 09/30/2025 09/30/25 | Price Changed | $2,499,900 | -2.0% | $399 / Sq Ft | |
| 09/17/2025 09/17/25 | Price Changed | $2,549,900 | -3.8% | $407 / Sq Ft | |
| 09/10/2025 09/10/25 | Price Changed | $2,649,900 | -3.6% | $423 / Sq Ft | |
| 08/06/2025 08/06/25 | For Sale | $2,749,900 | +52.8% | $439 / Sq Ft | |
| 02/28/2020 02/28/20 | Sold | $1,800,000 | -9.8% | $287 / Sq Ft | View Prior Sale |
| 01/02/2020 01/02/20 | Pending | -- | -- | -- | |
| 09/24/2019 09/24/19 | Price Changed | $1,995,000 | -8.4% | $318 / Sq Ft | |
| 09/04/2019 09/04/19 | For Sale | $2,179,000 | -- | $348 / Sq Ft |
Purchase History
| Date | Type | Sale Price | Title Company |
|---|---|---|---|
| Deed | -- | -- |
About the Listing Agent

If you are looking for a Lexington expert, Robert Cohen is your realtor. Over his career, 100% of all of his transactions have been tied to Lexington. As a lifelong resident of Lexington, his community knowledge is unrivalled.
Whether you're a first-time home buyer in search of your dream home, a seller looking to downsize, or an investor looking for a great opportunity, working with a dedicated real estate agent can make all the difference.
As one of the top real estate
Robert's Other Listings
Source: MLS Property Information Network (MLS PIN)
MLS Number: 73414542
APN: LEXI-000071-000000-000294D
- 18 Victory Garden Way
- 25 Flintlock Rd
- 17 Hamilton Rd
- 47 Ledgelawn Ave
- 9 Hillside Terrace
- 231 Bedford St
- 36 Adams St
- 18 Robinson Rd
- 93 Bedford St Unit 201
- 93 Bedford St Unit 308
- 93 Bedford St Unit 108
- 93 Bedford St Unit 101
- 10 Bernard St
- 4 Myrna Rd
- 32 Edgewood Rd Unit 3
- 32 Edgewood Rd Unit 1
- 55 Ivan St
- 197 Grant St
- 1900 Massachusetts Ave
- 1894 Massachusetts Ave





