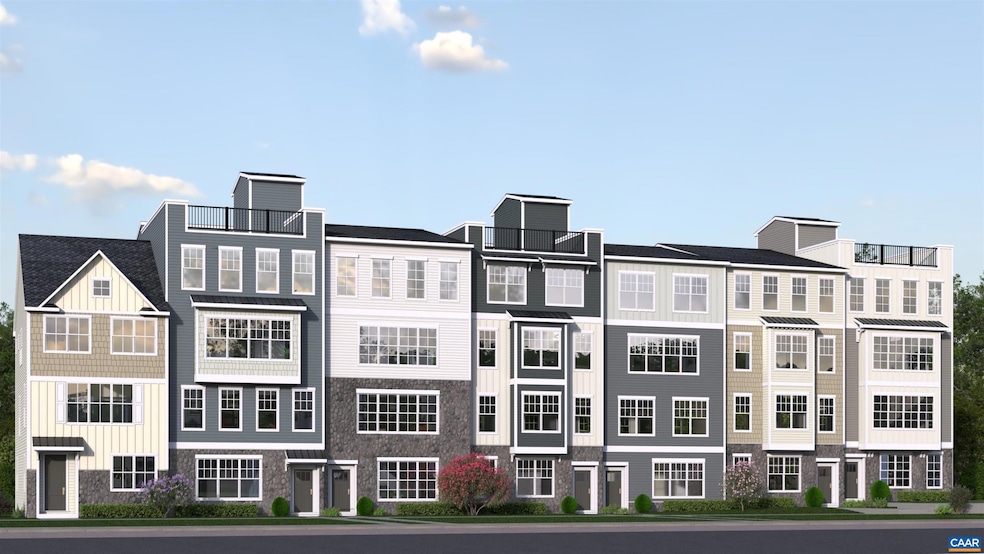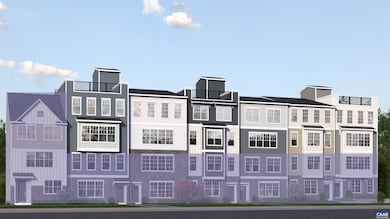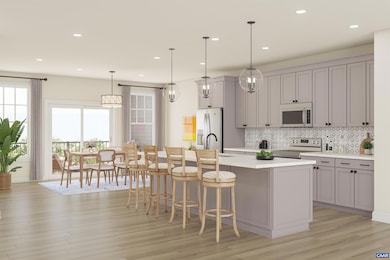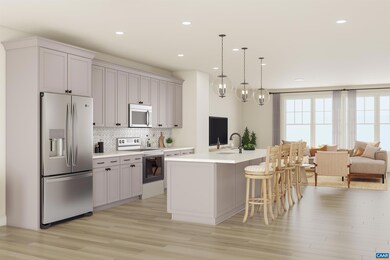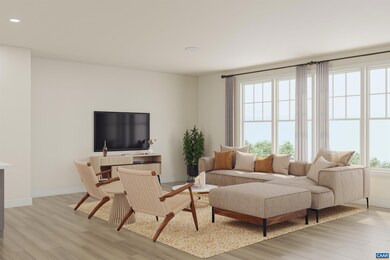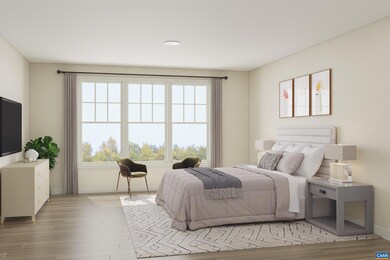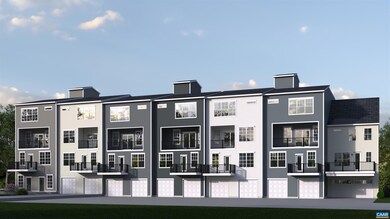3A Ryan Way Charlottesville, VA 22911
Estimated payment $2,661/month
Highlights
- Double Vanity
- Walk-In Closet
- Kitchen Island
- Hollymead Elementary School Rated A
- Recessed Lighting
- Programmable Thermostat
About This Home
The Maple offers 2,472 square feet of flexible, low-maintenance living across two levels in Brookhill Square, a brand-new section of the Brookhill neighborhood in Charlottesville. This unique condo layout lives more like a single-family home, with the main level located on the third floor of the building. Inside, you’ll find an open-concept design featuring a large family room, spacious kitchen with a large island and walk-in pantry, and a dining area that opens to a covered porch. A powder room and coat closet add everyday convenience, and some homes offer an optional flex room to expand the living space. The fourth floor includes a generous primary suite with a private bath and walk-in closet, two additional bedrooms, a full hall bath, and a centrally located laundry area. Brookhill Square combines new construction with a low-maintenance lifestyle, all in a thoughtfully planned community just off Route 29 North, close to green spaces, walking trails, shopping, dining, and commuter routes. This is a brand-new floor plan, and photos are not yet available. Digital renderings are provided for inspirational purposes only and may not reflect final finishes or layout. Features, specifications, and community details may vary.
Property Details
Home Type
- Condominium
Est. Annual Taxes
- $3,665
Year Built
- 2026
HOA Fees
- $213 per month
Parking
- 1 Car Garage
- Basement Garage
- Rear-Facing Garage
- Garage Door Opener
Home Design
- Slab Foundation
- Foam Insulation
- Wood Siding
- Stone Siding
- Low Volatile Organic Compounds (VOC) Products or Finishes
- Stick Built Home
Interior Spaces
- 2,472 Sq Ft Home
- 2-Story Property
- Recessed Lighting
- Vinyl Clad Windows
- Tilt-In Windows
- Window Screens
- Utility Room
- Washer and Dryer Hookup
Kitchen
- Electric Range
- Microwave
- Dishwasher
- Kitchen Island
- Disposal
Bedrooms and Bathrooms
- 3 Bedrooms
- Walk-In Closet
- Double Vanity
Eco-Friendly Details
- ENERGY STAR Qualified Equipment
Schools
- Hollymead Elementary School
- Lakeside Middle School
- Albemarle High School
Utilities
- Central Air
- Heat Pump System
- Programmable Thermostat
- Underground Utilities
Community Details
- Built by Greenwood Homes
- Brookhill Square Subdivision, The Maple Floorplan
Map
Home Values in the Area
Average Home Value in this Area
Property History
| Date | Event | Price | List to Sale | Price per Sq Ft |
|---|---|---|---|---|
| 12/11/2025 12/11/25 | Pending | -- | -- | -- |
| 11/25/2025 11/25/25 | For Sale | $409,900 | -- | $166 / Sq Ft |
Source: Charlottesville area Association of Realtors®
MLS Number: 671433
- 5A Ryan Way
- 2A Ryan Way
- 6B Ryan Way
- 3B Ryan Way
- 4B Ryan Way
- 2B Ryan Way
- 5B Ryan Way
- 4A Ryan Way
- 10B Forbes Dr
- 13B Forbes Dr
- 10A Forbes Dr
- 7 Ryan Way
- The Maple Plan at Brookhill Square - Condos
- The Elm Plan at Brookhill Square - Condos
- The Poplar II Plan at Brookhill Square
- 1906 Flora Ct
- 2943 Rubin Ln
- 1527 Cherry Bark Ln
- 1570 Robin Ln
- 123 Marcella Ct
