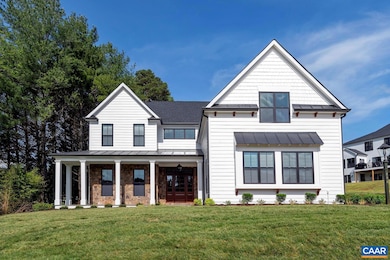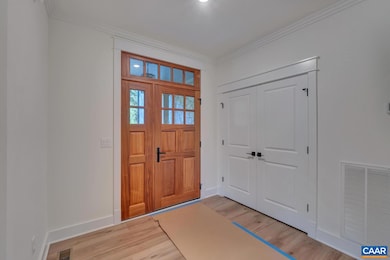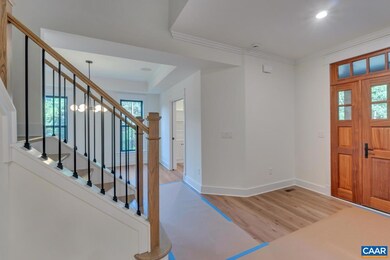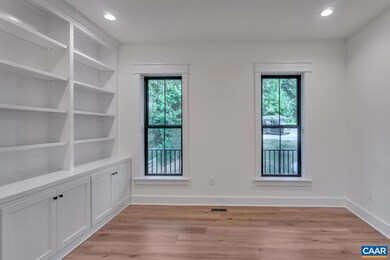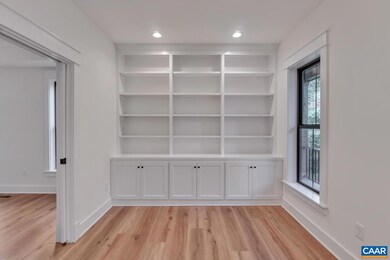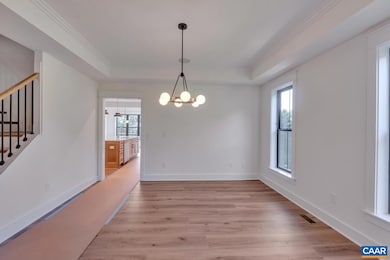3B Jarmans Gap Rd Unit Lot 3B Jarmans Gap Crozet, VA 22932
Estimated payment $8,131/month
Highlights
- Views of Trees
- 1 Acre Lot
- Mud Room
- Brownsville Elementary School Rated A-
- Loft
- Home Office
About This Home
The desirable Monterey plan blends luxury design, quality craftsmanship, and modern living! Set on a scenic 1-acre homesite with breathtaking mountain views, this home offers the perfect balance of comfort and function in an ideal location, close to all things Crozet. The light-filled main level features a private study and an open-concept great room. The gourmet kitchen and spacious dining room extension are ideal for both entertaining and everyday living, plus a Nook of the Kitchen for everyday eating. Upstairs, a private Primary Suite, oversized Laundry room, 3 Bedrooms with 3 Bathrooms & Bonus Room ensure a space for everyone to enjoy. High-quality finishes include 2x6 exterior walls, a custom Mahogany front door, wood shelving throughout, and a zoned 15 SEER HVAC system. With public water and sewer, a 2-car side-load garage and easily accessible mechanicals, this home has so much to offer. Walkable to both Downtown Crozet and Old Trail, this rare opportunity offers the best of location and lifestyle. And with the ability to make interior selections alongside our talented Design Coordinator, you can truly design the dream home you've always wanted and move-in the Summer of 2026!
Listing Agent
HOWARD HANNA ROY WHEELER REALTY CO.- CHARLOTTESVILLE License #0225220864 Listed on: 10/31/2025

Home Details
Home Type
- Single Family
Year Built
- Built in 2025
Lot Details
- 1 Acre Lot
- Zoning described as R-1 Residential
Parking
- 2 Car Garage
- Basement Garage
- Side Facing Garage
- Garage Door Opener
Home Design
- Slab Foundation
- Poured Concrete
- Blown-In Insulation
- Board and Batten Siding
- HardiePlank Siding
- Stone Siding
- Stick Built Home
Interior Spaces
- 3,729 Sq Ft Home
- 2-Story Property
- Recessed Lighting
- Gas Log Fireplace
- Low Emissivity Windows
- Vinyl Clad Windows
- Window Screens
- Mud Room
- Entrance Foyer
- Home Office
- Loft
- Views of Trees
Kitchen
- Breakfast Area or Nook
- Gas Range
- Microwave
- Dishwasher
- Disposal
Bedrooms and Bathrooms
- 4 Bedrooms
Laundry
- Laundry Room
- Washer and Dryer Hookup
Schools
- Brownsville Elementary School
- Henley Middle School
- Western Albemarle High School
Utilities
- Central Air
- Heat Pump System
- Programmable Thermostat
Additional Features
- ENERGY STAR Qualified Equipment
- Patio
Community Details
- Built by CRAIG BUILDERS
- Mechum
Listing and Financial Details
- Assessor Parcel Number 05500-00-00-078C
Map
Home Values in the Area
Average Home Value in this Area
Property History
| Date | Event | Price | List to Sale | Price per Sq Ft |
|---|---|---|---|---|
| 10/31/2025 10/31/25 | For Sale | $1,299,900 | -- | $349 / Sq Ft |
Source: Charlottesville area Association of Realtors®
MLS Number: 670635
- 3 Jarmans Gap Rd
- 3 Jarmans Gap Rd Unit Lot 3 Jarmans Gap
- 6119 - 1 Jarmans Gap Rd Unit Lot 1 Jarmans Gap
- 6119 - 1 Jarmans Gap Rd
- 3B Jarmans Gap Rd
- 3C Jarmans Gap Rd Unit Lot 3C Jarmans Gap
- 3C Jarmans Gap Rd
- 4 Jarmans Gap Rd
- 4 Jarmans Gap Rd Unit Lot 4 Jarmans Gap
- 2 Jarmans Gap Rd Unit Lot 2 Jarmans Gap
- 2 Jarmans Gap Rd
- 6175 Jarmans Gap Rd
- 6119 - 8 Jarmans Gap Rd
- 6119 - 8 Jarmans Gap Rd Unit Lot 8 Jarmans Gap
- 6306 Freedom Blvd
- 1251 Clay Ct
- 1811 Lanetown Way
- 1439 Orchard Dr
- 1445 Orchard Dr
- 3b Rothwell Ln Unit Lot 3b
- 5001 Dunnagan Dr
- 5970 Cling Ln
- 3000 Vue Ave
- 1227 Blue Ridge Ave
- 1005 Heathercroft Cir
- 4554 Trailhead Dr
- 422 Cranberry Ln
- 5735 Meadows Dr
- 930 Claudius Ct
- 328 Marquette Ct
- 460 Twinkling Springs
- 0 Upper Stony Run
- 1918 Browns Gap Turnpike Unit Apartment A
- 703 Tilman Rd
- 585 Ragged Mountain Dr
- 1388 5th St Unit C
- 1013 B St
- 901 4th St
- 4285 Burton Rd Unit West Aerie 2
- 1795 New Hope and Crimora Rd

