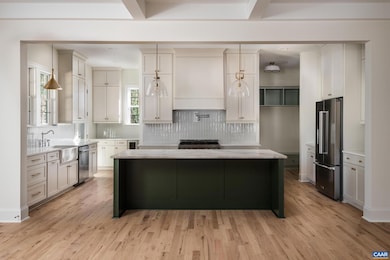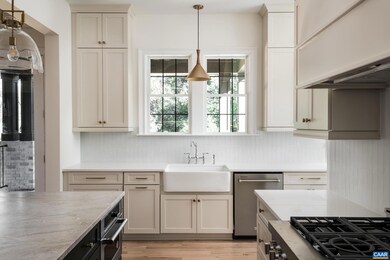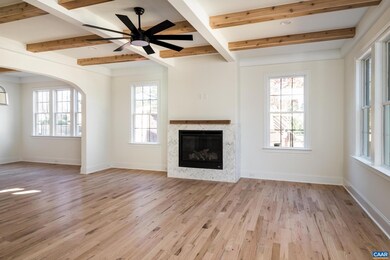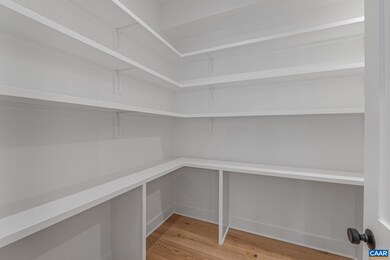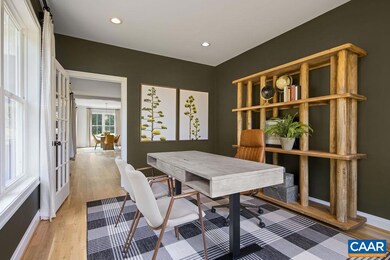3c Rothwell Ln Crozet, VA 22932
Estimated payment $7,762/month
Highlights
- New Construction
- 0.67 Acre Lot
- Contemporary Architecture
- Brownsville Elementary School Rated A-
- Mountain View
- Cathedral Ceiling
About This Home
Last chance to build new construction on 2/3rds of an acre in the heart of Crozet. Be the final new build of 4 new custom homes on Rothwell Ln. Located directly between Old Trail and Jarmans Gap Rd you will be walking distance to the Crozet library and all that Crozet has to offer. This non-HOA lot features nearly 3/4 of an acre of level yard to enjoy. Homes are built to a custom home standard and modifications to the plans are welcomed and expected. The Eastville has 10' ceilings on the main floor, main floor bedroom, mudroom and a large covered porch. Included features are builders Core + level, some high points are: 2x6 field framed walls, real hardwood floors, granite or quartz tops everywhere, Pella windows, solid core doors, full overlay cabinet doors, wall cabinets reach the ceiling in the kitchen, custom millwork, upgraded tile and so much more. Photos are mix of the plan that is advertised and other homes the builder has completed with comparable features. Finishes and designs can be modified to meet the homeowners' preferences.,Fireplace in Living Room
Listing Agent
(434) 282-4584 tom@evergreenbuilds.com LORING WOODRIFF REAL ESTATE ASSOCIATES License #0225245669[8797] Listed on: 10/30/2025
Home Details
Home Type
- Single Family
Est. Annual Taxes
- $8,500
Year Built
- New Construction
Lot Details
- 0.67 Acre Lot
- Sloped Lot
- Partially Wooded Lot
Property Views
- Mountain
- Garden
Home Design
- Contemporary Architecture
- Brick Exterior Construction
- Spray Foam Insulation
- Metal Roof
- Wood Siding
- Low Volatile Organic Compounds (VOC) Products or Finishes
- Concrete Perimeter Foundation
- HardiePlank Type
- Radiant Barrier
Interior Spaces
- 3,470 Sq Ft Home
- Property has 2 Levels
- Cathedral Ceiling
- Gas Fireplace
- ENERGY STAR Qualified Windows with Low Emissivity
- Insulated Windows
- Double Hung Windows
- Mud Room
- Family Room
- Dining Room
- Den
- Loft
Flooring
- Wood
- Carpet
- Ceramic Tile
Bedrooms and Bathrooms
- 4 Full Bathrooms
Laundry
- Laundry Room
- Washer and Dryer Hookup
Schools
- Brownsville Elementary School
- Henley Middle School
- Western Albemarle High School
Utilities
- Central Heating and Cooling System
- Heat Pump System
Community Details
- No Home Owners Association
- Built by EVERGREEN BUILDERS
- Lot 3 Community
Map
Home Values in the Area
Average Home Value in this Area
Property History
| Date | Event | Price | List to Sale | Price per Sq Ft |
|---|---|---|---|---|
| 10/30/2025 10/30/25 | For Sale | $1,345,000 | -- | $388 / Sq Ft |
Source: Bright MLS
MLS Number: 670587
- 3c Rothwell Ln Unit Lot 3c
- TBD Rothwell Ln
- 1059 Killdeer Ln
- 3b Rothwell Ln Unit Lot 3b
- 3 Rothwell Ln
- 3b Rothwell Ln
- 3 Rothwell Ln Unit Lot 3
- 6306 Freedom Blvd
- 2981 Rambling Brook Ln
- 3005 Rambling Brook Ln
- 3053 Rambling Brook Ln
- 3059 Rambling Brook Ln
- 2969 Rambling Brook Ln
- 4454 Alston St
- 1875 Clay Dr
- TBD Edmond Dr Unit 16
- TBD Edmond Dr
- 2867 Rambling Brook Ln
- 9033 W End Cir
- 3000 Vue Ave
- 1005 Heathercroft Cir
- 4554 Trailhead Dr
- 5606 Saint George Ave
- 422 Cranberry Ln
- 930 Claudius Ct
- 2431 Anlee Rd Unit A
- 6217 Raynor Place
- 7416 Greenwood Station Rd
- 1918 Browns Gap Turnpike Unit Apartment A
- 4633 Garth Rd
- 4271 Garth Rd
- 585 Ragged Mountain Dr
- 800 Owensville Rd
- 1795 Avon Rd
- 1013 B St
- 68 Tanbark Dr
- 901 4th St
- 303 N Delphine Ave

