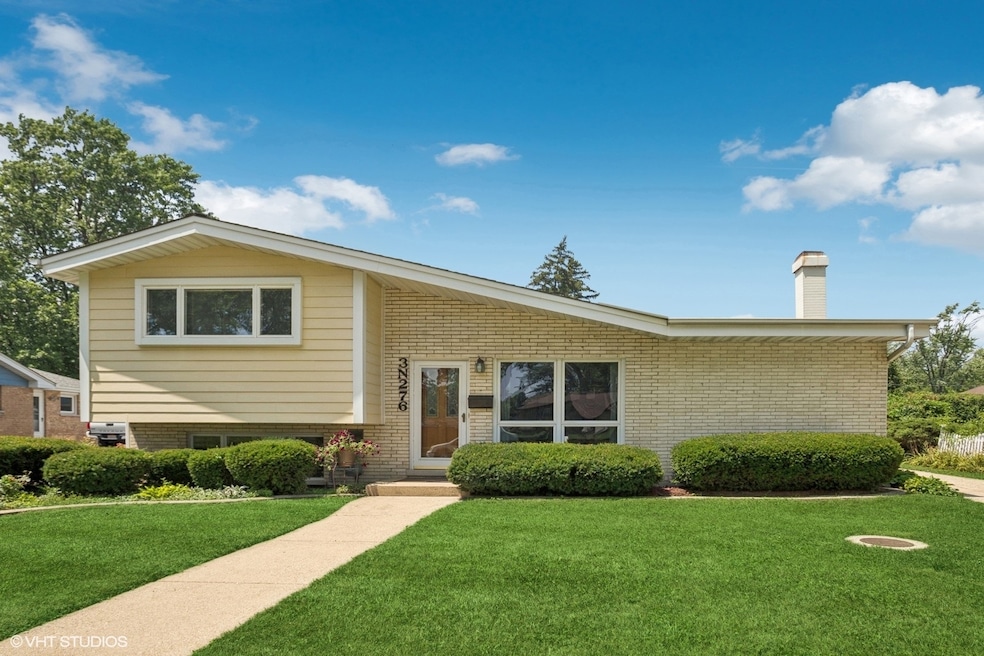3N276 N Howard Ave Elmhurst, IL 60126
Estimated payment $3,110/month
Highlights
- Vaulted Ceiling
- Wood Flooring
- Stainless Steel Appliances
- Churchville Middle School Rated A-
- L-Shaped Dining Room
- Patio
About This Home
Welcome to this beautifully updated split level in desirable Elmhurst! This home features an open floor plan with vaulted ceilings, gleaming hardwood floors throughout, a stone fireplace, 3 spacious bedrooms, 2 full updated baths, and an updated kitchen with island and stainless steel appliances. The spacious living room and dining room offer plenty of room for entertaining. The lower level includes a generous sized family room, updated full bath, laundry and additional storage in the concrete floor crawl space. The oversized 2.5 car garage has ample room for storage or workshop. Located in the highly desirable Elmhurst 205 School District with walking distance to Fischer Elementary and Churchville Middle Schools. Conveniently located for commuters with easy access to major highways, close to parks and playgrounds, shopping, Elmhurst town center. Recent updates include new and refinished hardwood floors on main and upper level, new vinyl plank flooring in lower level, updated kitchen includes new backsplash and freshly painted cabinets, new tiling in lower level bath. Freshly painted and move-in ready, this home is a must see!
Home Details
Home Type
- Single Family
Est. Annual Taxes
- $7,673
Year Built
- Built in 1958
Lot Details
- Lot Dimensions are 67x140
- Paved or Partially Paved Lot
Parking
- 2.5 Car Garage
- Driveway
Home Design
- Split Level Home
- Brick Exterior Construction
Interior Spaces
- 2,007 Sq Ft Home
- Vaulted Ceiling
- Ceiling Fan
- Attached Fireplace Door
- Family Room
- Living Room with Fireplace
- L-Shaped Dining Room
- Wood Flooring
- Carbon Monoxide Detectors
Kitchen
- Range
- Microwave
- Dishwasher
- Stainless Steel Appliances
Bedrooms and Bathrooms
- 3 Bedrooms
- 3 Potential Bedrooms
- 2 Full Bathrooms
Laundry
- Laundry Room
- Dryer
- Washer
Basement
- Basement Fills Entire Space Under The House
- Sump Pump
- Finished Basement Bathroom
Outdoor Features
- Patio
Schools
- Fischer Elementary School
- Churchville Middle School
- York Community High School
Utilities
- Forced Air Heating and Cooling System
- Heating System Uses Natural Gas
- Lake Michigan Water
- Gas Water Heater
Community Details
- Country Club Highlands Subdivision
Listing and Financial Details
- Homeowner Tax Exemptions
Map
Home Values in the Area
Average Home Value in this Area
Tax History
| Year | Tax Paid | Tax Assessment Tax Assessment Total Assessment is a certain percentage of the fair market value that is determined by local assessors to be the total taxable value of land and additions on the property. | Land | Improvement |
|---|---|---|---|---|
| 2024 | $7,673 | $139,783 | $54,695 | $85,088 |
| 2023 | $7,059 | $128,500 | $50,280 | $78,220 |
| 2022 | $6,496 | $118,350 | $46,330 | $72,020 |
| 2021 | $6,191 | $113,360 | $44,380 | $68,980 |
| 2020 | $5,797 | $108,580 | $42,510 | $66,070 |
| 2019 | $5,739 | $104,400 | $40,870 | $63,530 |
| 2018 | $5,290 | $95,800 | $38,920 | $56,880 |
| 2017 | $5,161 | $91,560 | $37,200 | $54,360 |
| 2016 | $4,940 | $84,540 | $34,350 | $50,190 |
| 2015 | $4,816 | $78,090 | $31,730 | $46,360 |
| 2014 | $4,535 | $69,190 | $30,800 | $38,390 |
| 2013 | $4,492 | $70,600 | $31,430 | $39,170 |
Property History
| Date | Event | Price | List to Sale | Price per Sq Ft |
|---|---|---|---|---|
| 10/25/2025 10/25/25 | For Sale | $469,900 | -- | $234 / Sq Ft |
Purchase History
| Date | Type | Sale Price | Title Company |
|---|---|---|---|
| Warranty Deed | $207,000 | First American Title Ins |
Mortgage History
| Date | Status | Loan Amount | Loan Type |
|---|---|---|---|
| Open | $165,200 | No Value Available |
Source: Midwest Real Estate Data (MRED)
MLS Number: 12504128
APN: 03-25-303-018
- 3N425 N Howard Ave
- 841 N York St Unit 101
- 841 N York St Unit 129
- 791 N Adele St
- 758 N Kenilworth Ave
- 909 N Addison Ave
- 738 N Parker St
- 728 N Parker St
- 1043 S York Rd Unit 209
- 1043 S York Rd Unit 208
- 1043 S York Rd Unit 411
- 1043 S York Rd Unit 605
- 634 N Kenilworth Ave
- 128 David Dr
- 564 N Adele St
- 342 Diana Ct
- 809 Brentwood Dr
- 859 John St
- 311 George St
- 26 King Arthur Ct Unit 4
- 1045 David Dr Unit 2W
- 1039 David Dr Unit 1E
- 651 N Kenilworth Ave
- 566 N Howard Ave
- 630 E George St
- 315 W Kimbell Ave Unit 3
- 100 George St
- 640 S York Rd
- 550 W Grand Ave
- 441 E Berteau Ave
- 255 N Addison Ave Unit 304
- 255 N Addison Ave Unit 537
- 255 N Addison Ave Unit 300
- 255 N Addison Ave Unit 325
- 255 N Addison Ave Unit 636
- 255 N Addison Ave Unit 528
- 255 N Addison Ave Unit 517
- 255 N Addison Ave Unit 329
- 255 N Addison Ave Unit 338
- 255 N Addison Ave Unit 634







