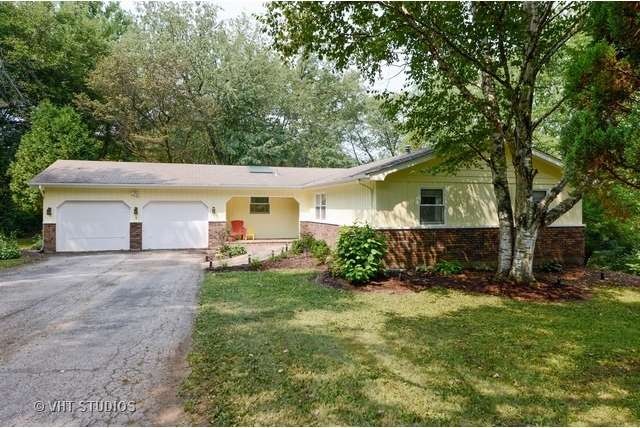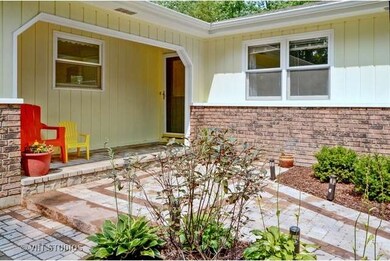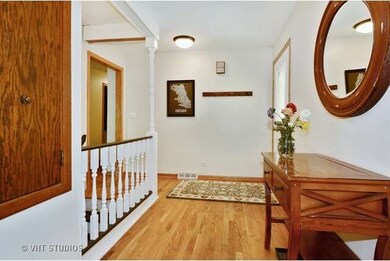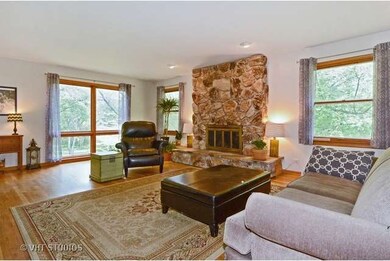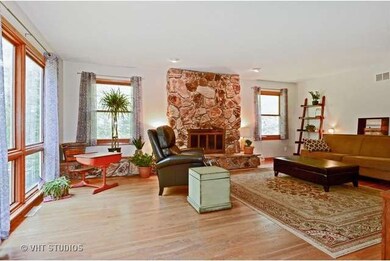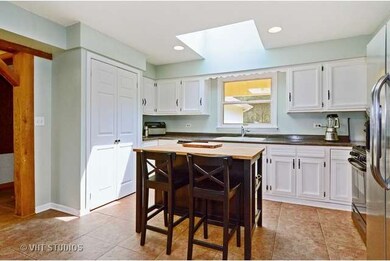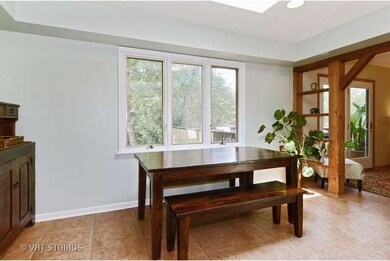
3N350 Pine Hills Rd Unit 3 Saint Charles, IL 60175
Campton Hills NeighborhoodHighlights
- Landscaped Professionally
- Deck
- Wooded Lot
- Wasco Elementary School Rated A
- Recreation Room
- Wood Flooring
About This Home
As of November 2015Hillside ranch looks out over beautiful 1.7 acre lot surrounded by trees. Remote feel yet convenient to Randall Road, swim park, and Campton Hills Park. St. Charles Schools!! Lots of new updates to this home: Air conditioner, water heater, skylights. Patio and landscaping, exterior recently painted, along with siding repair. Well treatment and chlorinator. Laundry room just finished with trim and ceramic tile. Large rooms - tons of storage - 2 wood burning fireplaces - 3 full baths - walkout basement - Huge workroom. Additional living space in the basement. This home has tons of possibilities! Come check it out and start dreaming today!
Last Agent to Sell the Property
Coldwell Banker Realty License #471019957 Listed on: 08/14/2015

Home Details
Home Type
- Single Family
Est. Annual Taxes
- $8,070
Year Built
- 1975
Lot Details
- Landscaped Professionally
- Wooded Lot
Parking
- Attached Garage
- Driveway
- Garage Is Owned
Home Design
- Brick Exterior Construction
- Slab Foundation
- Asphalt Shingled Roof
- Cedar
Interior Spaces
- Skylights
- Wood Burning Fireplace
- Entrance Foyer
- Dining Area
- Workroom
- Recreation Room
- Finished Basement
- Finished Basement Bathroom
Kitchen
- Breakfast Bar
- Walk-In Pantry
- Double Oven
- Microwave
- Dishwasher
Flooring
- Wood
- Laminate
Bedrooms and Bathrooms
- Main Floor Bedroom
- Primary Bathroom is a Full Bathroom
- Bathroom on Main Level
- Whirlpool Bathtub
- Separate Shower
Laundry
- Dryer
- Washer
Outdoor Features
- Balcony
- Deck
- Patio
- Porch
Utilities
- Forced Air Heating and Cooling System
- Heating System Uses Gas
- Well
- Private or Community Septic Tank
Listing and Financial Details
- Homeowner Tax Exemptions
- $4,400 Seller Concession
Ownership History
Purchase Details
Home Financials for this Owner
Home Financials are based on the most recent Mortgage that was taken out on this home.Purchase Details
Home Financials for this Owner
Home Financials are based on the most recent Mortgage that was taken out on this home.Purchase Details
Home Financials for this Owner
Home Financials are based on the most recent Mortgage that was taken out on this home.Purchase Details
Home Financials for this Owner
Home Financials are based on the most recent Mortgage that was taken out on this home.Similar Homes in the area
Home Values in the Area
Average Home Value in this Area
Purchase History
| Date | Type | Sale Price | Title Company |
|---|---|---|---|
| Warranty Deed | $279,000 | Chicago Title Insurance Co | |
| Warranty Deed | $210,000 | Affinity Title Services Llc | |
| Quit Claim Deed | -- | Stewart Title Company | |
| Warranty Deed | $141,333 | -- |
Mortgage History
| Date | Status | Loan Amount | Loan Type |
|---|---|---|---|
| Open | $362,230 | FHA | |
| Closed | $261,402 | FHA | |
| Closed | $273,946 | FHA | |
| Previous Owner | $199,500 | New Conventional | |
| Previous Owner | $248,000 | New Conventional | |
| Previous Owner | $256,000 | Unknown | |
| Previous Owner | $240,000 | Purchase Money Mortgage | |
| Previous Owner | $195,000 | Unknown | |
| Previous Owner | $195,000 | Unknown | |
| Previous Owner | $195,000 | Unknown | |
| Previous Owner | $20,000 | Credit Line Revolving | |
| Previous Owner | $169,600 | No Value Available |
Property History
| Date | Event | Price | Change | Sq Ft Price |
|---|---|---|---|---|
| 11/02/2015 11/02/15 | Sold | $279,000 | 0.0% | $188 / Sq Ft |
| 09/19/2015 09/19/15 | Pending | -- | -- | -- |
| 09/09/2015 09/09/15 | Price Changed | $279,000 | -3.8% | $188 / Sq Ft |
| 08/14/2015 08/14/15 | For Sale | $290,000 | +38.1% | $195 / Sq Ft |
| 12/04/2013 12/04/13 | Sold | $210,000 | -5.0% | $141 / Sq Ft |
| 07/09/2013 07/09/13 | Pending | -- | -- | -- |
| 07/09/2013 07/09/13 | Price Changed | $221,000 | -3.1% | $149 / Sq Ft |
| 06/26/2013 06/26/13 | Price Changed | $228,000 | -2.9% | $153 / Sq Ft |
| 06/18/2013 06/18/13 | Price Changed | $234,700 | -3.0% | $158 / Sq Ft |
| 06/06/2013 06/06/13 | Price Changed | $242,000 | -3.2% | $163 / Sq Ft |
| 05/08/2013 05/08/13 | For Sale | $249,900 | -- | $168 / Sq Ft |
Tax History Compared to Growth
Tax History
| Year | Tax Paid | Tax Assessment Tax Assessment Total Assessment is a certain percentage of the fair market value that is determined by local assessors to be the total taxable value of land and additions on the property. | Land | Improvement |
|---|---|---|---|---|
| 2024 | $8,070 | $130,094 | $26,127 | $103,967 |
| 2023 | $7,869 | $116,311 | $23,359 | $92,952 |
| 2022 | $7,499 | $105,978 | $21,284 | $84,694 |
| 2021 | $6,744 | $100,064 | $20,096 | $79,968 |
| 2020 | $6,731 | $98,624 | $19,807 | $78,817 |
| 2019 | $5,926 | $97,176 | $19,516 | $77,660 |
| 2018 | $5,917 | $97,176 | $19,516 | $77,660 |
| 2017 | $5,862 | $91,984 | $19,229 | $72,755 |
| 2016 | $6,227 | $89,662 | $18,744 | $70,918 |
| 2015 | -- | $78,361 | $18,226 | $60,135 |
| 2014 | -- | $79,562 | $18,505 | $61,057 |
| 2013 | -- | $80,896 | $18,815 | $62,081 |
Agents Affiliated with this Home
-

Seller's Agent in 2015
Kelly Schmidt
Coldwell Banker Realty
(630) 338-2049
12 in this area
318 Total Sales
-

Buyer's Agent in 2015
Frank Kresz
Charles Rutenberg Realty of IL
(630) 669-6690
90 Total Sales
-
K
Seller's Agent in 2013
Kim DeVincentis
Capital Asset Group Inc.
-

Buyer's Agent in 2013
Diane Morales
HomeSmart Connect LLC
(630) 709-9882
85 Total Sales
Map
Source: Midwest Real Estate Data (MRED)
MLS Number: MRD09026884
APN: 08-25-401-003
- 3N624 Ridgeview Ct Unit 4
- 38W691 W Mary Ln
- 38W292 Bernice Dr Unit 2
- 38W715 Bonnie Ct
- 04N200 Norton Lake Cir
- 3722 Saint Germain Place
- 39W027 Dean St
- 3631 Provence Dr
- 40W065 Fox Mill Blvd Unit 6
- 3518 Matisse Dr
- 39W589 Carl Sandburg Rd Unit 2
- 40W379 E Laura Ingalls Wilder Rd
- 3N482 Vachel Lindsey St
- 39W683 Carl Sandburg Rd Unit 2
- 3N369 Lafox Rd
- 3N777 E Laura Ingalls Wilder Rd
- 3N736 W Laura Ingalls Wilder Rd
- 39W835 Carl Sandburg Rd Unit 1
- 40W054 Margaret Mitchell St
- 40W014 Margaret Mitchell St Unit 4
