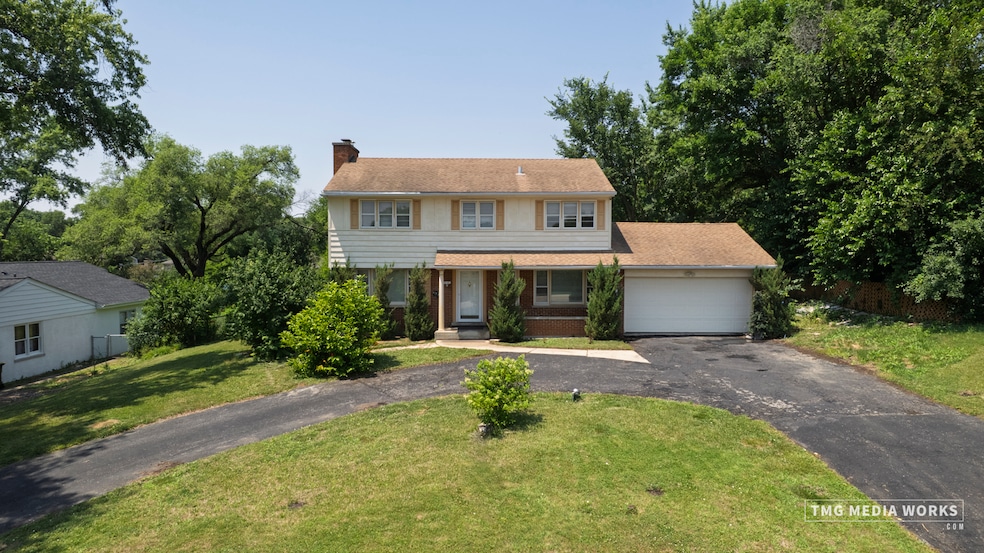
3S138 Park Blvd Glen Ellyn, IL 60137
Estimated payment $3,254/month
Highlights
- Family Room with Fireplace
- Recreation Room
- Wood Flooring
- Briar Glen Elementary School Rated A-
- Traditional Architecture
- L-Shaped Dining Room
About This Home
Wonderful 3 bed / 2.1 bath home located 2 blocks from Butterfield Rd with easy access to I-88, The Morton Arboretum, shopping and more! U-shaped driveway makes accessing the home a breeze. Inside you will find 2 cozy brick fireplaces, beautiful hardwood flooring and plenty of natural light. Apply your decorating style and finishing touches and turn this into your dream home! So much potential w/this excellent Glen Ellyn location! Relax in the garden tub in the primary suite. There is plenty of room for entertaining with a living room and huge vaulted family room on the first floor. Enjoy the large yard with a patio, deck and pool.
Home Details
Home Type
- Single Family
Est. Annual Taxes
- $8,644
Year Built
- Built in 1961
Lot Details
- 0.4 Acre Lot
- Lot Dimensions are 101x180x95x180
Parking
- 2 Car Garage
- Driveway
- Parking Included in Price
Home Design
- Traditional Architecture
- Brick Exterior Construction
- Asphalt Roof
Interior Spaces
- 2,133 Sq Ft Home
- 2-Story Property
- Family Room with Fireplace
- 2 Fireplaces
- Living Room with Fireplace
- L-Shaped Dining Room
- Recreation Room
- Bonus Room
- Basement Fills Entire Space Under The House
- Laundry Room
Flooring
- Wood
- Ceramic Tile
Bedrooms and Bathrooms
- 3 Bedrooms
- 3 Potential Bedrooms
Schools
- Briar Glen Elementary School
- Glen Crest Middle School
- Glenbard South High School
Utilities
- Central Air
- Heating System Uses Steam
Community Details
- 2 Story
Listing and Financial Details
- Homeowner Tax Exemptions
Map
Home Values in the Area
Average Home Value in this Area
Tax History
| Year | Tax Paid | Tax Assessment Tax Assessment Total Assessment is a certain percentage of the fair market value that is determined by local assessors to be the total taxable value of land and additions on the property. | Land | Improvement |
|---|---|---|---|---|
| 2024 | $9,132 | $144,328 | $26,258 | $118,070 |
| 2023 | $8,644 | $132,850 | $24,170 | $108,680 |
| 2022 | $8,413 | $125,550 | $22,840 | $102,710 |
| 2021 | $8,198 | $122,570 | $22,300 | $100,270 |
| 2020 | $9,846 | $121,430 | $22,090 | $99,340 |
| 2019 | $9,573 | $118,230 | $21,510 | $96,720 |
| 2018 | $9,678 | $118,020 | $20,270 | $97,750 |
| 2017 | $9,054 | $113,660 | $19,520 | $94,140 |
| 2016 | $8,887 | $109,120 | $18,740 | $90,380 |
| 2015 | $8,793 | $104,100 | $17,880 | $86,220 |
| 2014 | $10,197 | $111,820 | $19,960 | $91,860 |
| 2013 | $9,947 | $112,160 | $20,020 | $92,140 |
Property History
| Date | Event | Price | Change | Sq Ft Price |
|---|---|---|---|---|
| 08/14/2025 08/14/25 | Price Changed | $465,000 | -2.1% | $218 / Sq Ft |
| 07/08/2025 07/08/25 | For Sale | $475,000 | -- | $223 / Sq Ft |
Purchase History
| Date | Type | Sale Price | Title Company |
|---|---|---|---|
| Warranty Deed | $263,000 | Chicago Title Insurance Comp |
Mortgage History
| Date | Status | Loan Amount | Loan Type |
|---|---|---|---|
| Open | $210,000 | New Conventional | |
| Closed | $212,945 | Unknown | |
| Closed | $237,999 | Fannie Mae Freddie Mac | |
| Closed | $57,000 | Credit Line Revolving | |
| Closed | $210,400 | Balloon | |
| Previous Owner | $263,728 | Credit Line Revolving | |
| Previous Owner | $140,000 | Unknown | |
| Previous Owner | $40,000 | Unknown |
Similar Homes in the area
Source: Midwest Real Estate Data (MRED)
MLS Number: 12406324
APN: 05-35-104-015
- 22W351 Birchwood Dr
- 2S651 Ashley Dr
- 22W633 Burr Oak Dr
- 22W603 Arbor Ln
- 2254 Blacksmith Dr
- 22W041 Pinegrove Ct
- 619 Glen Park Rd
- 2233 Appleby Dr
- 2S365 Milton Ave
- 2S566 Thaddeus Cir
- 1213 Ryson Ct
- 1719 Lakecliffe Dr Unit C
- 21W745 Glen Valley Dr
- 470 Fawell Blvd Unit 320
- 470 Fawell Blvd Unit 411
- 453 Raintree Dr Unit 5E
- 450 Raintree Dr Unit 2F
- 21W705 Glen Valley Dr
- 448 Raintree Ct Unit 5
- 21W741 Huntington Rd
- 6 Forest Hill Dr
- 2138 Stirrup Ln
- 1147 Briarbrook Dr
- 450 Warrenville Rd Unit 1
- 450 Warrenville Rd Unit 2
- 450 Warrenville Rd
- 325 Ramblewood Dr
- 1750 22nd St
- 8039 Fir Ct N
- 111 Kensington Cir Unit 204
- 33 Kensington Cir Unit 101
- 69 Kensington Cir Unit 202
- 69 Kensington Cir Unit 201
- 7 Kensington Cir Unit 208
- 91 Kensington Cir Unit 202
- 115 Kensington Cir Unit 108
- 95 Kensington Cir Unit 107
- 33 Kensington Cir Unit 102
- 91 Kensington Cir Unit 201
- 7 Kensington Cir Unit 108






