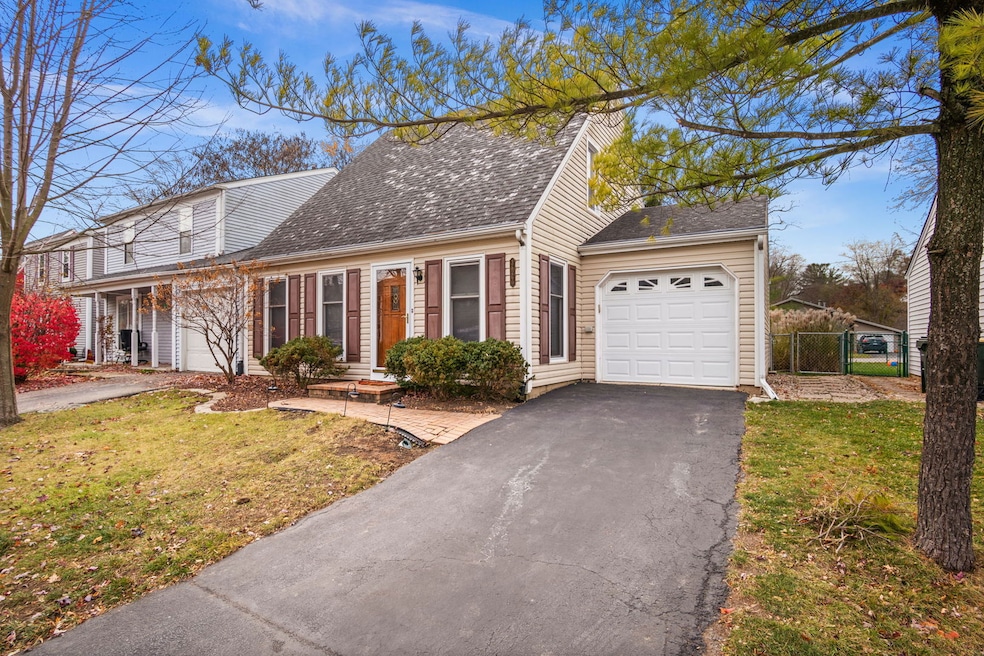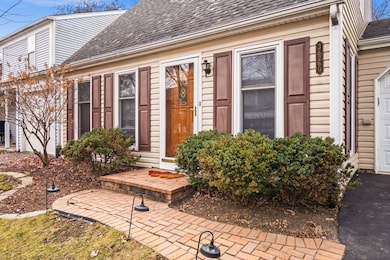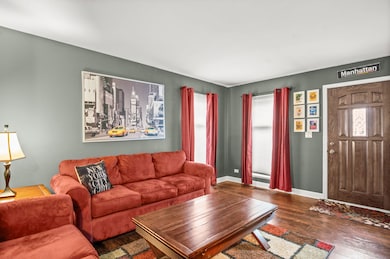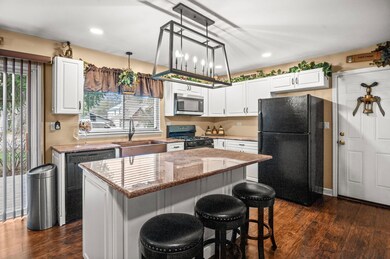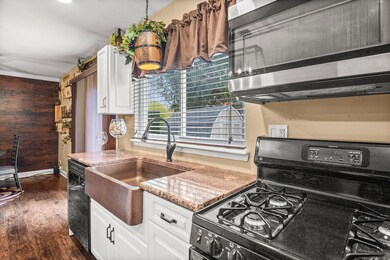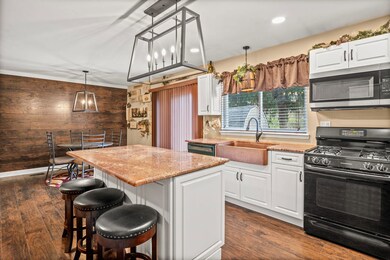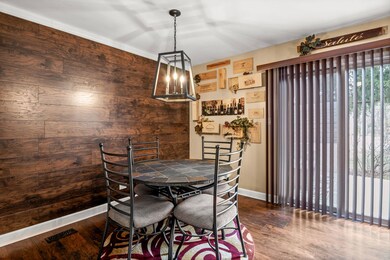3S260 Birchwood Dr Warrenville, IL 60555
Estimated payment $1,990/month
Highlights
- Landscaped Professionally
- Deck
- End Unit
- Bower Elementary School Rated A
- Main Floor Bedroom
- Living Room
About This Home
This charming 3 bedroom, 2 bath end unit townhome in Warrenville's Edgebrook neighborhood delivers easy living in a spot that keeps you close to dining, shopping, forest preserves and the interstate. The landscaped, fenced lot features a paver walkway, backyard deck and a handy storage shed, plus an attached 1 car garage for everyday convenience. Inside, luxury vinyl plank flooring and neutral decor create a warm, welcoming vibe. The inviting living room flows into an eat in kitchen with granite countertops, an island with breakfast bar and a hammered copper apron sink, while the adjacent dining room opens to the deck for effortless indoor outdoor living. A first floor primary suite and full bath offer main level comfort, and upstairs you'll find two additional bedrooms and a second full bathroom, giving everyone the space they need.
Townhouse Details
Home Type
- Townhome
Est. Annual Taxes
- $4,607
Year Built
- Built in 1978
Lot Details
- End Unit
- Fenced
- Landscaped Professionally
HOA Fees
- $25 Monthly HOA Fees
Parking
- 1 Car Garage
- Driveway
- Parking Included in Price
Home Design
- Entry on the 1st floor
- Asphalt Roof
Interior Spaces
- 1,248 Sq Ft Home
- 2-Story Property
- Window Screens
- Family Room
- Living Room
- Combination Kitchen and Dining Room
- Vinyl Flooring
Kitchen
- Range
- Microwave
- Dishwasher
Bedrooms and Bathrooms
- 3 Bedrooms
- 3 Potential Bedrooms
- Main Floor Bedroom
- Bathroom on Main Level
- 2 Full Bathrooms
Laundry
- Laundry Room
- Dryer
- Washer
Home Security
Outdoor Features
- Deck
- Shed
Schools
- Bower Elementary School
- Hubble Middle School
- Wheaton Warrenville South H S High School
Utilities
- Forced Air Heating and Cooling System
- Heating System Uses Natural Gas
- Shared Well
Listing and Financial Details
- Homeowner Tax Exemptions
Community Details
Overview
- Association fees include insurance
- 5 Units
- Hillcrest Property Management Association, Phone Number (630) 627-3303
- Edgebrook Subdivision
- Property managed by Hillcrest Property Management
Pet Policy
- Dogs and Cats Allowed
Security
- Carbon Monoxide Detectors
Map
Home Values in the Area
Average Home Value in this Area
Tax History
| Year | Tax Paid | Tax Assessment Tax Assessment Total Assessment is a certain percentage of the fair market value that is determined by local assessors to be the total taxable value of land and additions on the property. | Land | Improvement |
|---|---|---|---|---|
| 2024 | $4,608 | $70,927 | $15,843 | $55,084 |
| 2023 | $4,337 | $64,780 | $14,470 | $50,310 |
| 2022 | $4,115 | $59,440 | $13,280 | $46,160 |
| 2021 | $3,898 | $56,980 | $12,730 | $44,250 |
| 2020 | $3,792 | $55,250 | $12,340 | $42,910 |
| 2019 | $3,609 | $52,610 | $11,750 | $40,860 |
| 2018 | $3,344 | $49,160 | $10,990 | $38,170 |
| 2017 | $3,241 | $46,710 | $10,440 | $36,270 |
| 2016 | $3,100 | $43,550 | $9,730 | $33,820 |
| 2015 | $2,966 | $40,320 | $9,010 | $31,310 |
| 2014 | $3,024 | $40,320 | $9,010 | $31,310 |
| 2013 | $3,052 | $41,800 | $9,340 | $32,460 |
Property History
| Date | Event | Price | List to Sale | Price per Sq Ft |
|---|---|---|---|---|
| 11/20/2025 11/20/25 | For Sale | $299,900 | -- | $240 / Sq Ft |
Purchase History
| Date | Type | Sale Price | Title Company |
|---|---|---|---|
| Warranty Deed | $197,000 | None Available | |
| Warranty Deed | $164,500 | Preferred Title Ins Agency | |
| Warranty Deed | $101,000 | -- |
Mortgage History
| Date | Status | Loan Amount | Loan Type |
|---|---|---|---|
| Open | $157,600 | Purchase Money Mortgage | |
| Previous Owner | $148,050 | Purchase Money Mortgage | |
| Previous Owner | $99,816 | FHA |
Source: Midwest Real Estate Data (MRED)
MLS Number: 12519905
APN: 04-34-106-016
- 3S284 Pattermann Rd
- 3S268 Twin Pines Dr
- 3S321 Blackthorn Ln
- 3S340 Blackthorn Ln Unit V
- 29W425 Thornwood Ln
- 3S054 Timber Dr Unit 11A
- 3S072 Timber Dr Unit 9C
- Lot 1 Elizabeth St
- 2S739 Winchester Cir E Unit 1
- 3S656 Landon Ave
- 2S708 Timber Dr
- 3S484 Lambe Ln
- 30W144 Wheeler Cir
- 29W051 Warrenville Rd
- 30W021 Danbury Dr Unit 2A
- 3S281 Rockwell St
- 30W165 Estes St
- 30W056 Mulberry Ct Unit 56
- 29W101 Morris Ct
- 30W105 Maplewood Dr
- 2S717 Winchester Cir E Unit 4
- 2S723 Winchester Cir E Unit 3
- 3S635 Everton Dr
- 3S624 Everton Dr
- 30W144 Wheeler Cir Unit Wheeler
- 2132 City Gate Ln Unit 304
- 2132 City Gate Ln
- 2S383 Riverside Ave
- 28297 Torch Pkwy
- 28295 Torch Pkwy
- 28294 Ferry Rd Unit 404
- 28294 Ferry Rd
- 1420 W Diehl Rd Unit 337
- 1420 W Diehl Rd Unit 341
- 1420 W Diehl Rd Unit 234
- 1420 W Diehl Rd Unit 340
- 1420 W Diehl Rd Unit 339
- 1420 W Diehl Rd Unit 345
- 1420 W Diehl Rd Unit 334
- 1420 W Diehl Rd
