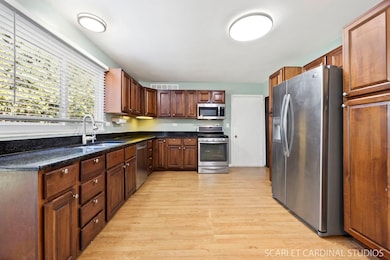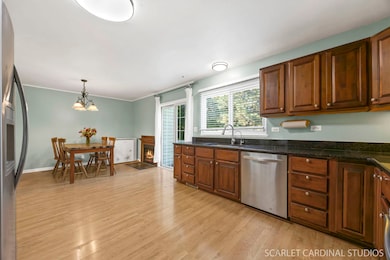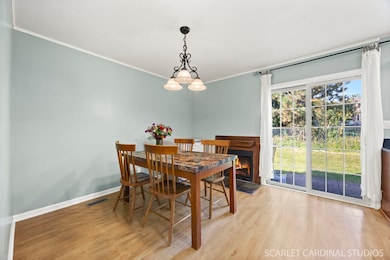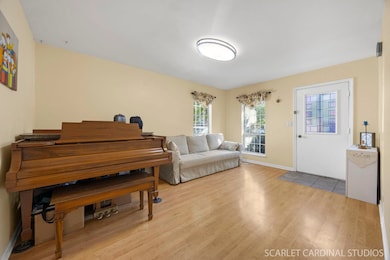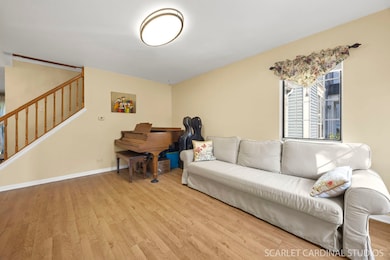3S340 Blackthorn Ln Unit V Warrenville, IL 60555
Estimated payment $1,909/month
Highlights
- Very Popular Property
- Loft
- Patio
- Bower Elementary School Rated A
- Formal Dining Room
- Living Room
About This Home
Welcome to this charming 3-bedroom, 2-bath Cape Cod-style townhome located on a quiet street in the desirable Edgebrooke neighborhood. As an end-unit, this home offers exceptional privacy and a fenced-in backyard that feels more like a single-family home. Inside, you'll find a bright and inviting layout filled with natural light. The spacious kitchen is a true standout, featuring granite countertops, stainless steel appliances, and plenty of cabinet space, while opening nicely to a large dining area with a cozy fireplace. Enjoy the convenience and flexibility of a main-floor primary bedroom and full bath, ideal for guests or single-level living. Upstairs offers two additional bedrooms, a full bath, and a loft-perfect for an office. Both bathrooms have been thoughtfully updated, and the home also features newer roof and siding, modern light fixtures, and refreshed kitchen appliances. Located in the highly rated Wheaton Warrenville School District 200, this home combines comfort, charm, and an unbeatable location.
Townhouse Details
Home Type
- Townhome
Est. Annual Taxes
- $4,722
Year Built
- Built in 1978
Lot Details
- Lot Dimensions are 25x78x70x95
- Fenced
HOA Fees
- $23 Monthly HOA Fees
Parking
- 1 Car Garage
- Driveway
- Parking Included in Price
Home Design
- Entry on the 1st floor
- Asphalt Roof
- Concrete Perimeter Foundation
Interior Spaces
- 1,248 Sq Ft Home
- 2-Story Property
- Family Room
- Living Room
- Dining Room with Fireplace
- Formal Dining Room
- Loft
- Laminate Flooring
- Laundry Room
Kitchen
- Range
- Dishwasher
Bedrooms and Bathrooms
- 3 Bedrooms
- 3 Potential Bedrooms
- 2 Full Bathrooms
Outdoor Features
- Patio
Schools
- Bower Elementary School
- Hubble Middle School
- Wheaton Warrenville South H S High School
Utilities
- Forced Air Heating and Cooling System
- Heating System Uses Natural Gas
- Lake Michigan Water
Community Details
Overview
- Association fees include snow removal
- 4 Units
Pet Policy
- Dogs and Cats Allowed
Map
Home Values in the Area
Average Home Value in this Area
Tax History
| Year | Tax Paid | Tax Assessment Tax Assessment Total Assessment is a certain percentage of the fair market value that is determined by local assessors to be the total taxable value of land and additions on the property. | Land | Improvement |
|---|---|---|---|---|
| 2024 | $4,722 | $72,482 | $15,843 | $56,639 |
| 2023 | $4,445 | $66,200 | $14,470 | $51,730 |
| 2022 | $4,216 | $60,750 | $13,280 | $47,470 |
| 2021 | $3,993 | $58,230 | $12,730 | $45,500 |
| 2020 | $3,885 | $56,460 | $12,340 | $44,120 |
| 2019 | $3,698 | $53,760 | $11,750 | $42,010 |
| 2018 | $3,429 | $50,260 | $10,990 | $39,270 |
| 2017 | $3,324 | $47,750 | $10,440 | $37,310 |
| 2016 | $3,180 | $44,520 | $9,730 | $34,790 |
| 2015 | $3,042 | $41,210 | $9,010 | $32,200 |
| 2014 | $3,103 | $41,210 | $9,010 | $32,200 |
| 2013 | $3,131 | $42,720 | $9,340 | $33,380 |
Property History
| Date | Event | Price | List to Sale | Price per Sq Ft |
|---|---|---|---|---|
| 10/31/2025 10/31/25 | Pending | -- | -- | -- |
| 10/30/2025 10/30/25 | For Sale | $285,000 | -- | $228 / Sq Ft |
Purchase History
| Date | Type | Sale Price | Title Company |
|---|---|---|---|
| Warranty Deed | $165,000 | -- | |
| Warranty Deed | $105,500 | -- |
Mortgage History
| Date | Status | Loan Amount | Loan Type |
|---|---|---|---|
| Open | $148,500 | Purchase Money Mortgage | |
| Previous Owner | $104,601 | FHA |
Source: Midwest Real Estate Data (MRED)
MLS Number: 12506783
APN: 04-34-106-037
- 29W409 White Oak Dr Unit 5
- 3S268 Twin Pines Dr
- 29W425 Thornwood Ln
- 3S284 Pattermann Rd
- 3S184 Birchwood Dr
- 29W420 Tanglewood Ln
- 29W441 Butternut Ln
- 3S656 Landon Ave
- 3S054 Timber Dr Unit 11A
- 3S072 Timber Dr Unit 9C
- 2S778 Timber Dr Unit 778
- Lot 1 Elizabeth St
- 2S739 Winchester Cir E Unit 1
- 2S723 Winchester Cir E Unit 4
- 2S749 Grove Ln
- 29W051 Warrenville Rd
- 2S708 Timber Dr
- 3S281 Rockwell St
- 30W144 Wheeler Cir
- 28W773 Stafford Place

