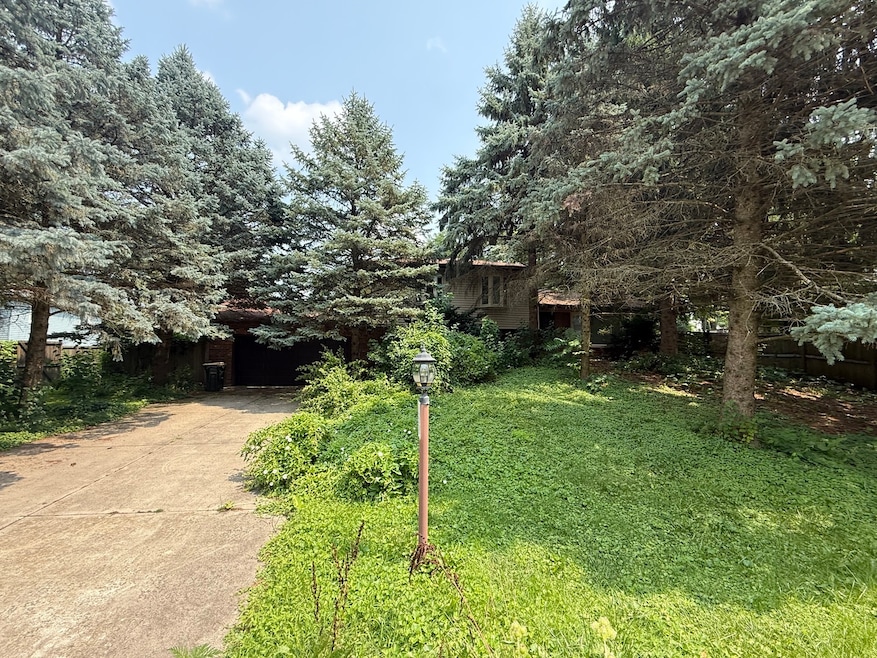
3S631 Lorraine Ave Warrenville, IL 60555
Estimated payment $1,895/month
Highlights
- Mature Trees
- Walk-In Closet
- Laundry Room
- Bower Elementary School Rated A
- Living Room
- Forced Air Heating and Cooling System
About This Home
SWEAT EQUITY IS KNOCKING!!! Bring your vision to life in this spacious 4-bedroom, 2.5-bath tri-level home located on one of the largest lots in the neighborhood (over 1/3 acre!).The main level offers a generous family room, dining area, and kitchen perfect for reimagining with an open-concept layout by removing the kitchen wall. Upstairs, you'll find the primary suite featuring an oversized walk-in closet and attached full bath, along with a second bedroom and another full bathroom. The lower level includes two additional bedrooms, a large laundry room, and a half bath with potential to convert into a full. Enjoy the outdoors in the MASSIVE fully fenced backyard, perfect for entertaining or relaxing. A spacious 2-car attached garage adds convenience and storage. Whether you're a homeowner ready to customize or an investor looking for your next project, this home is filled with potential. Minutes to shopping, dining, and easy access to I-88. Located in the highly rated Wheaton Warrenville South High School district! Don't miss this chance to build equity and make it your own!
Home Details
Home Type
- Single Family
Est. Annual Taxes
- $3,123
Year Built
- Built in 1971
Lot Details
- 0.33 Acre Lot
- Lot Dimensions are 143x102
- Wood Fence
- Paved or Partially Paved Lot
- Mature Trees
- Tear Down
Parking
- 2 Car Garage
- Driveway
- Parking Included in Price
Home Design
- Split Level Home
- Tri-Level Property
- Brick Exterior Construction
- Asphalt Roof
- Concrete Perimeter Foundation
Interior Spaces
- 1,857 Sq Ft Home
- Ceiling Fan
- Window Screens
- Living Room
- Family or Dining Combination
Kitchen
- Range
- Microwave
- Dishwasher
Flooring
- Carpet
- Vinyl
Bedrooms and Bathrooms
- 4 Bedrooms
- 4 Potential Bedrooms
- Walk-In Closet
Laundry
- Laundry Room
- Dryer
- Washer
- Sink Near Laundry
Home Security
- Storm Doors
- Carbon Monoxide Detectors
Schools
- Bower Elementary School
- Hubble Middle School
- Wheaton Warrenville South H S High School
Utilities
- Forced Air Heating and Cooling System
- Heating System Uses Natural Gas
Community Details
- Tri Level
Listing and Financial Details
- Senior Tax Exemptions
- Homeowner Tax Exemptions
- Senior Freeze Tax Exemptions
- Other Tax Exemptions
Map
Home Values in the Area
Average Home Value in this Area
Tax History
| Year | Tax Paid | Tax Assessment Tax Assessment Total Assessment is a certain percentage of the fair market value that is determined by local assessors to be the total taxable value of land and additions on the property. | Land | Improvement |
|---|---|---|---|---|
| 2024 | -- | $106,829 | $35,825 | $71,004 |
| 2023 | $3,258 | $97,570 | $32,720 | $64,850 |
| 2022 | $6,021 | $91,190 | $30,580 | $60,610 |
| 2021 | $3,643 | $87,410 | $29,310 | $58,100 |
| 2020 | $3,668 | $84,760 | $28,420 | $56,340 |
| 2019 | $3,689 | $80,710 | $27,060 | $53,650 |
| 2018 | $4,892 | $76,140 | $25,530 | $50,610 |
| 2017 | $4,725 | $72,350 | $24,260 | $48,090 |
| 2016 | $4,496 | $67,460 | $22,620 | $44,840 |
| 2015 | $4,273 | $62,450 | $20,940 | $41,510 |
| 2014 | $4,199 | $60,650 | $20,340 | $40,310 |
| 2013 | $4,251 | $62,860 | $21,080 | $41,780 |
Property History
| Date | Event | Price | Change | Sq Ft Price |
|---|---|---|---|---|
| 08/10/2025 08/10/25 | Pending | -- | -- | -- |
| 08/05/2025 08/05/25 | For Sale | $300,000 | -- | $162 / Sq Ft |
Mortgage History
| Date | Status | Loan Amount | Loan Type |
|---|---|---|---|
| Closed | $184,000 | Credit Line Revolving |
Similar Homes in Warrenville, IL
Source: Midwest Real Estate Data (MRED)
MLS Number: 12435866
APN: 04-36-314-030
- 27W543 Wilbur Ave
- 3S582 Tinker Ave
- 28W041 Greenview Ave
- 3S270 Gates Place
- 28W686 Townline Rd
- SWC Rout 59 & North Aurora
- 217 Cortez Ct
- 28W773 Stafford Place
- 1519 Wedgefield Cir
- 51 Mitchell Cir
- 27W141 48th St
- 1096 Onwentsia Ct
- 967 W Bauer Rd
- 985 W Bauer Rd
- 1209 W Bauer Rd
- 1528 Apache Dr
- 1105 W Bauer Rd
- 416 Iroquois Ave
- 1428 Calcutta Ln
- 2S560 Seneca Dr






