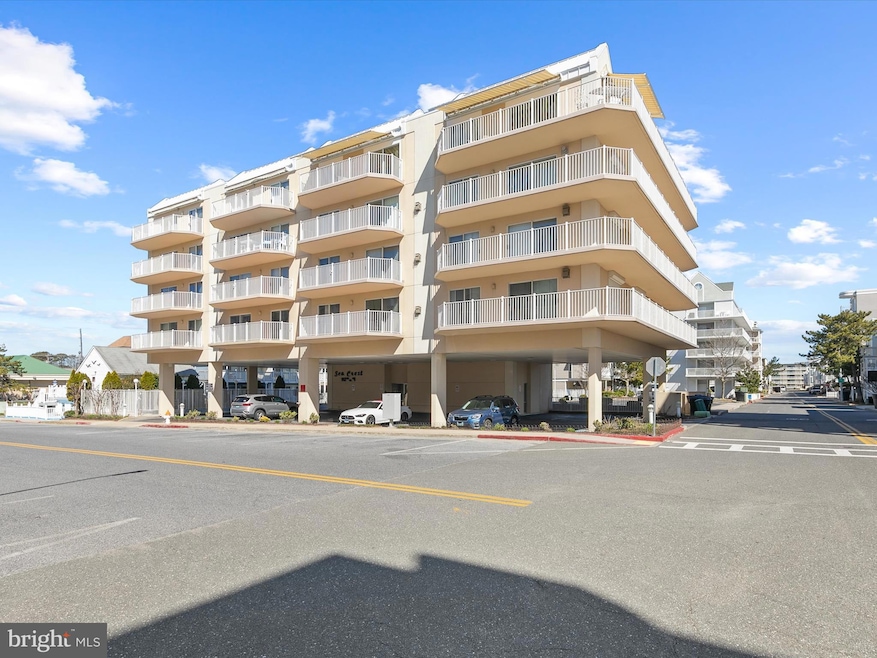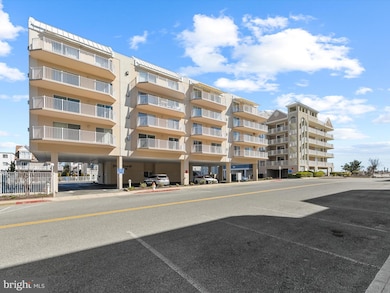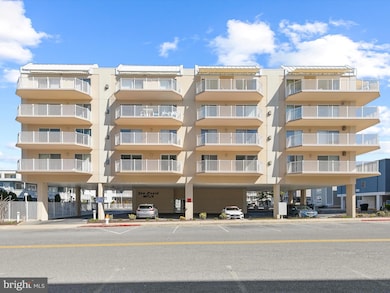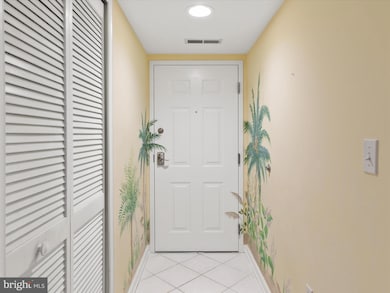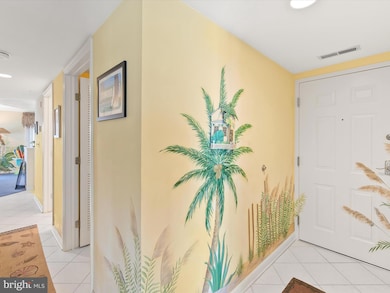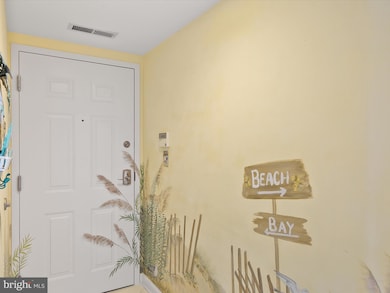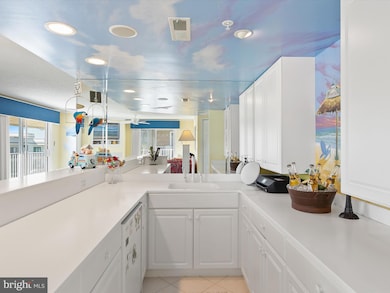4 142nd St Unit 401 Ocean City, MD 21842
Estimated payment $9,329/month
Highlights
- Ocean View
- Building is oceanfront but unit may not have water views
- Coastal Architecture
- Ocean City Elementary School Rated A
- Open Floorplan
- Main Floor Bedroom
About This Home
Looking for a phenomenal condo in North Ocean City? This unit was 2 units combined into one luxurious 2549 sq ft, 5 bed, 4 bath, custom kitchen, large pantry, custom bar open to family room, ventless fireplace, southeast exposure with ocean views, wrap around balconies, 2 new HVAC units installed by Artic HVAC with a 10 year warranty, Charles Brown installed all new sliders, 2 hot water heaters, Electric hurricane shutters on every window and door done by East Coast Shutters, 3 new electric retractable awnings, double assigned parking spaces, with plenty of overflow off street parking, professionally decorated in a Margaritaville theme, outdoor pool, sold fully furnished, surround sound system for entertaining, 2 Primary bedrooms great for large families, ensuite baths, large walk-in closet, building doesn't allow rentals or smoking on the premises. This immaculately maintained condo looks brand new.
Listing Agent
(443) 235-3404 jana@goeaston.net Meredith Fine Properties License #631316 Listed on: 03/28/2025
Co-Listing Agent
(443) 497-0458 sandygillisrealtor@gmail.com Meredith Fine Properties License #5010117
Property Details
Home Type
- Condominium
Est. Annual Taxes
- $10,107
Year Built
- Built in 1999
Lot Details
- Building is oceanfront but unit may not have water views
- Sprinkler System
- Cleared Lot
HOA Fees
- $1,600 Monthly HOA Fees
Property Views
- Ocean
- City
Home Design
- Coastal Architecture
- Entry on the 4th floor
- Flat Roof Shape
- Slab Foundation
- Frame Construction
- Built-Up Roof
- Cement Siding
- Piling Construction
- Stick Built Home
- Dryvit Stucco
- Masonry
Interior Spaces
- 2,549 Sq Ft Home
- Property has 1 Level
- Open Floorplan
- Ceiling Fan
- Recessed Lighting
- Fireplace With Glass Doors
- Gas Fireplace
- Window Treatments
- Great Room
- Family Room
- Dining Room
- Den
- Utility Room
Kitchen
- Galley Kitchen
- Electric Oven or Range
- Range Hood
- Built-In Microwave
- Dishwasher
- Upgraded Countertops
- Disposal
Flooring
- Carpet
- Ceramic Tile
Bedrooms and Bathrooms
- 5 Main Level Bedrooms
- En-Suite Primary Bedroom
- En-Suite Bathroom
- Walk-In Closet
- 4 Full Bathrooms
Laundry
- Electric Dryer
- Washer
Home Security
Parking
- Lighted Parking
- Paved Parking
- Parking Lot
- Off-Street Parking
- Parking Space Conveys
- 2 Assigned Parking Spaces
Outdoor Features
- Outdoor Shower
- Multiple Balconies
- Exterior Lighting
- Outdoor Storage
Location
- Flood Risk
Utilities
- Central Heating
- Heat Pump System
- Back Up Electric Heat Pump System
- Vented Exhaust Fan
- Electric Water Heater
Listing and Financial Details
- Tax Lot 401A
- Assessor Parcel Number 2410374405
Community Details
Overview
- Association fees include cable TV, common area maintenance, exterior building maintenance, gas, insurance, lawn maintenance, management, pool(s), reserve funds, snow removal, water
- Low-Rise Condominium
- Sea Crest II Community
Amenities
- Elevator
Recreation
- Community Pool
Pet Policy
- Dogs and Cats Allowed
Security
- Fire and Smoke Detector
- Fire Sprinkler System
Map
Home Values in the Area
Average Home Value in this Area
Tax History
| Year | Tax Paid | Tax Assessment Tax Assessment Total Assessment is a certain percentage of the fair market value that is determined by local assessors to be the total taxable value of land and additions on the property. | Land | Improvement |
|---|---|---|---|---|
| 2025 | $10,077 | $743,433 | $0 | $0 |
| 2024 | $10,077 | $722,167 | $0 | $0 |
| 2023 | $9,880 | $700,900 | $350,400 | $350,500 |
| 2022 | $9,850 | $700,900 | $350,400 | $350,500 |
| 2021 | $9,904 | $700,900 | $350,400 | $350,500 |
| 2020 | $6,477 | $239,000 | $119,500 | $119,500 |
| 2019 | $3,400 | $239,000 | $119,500 | $119,500 |
| 2018 | $9,822 | $697,400 | $348,700 | $348,700 |
| 2017 | $9,901 | $697,400 | $0 | $0 |
| 2016 | -- | $697,400 | $0 | $0 |
| 2015 | $12,325 | $697,400 | $0 | $0 |
| 2014 | $12,325 | $811,500 | $0 | $0 |
Property History
| Date | Event | Price | Change | Sq Ft Price |
|---|---|---|---|---|
| 08/21/2025 08/21/25 | Pending | -- | -- | -- |
| 08/06/2025 08/06/25 | Price Changed | $1,299,000 | -2.0% | $510 / Sq Ft |
| 07/15/2025 07/15/25 | Price Changed | $1,325,000 | -1.8% | $520 / Sq Ft |
| 03/28/2025 03/28/25 | For Sale | $1,349,000 | -- | $529 / Sq Ft |
Purchase History
| Date | Type | Sale Price | Title Company |
|---|---|---|---|
| Interfamily Deed Transfer | -- | None Available | |
| Interfamily Deed Transfer | -- | None Available | |
| Deed | -- | None Available | |
| Deed | -- | -- | |
| Deed | $533,843 | -- |
Source: Bright MLS
MLS Number: MDWO2029730
APN: 10-374405
- 14100 Coastal Hwy Unit 20501
- 17 143rd St Unit U302
- 14 142nd St Unit 4
- 14 142nd St
- 9 144th St Unit C
- 102 143rd St Unit F
- 102 143rd St Unit D
- 102 143rd St Unit B
- 14001 Coastal Hwy Unit 109
- 14301 Coastal Hwy Unit B
- 14301 Coastal Hwy Unit D
- 104 143rd St Unit F
- 104 143rd St Unit B
- 104 143rd St Unit G
- 104 143rd St Unit D
- 13908 Wight St Unit 207
- 14 144th St Unit 302
- 14302 Sinepuxent Ave Unit D
- Marlin Rear Load Garage Plan at Lighthouse Bay - High Tide
- 105 143rd St
