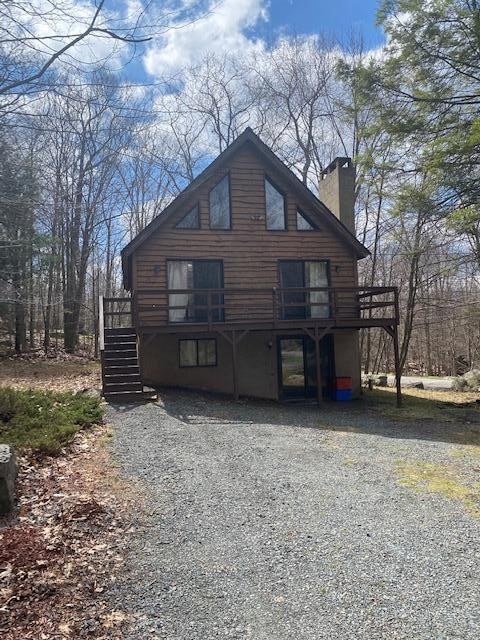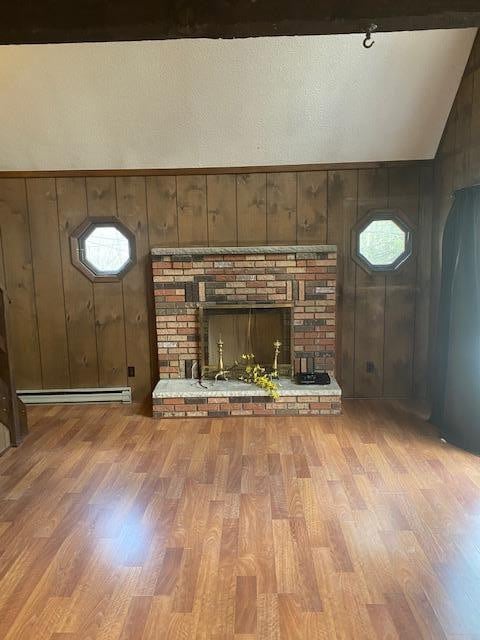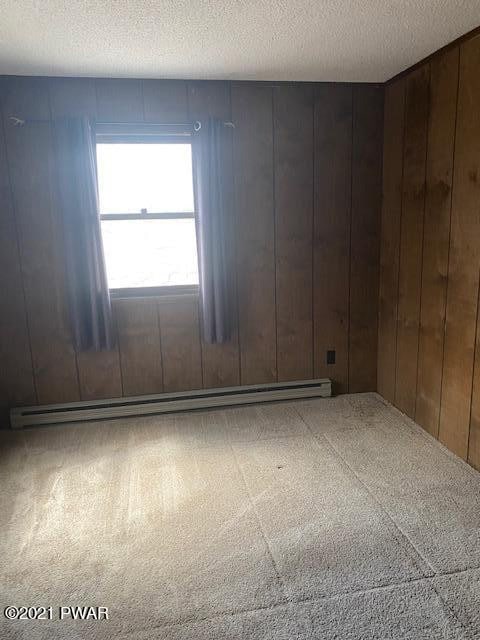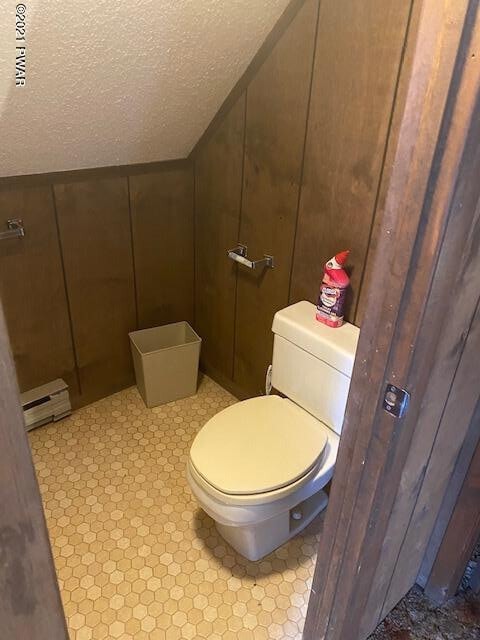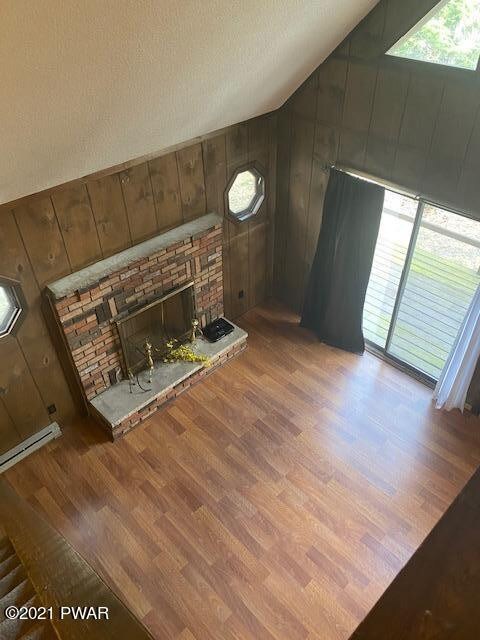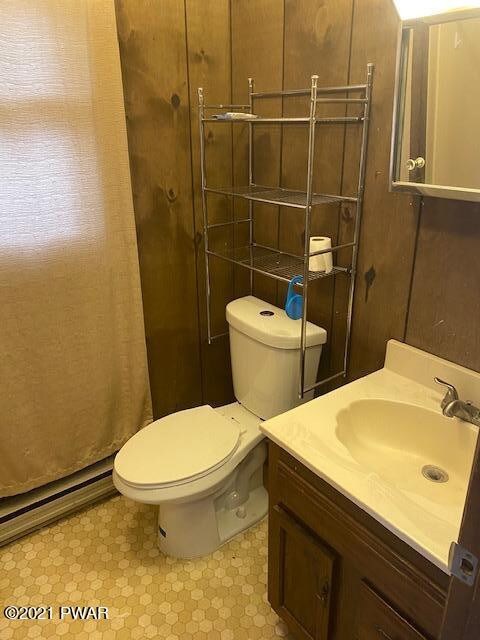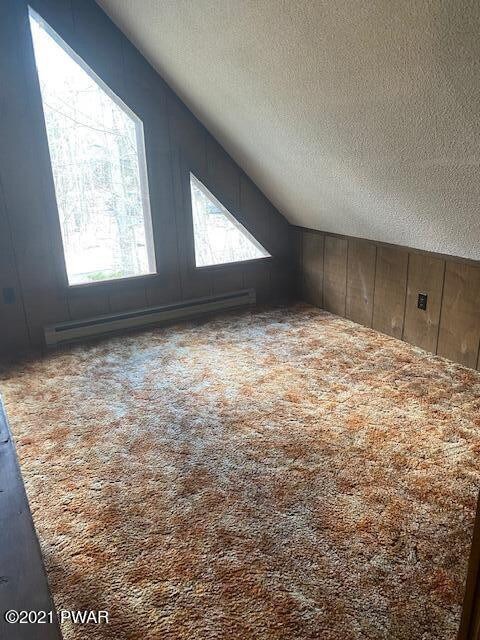4 / 4188 Huron Ct the Hideout, PA 18436
2
Beds
1.5
Baths
924
Sq Ft
0.43
Acres
Highlights
- Ski Accessible
- Outdoor Pool
- Open Floorplan
- Fitness Center
- Gated Community
- Community Lake
About This Home
Open concept first floor with nice loft! Nice Chalet located near Golf course. Comfortable home in a quiet area. Appliances include washer and Dryer. Large front deck. NO SMOKING NO PETS, Baths: 1 Bath Level 1, Baths: 1/2 Bath Lev 2, Beds Description: 1 BED 2nd, Beds Description: 1Bed1st
Listing Agent
Lewith & Freeman Real Estate Hawley License #RS295218 Listed on: 07/15/2025
Home Details
Home Type
- Single Family
Year Built
- Built in 1984
Lot Details
- 0.43 Acre Lot
- Level Lot
- Cleared Lot
HOA Fees
- $35 Monthly HOA Fees
Home Design
- Block Foundation
- Fiberglass Roof
- Asphalt Roof
- Wood Siding
Interior Spaces
- 924 Sq Ft Home
- 2-Story Property
- Open Floorplan
- Cathedral Ceiling
- Fireplace Features Masonry
- Living Room with Fireplace
- Loft
- Concrete Flooring
- Fire and Smoke Detector
Kitchen
- Oven
- Electric Range
- Microwave
- Dishwasher
Bedrooms and Bathrooms
- 2 Bedrooms
Laundry
- Dryer
- Washer
Finished Basement
- Walk-Out Basement
- Basement Fills Entire Space Under The House
Parking
- 2 Parking Spaces
- Driveway
- Unpaved Parking
- Off-Street Parking
Outdoor Features
- Outdoor Pool
- Powered Boats Permitted
- Deck
Utilities
- No Cooling
- Hot Water Heating System
- 200+ Amp Service
Listing and Financial Details
- Security Deposit $1,650
- Property Available on 7/22/25
- The owner pays for cable TV, security, hot water, electricity
- Rent includes sewer, water, trash collection
- 12 Month Lease Term
- Assessor Parcel Number 12-0-0047-0052
Community Details
Overview
- Association fees include sewer, trash
- The Hideout Subdivision
- Community Lake
Recreation
- Tennis Courts
- Fitness Center
- Community Pool
- Ski Accessible
- Outdoor Ice Skating
Security
- Security Service
- 24 Hour Access
- Gated Community
Map
Source: Pike/Wayne Association of REALTORS®
MLS Number: PWBPW252234
Nearby Homes
- 4160 Navaho Ln
- 19 Cherokee Ct Unit Lot 4168
- 10 Chip Ct
- 176 N Fairway Dr
- 38 N Fairway Dr Unit Lot 2953
- 38 N Fairway Dr
- 180 N Fairway Dr Unit Lot 3951
- 153 N Fairway Dr Unit 4184
- 10 Sandy Ct
- 76 Wedge Rd Unit Lot 2982
- 9 Par Dr
- 22 Wedge Rd
- 277 Chestnut Hill Dr
- 82 Chestnut Hill Dr
- 183 Chestnut Hill Dr
- 137 Chestnut Hill Dr
- 111 Chestnuthill Dr
- 63 S Fairway Dr
- 268 S Fairway Dr
- 149 S Fairway Dr
- 2832 Rockway Rd
- 2174 Lakeview Dr E Unit ID1302382P
- 1942 Glenwood Ln Unit ER 6
- 67 Tiffany Rd
- 570/2140 E Lakeview Dr
- 9 Roamingwood Rd
- 20 Woodcrest Ln Unit Lot 1576
- 56 Brookfield Rd
- 2392 Meadow View Dr
- 154 Parkwood Dr Unit Hideout Lot 110
- 159 Knapp Rd
- 3 Lakeview Dr
- 1288 Easton Turnpike Unit 2B
- 775 Purdytown Turnpike Unit Cottage C
- 000 None
- 1212 Acacia Dr
- 192 George Dr
- 111 Sunrise Dr
- 202 Penn Ave Unit 102
- 308 Bishop Ave Unit 308 B
