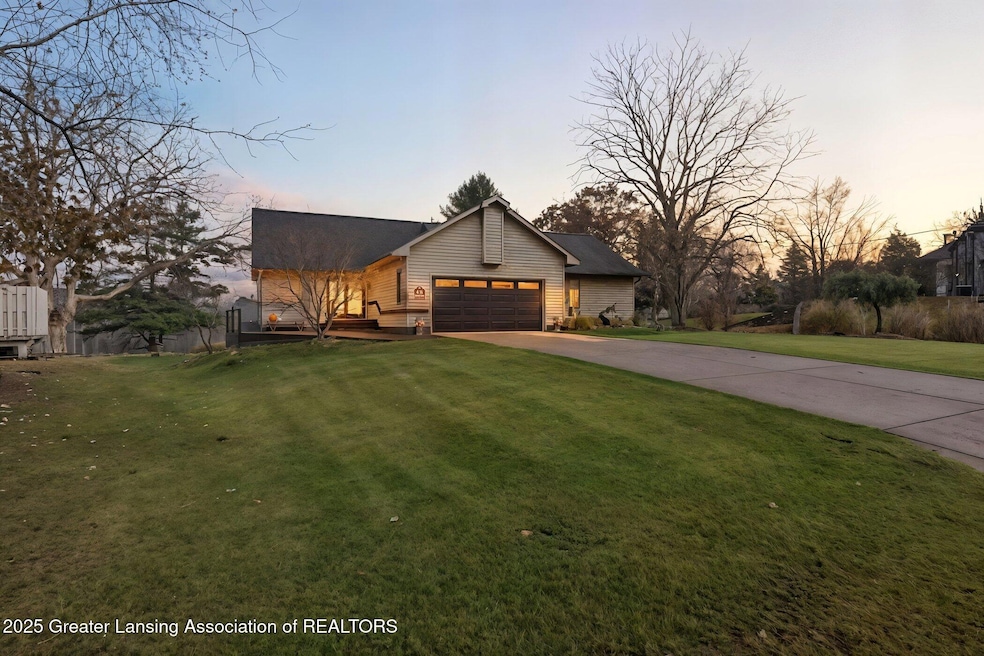4.5 Locust Ln Lansing, MI 48911
Averill Woods NeighborhoodEstimated payment $3,352/month
Highlights
- Guest House
- 0.65 Acre Lot
- Deck
- River View
- Open Floorplan
- Private Lot
About This Home
This custom-built home showcases exceptional craftsmanship and meticulous attention to detail. Beautifully remodeled, the main house features two bedrooms and two and half baths and is located on the coveted private drive of Locust Lane along the Grand River. The main residence offers an open and inviting layout with wall-to-wall new engineered hardwood floors throughout the first floor. The fully renovated kitchen includes new appliances, and the finished basement provides additional living space with stunning river views. The Secondary Living Space, features an additional space to serve as a guest bedroom and living quarters or entertaining space. The home includes a new roof (2025), as well as a new furnace, water heater, sump pump, grinder pump, full interior repainting, remodeled basement bathroom, garage doors, primary bedroom and bathroom windows all updated within the last four years. The shed, recently converted into a stunning secondary living and entertainment space adds exceptional versatility—featuring an additional bedroom and a beautifully finished 3⁄4 bath with a shower, along with updated electrical, plumbing, and all essentials, perfect for hosting guests and extended family and friends. Outdoor living shines with a spacious wraparound deck featuring built-in lighting and sleek glass railings, ideal for relaxing or entertaining while enjoying river views. All of this is complemented by the tranquility of a private drive and a prime location close to restaurants, walking trails, and parks.
Listing Agent
Berkshire Hathaway HomeServices License #6501452422 Listed on: 12/01/2025

Home Details
Home Type
- Single Family
Est. Annual Taxes
- $6,990
Year Built
- Built in 1988 | Remodeled
Lot Details
- 0.65 Acre Lot
- Lot Dimensions are 90x314.45
- River Front
- Property fronts a private road
- Landscaped
- Private Lot
- Secluded Lot
- Front and Back Yard Sprinklers
- Back Yard
Home Design
- Ranch Style House
- Permanent Foundation
- Shingle Roof
- Vinyl Siding
Interior Spaces
- Open Floorplan
- High Ceiling
- Gas Fireplace
- Wood Flooring
- River Views
Kitchen
- Electric Oven
- Range
- Microwave
- Dishwasher
- Granite Countertops
- Disposal
Bedrooms and Bathrooms
- 3 Bedrooms
Laundry
- Laundry on main level
- Washer and Dryer
Basement
- Walk-Out Basement
- Basement Fills Entire Space Under The House
- Sump Pump
- Basement Window Egress
Home Security
- Security Lights
- Fire and Smoke Detector
Parking
- Garage
- Garage Door Opener
Outdoor Features
- Deck
- Exterior Lighting
- Front Porch
Additional Homes
- Guest House
Utilities
- Dehumidifier
- Forced Air Heating and Cooling System
- Heating System Uses Natural Gas
- Well
- Gas Water Heater
- Water Purifier is Owned
- Water Softener is Owned
- Septic Tank
- Cable TV Available
Map
Home Values in the Area
Average Home Value in this Area
Property History
| Date | Event | Price | List to Sale | Price per Sq Ft |
|---|---|---|---|---|
| 01/05/2026 01/05/26 | Pending | -- | -- | -- |
| 12/01/2025 12/01/25 | For Sale | $529,900 | -- | $226 / Sq Ft |
Source: Greater Lansing Association of Realtors®
MLS Number: 292756
- 2 Locust Ln
- 3600 Sandhurst Dr
- 3618 Malibu Dr
- 2838 Sunderland Rd
- 3425 Cooley Dr
- 3214 Rayborn Dr
- 3421 Troon Cir Unit 29
- 3416 Cooley Dr
- 2419 Park St
- 3508 Muirfield Dr
- 3601 Muirfield Dr
- 3214 Gingersnap Ln
- 3700 W Holmes Rd
- 3200 Lawdor Rd
- 3112 Shetland Rd
- 2905 S Catherine St
- 4632 Old Lansing Rd
- 3310 W Mount Hope Ave
- 0 S Deerfield Ave
- 3212 Ingham St






