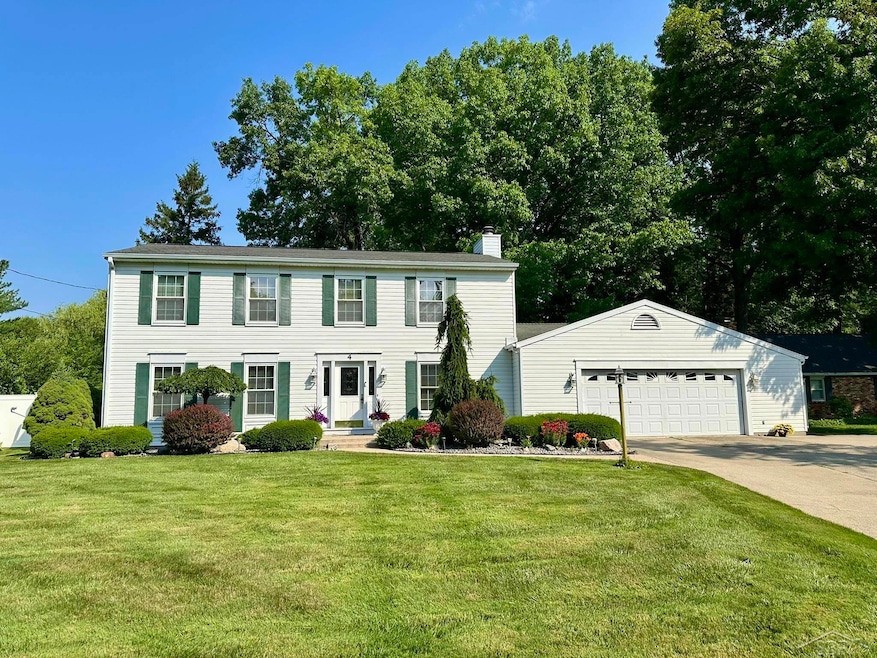
$229,900
- 3 Beds
- 1.5 Baths
- 1,269 Sq Ft
- 6235 Dewhirst Dr
- Saginaw, MI
Recently Renovated and Ready for You. This beautifully updated home in Saginaw Township welcomes you with modern finishes and a truly move-in-ready experience. Featuring three bedrooms and one and a half bathrooms, the residence offers abundant comfort both inside and out. Interior Features Step inside to discover tasteful neutral decor that complements any style, making it easy to settle in and
Constance Reppuhn Century 21 Signature Realty






