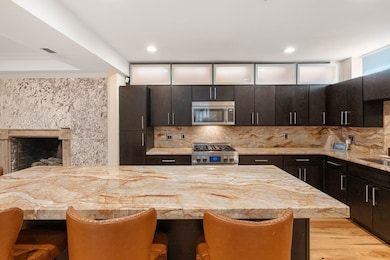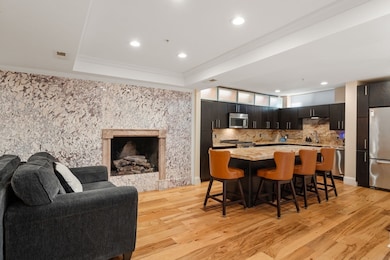4-6 Henchman St Unit 4-6 Boston, MA 02113
North End NeighborhoodEstimated payment $8,970/month
Highlights
- Marina
- Sauna
- Rowhouse Architecture
- Medical Services
- Property is near public transit
- 3-minute walk to Langone Park
About This Home
Private entrance duplex in Boston’s iconic North End. This three-bedroom, three-bath home showcases a gourmet kitchen equipped with top-tier appliances and a sleek marble breakfast bar, flowing into a spacious living area with a gas fireplace and dedicated dining space. A hidden speakeasy-style room with a custom bar offers a unique and stylish retreat. The main level also includes a guest bedroom, full bathroom with a steam room, and convenient laundry area. Upstairs, the expansive primary suite features custom California Closets and a luxurious en suite bath complete with Jacuzzi tub. The third bedroom is thoughtfully designed with built-ins, a work-from-home alcove, and access to a full bathroom. Additional highlights include wide pine and walnut flooring, radiant heat, integrated surround sound, central air, attic storage, and a comprehensive security system. Ideally situated near Hanover Street’s renowned restaurants and shops, with access to highways and public transportation.
Property Details
Home Type
- Condominium
Est. Annual Taxes
- $14,271
Year Built
- Built in 1900
HOA Fees
- $790 Monthly HOA Fees
Home Design
- Rowhouse Architecture
- Entry on the 1st floor
- Rubber Roof
- Stone
Interior Spaces
- 2-Story Property
- Wet Bar
- 1 Fireplace
- Insulated Windows
- Sauna
- Laminate Flooring
- Laundry in unit
- Basement
Kitchen
- Range
- Microwave
- Dishwasher
- Disposal
Bedrooms and Bathrooms
- 3 Bedrooms
- 3 Full Bathrooms
Parking
- On-Street Parking
- Open Parking
Location
- Property is near public transit
- Property is near schools
Schools
- Bps Elementary And Middle School
- Bps High School
Utilities
- Forced Air Heating and Cooling System
- Hot Water Heating System
Listing and Financial Details
- Assessor Parcel Number W:03 P:02017 S:028,3362631
Community Details
Overview
- Association fees include water, sewer, insurance, maintenance structure, snow removal, reserve funds
- 10 Units
Amenities
- Medical Services
- Shops
- Coin Laundry
Recreation
- Marina
- Tennis Courts
- Community Pool
- Park
- Jogging Path
- Bike Trail
Map
Home Values in the Area
Average Home Value in this Area
Property History
| Date | Event | Price | List to Sale | Price per Sq Ft |
|---|---|---|---|---|
| 11/17/2025 11/17/25 | Price Changed | $1,329,000 | -1.5% | $573 / Sq Ft |
| 09/15/2025 09/15/25 | Price Changed | $1,349,000 | -2.9% | $582 / Sq Ft |
| 07/25/2025 07/25/25 | For Sale | $1,390,000 | -- | $599 / Sq Ft |
Source: MLS Property Information Network (MLS PIN)
MLS Number: 73409691
- 190 Salem St Unit 2
- 190 Salem St Unit 3
- 7 Unity St Unit 3
- 53 Snow Hill St
- 8 Battery St Unit 8
- 144 Salem St
- 81 Prince St Unit 2
- 0 Fairfield Unit 71812438
- 61 Prince St Unit 1C
- 14 N Bennet St Unit 1
- 14 N Bennet St Unit 2
- 126 Salem St Unit 3
- 2.5 Battery Wharf Unit 4302
- 133 Salem St
- 342-344 North St Unit 1A
- 6 Baldwin Place
- 3 Battery Wharf Unit 3309
- 133 N Washington St
- 115 Salem St Unit 16
- 62 N Margin St Unit 1
- 33 Charter St Unit 1
- 34 Charter St
- 207 Salem St Unit 4
- 22 Henchman St Unit 2
- 47 Charter St Unit 3A
- 6 Foster St Unit 5A
- 12 Foster St Unit 5
- 480 Commercial St Unit 5A
- 19 Charter St Unit 1
- 1 Hull Street Ct Unit 2
- 193 Salem St
- 176 Salem St
- 176 Salem St
- 15 Charter St
- 15 Charter St
- 15 Charter St
- 430 Hanover St Unit 4
- 13 Charter St Unit 2
- 13 Charter St
- 16 Charter St Unit 2R







