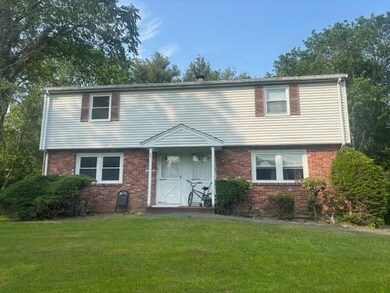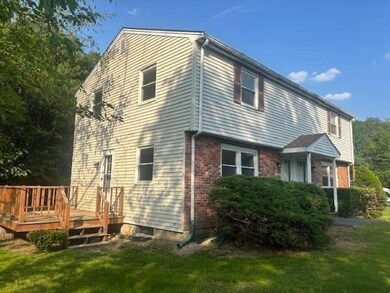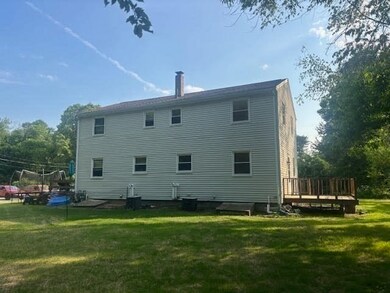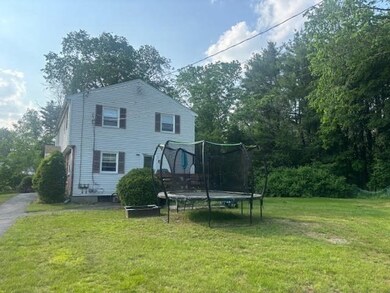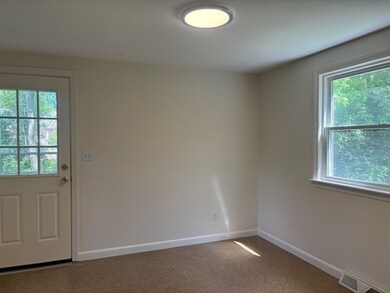Estimated payment $14,244/month
Highlights
- 1.64 Acre Lot
- Deck
- Wood Flooring
- Acton-Boxborough Regional High School Rated A+
- Property is near public transit
- Balcony
About This Home
First time on the market since 1971. Three Duplex buildings(6 Units) on a private way. Each unit has 2 bedrooms on the second floor, updated kitchens and full basements. Hardwood floors. Central Air and Gas heat. Each unit has washer and dryer hook ups. Three units are currently rented, tenants at will, and below market rates. Located conveniently near West Acton as well as the South Acton Train Station (MBTA). Could be a candidate for Condex conversion or repurposing the whole site as you own the road as well which is not included in the acreage. There is a vacant unit in each building on purpose for ease of showing and the ability for new owner to go right to market rent rates or Condex. Buyer to perform their own due diligence.
Property Details
Home Type
- Multi-Family
Est. Annual Taxes
- $31,915
Year Built
- Built in 1963
Lot Details
- 1.64 Acre Lot
- Property fronts a private road
- Private Streets
- Street terminates at a dead end
Home Design
- Duplex
- Frame Construction
- Shingle Roof
- Concrete Perimeter Foundation
Interior Spaces
- 5,880 Sq Ft Home
- Insulated Windows
- Living Room
- Dining Room
Kitchen
- Range
- Microwave
- Dishwasher
Flooring
- Wood
- Carpet
- Vinyl
Bedrooms and Bathrooms
- 12 Bedrooms
- 6 Full Bathrooms
- Bathtub
Basement
- Basement Fills Entire Space Under The House
- Interior Basement Entry
- Block Basement Construction
Parking
- 12 Car Parking Spaces
- Driveway
- Open Parking
- Off-Street Parking
Outdoor Features
- Bulkhead
- Balcony
- Deck
Location
- Property is near public transit
- Property is near schools
Schools
- Choice Elementary School
- Rj Grey Middle School
- Abrhs High School
Utilities
- Forced Air Heating and Cooling System
- 6 Cooling Zones
- 6 Heating Zones
- Heating System Uses Natural Gas
- Private Sewer
Community Details
Overview
- 6 Units
- Property has 3 Levels
Amenities
- Shops
Recreation
- Bike Trail
Building Details
- Insurance Expense $7,189
- Water Sewer Expense $4,924
- Operating Expense $24,313
- Net Operating Income $106,427
Map
Home Values in the Area
Average Home Value in this Area
Property History
| Date | Event | Price | List to Sale | Price per Sq Ft |
|---|---|---|---|---|
| 08/27/2025 08/27/25 | Pending | -- | -- | -- |
| 08/26/2025 08/26/25 | Price Changed | $2,200,000 | -11.8% | $374 / Sq Ft |
| 06/10/2025 06/10/25 | Price Changed | $2,495,000 | -9.3% | $424 / Sq Ft |
| 06/06/2025 06/06/25 | For Sale | $2,750,000 | -- | $468 / Sq Ft |
Source: MLS Property Information Network (MLS PIN)
MLS Number: 73387023
- 90 Willow St Unit 1
- 92 Willow St Unit 3
- 92 Willow St Unit 2
- 404 Arlington St
- 285 Central St Unit 285
- 169 Main St
- 19 Railroad St Unit C2
- 131 Main St
- 129 Main St Unit 129
- 129 Main St
- 12 Olde Lantern Rd
- 8 High St Unit G1
- 5 Elm St Unit 1
- 9 Elm St Unit 1
- 30 Paul Revere Rd
- 71 School St
- 40 High St
- 86 School St
- 128 Audubon Dr
- 68 Macintosh Ln

