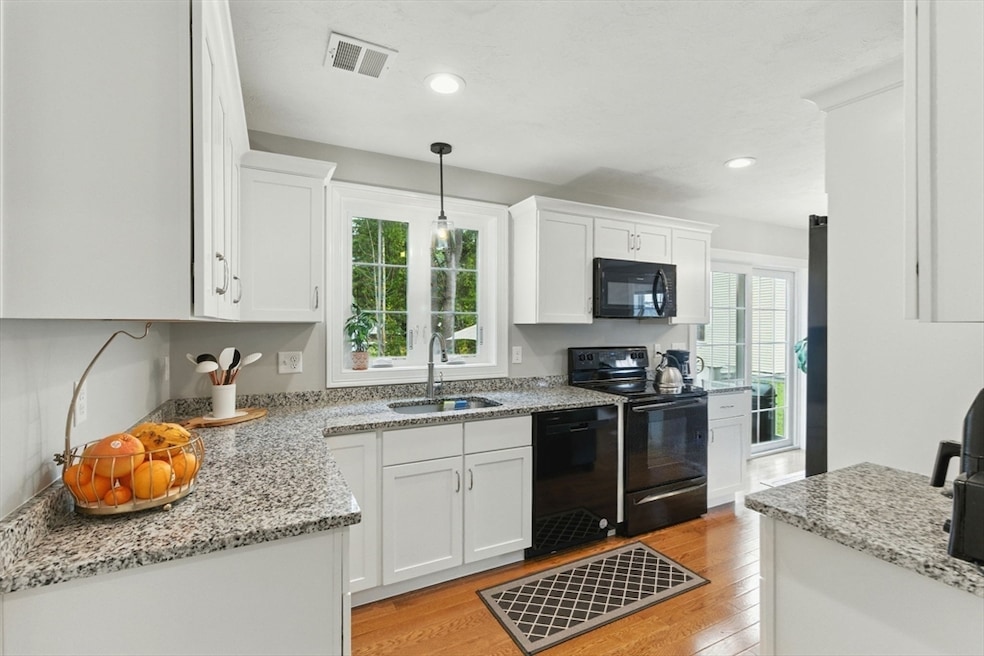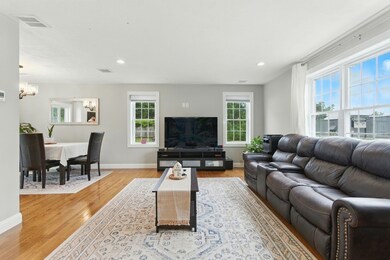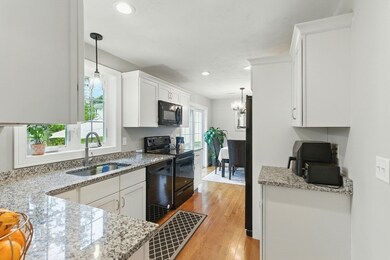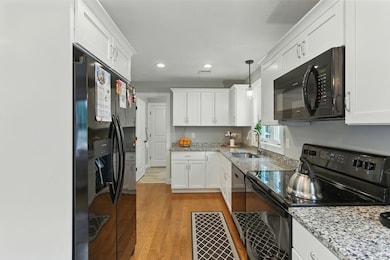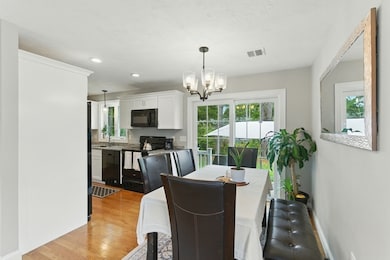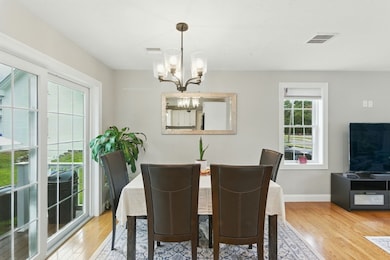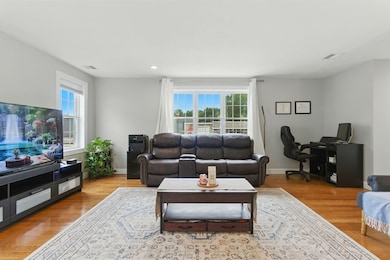4 A Lawton St Unit A Taunton, MA 02780
Estimated payment $2,852/month
Highlights
- Wood Flooring
- Patio
- Central Heating and Cooling System
- End Unit
About This Home
Welcome to 4 A Lawton Street, a modern townhome built in 2023 offering style, comfort, and convenience with no condo fees. This 3 bedroom, 2.5 bath home provides 1,440 square feet of thoughtfully designed living space. The main level features an open concept layout with a spacious living room, dining area, and a sleek kitchen complete with contemporary finishes and ample storage. Upstairs you’ll find three well appointed bedrooms, including a primary suite with a private full bath. Additional highlights include central air, energy-efficient systems, and a private outdoor space perfect for relaxing or entertaining. Located near local shops, dining, and easy highway access, this home is an excellent opportunity for buyers seeking modern living in a prime Taunton location.
Townhouse Details
Home Type
- Townhome
Est. Annual Taxes
- $4,532
Year Built
- Built in 2023
Home Design
- Entry on the 1st floor
- Frame Construction
- Shingle Roof
Interior Spaces
- 1,440 Sq Ft Home
- 2-Story Property
- Basement
Kitchen
- Range
- Microwave
- Dishwasher
Flooring
- Wood
- Carpet
- Tile
Bedrooms and Bathrooms
- 3 Bedrooms
Laundry
- Laundry in unit
- Washer and Electric Dryer Hookup
Parking
- 4 Car Parking Spaces
- Driveway
- Paved Parking
- Open Parking
- Off-Street Parking
Utilities
- Central Heating and Cooling System
- Heating System Uses Propane
- 100 Amp Service
Additional Features
- Patio
- End Unit
Community Details
Overview
- 2 Units
Pet Policy
- Pets Allowed
Map
Home Values in the Area
Average Home Value in this Area
Property History
| Date | Event | Price | List to Sale | Price per Sq Ft |
|---|---|---|---|---|
| 11/16/2025 11/16/25 | Pending | -- | -- | -- |
| 10/23/2025 10/23/25 | Price Changed | $469,900 | -1.1% | $326 / Sq Ft |
| 10/01/2025 10/01/25 | For Sale | $474,900 | 0.0% | $330 / Sq Ft |
| 09/18/2025 09/18/25 | Pending | -- | -- | -- |
| 08/27/2025 08/27/25 | For Sale | $474,900 | -- | $330 / Sq Ft |
Source: MLS Property Information Network (MLS PIN)
MLS Number: 73422507
- 322 Dighton Ave
- 90 E Water St
- 450 Somerset Ave Unit 2-7
- 450 Somerset Ave Unit 6-6
- 125 Highland St Unit 103
- 154 Appaloosa Way
- 195 Pratt St Unit A
- 6 Southeast St
- 56 Silver St
- 70 Landing Dr Unit 5-L
- 15 Shetland Rd
- 24 1st St
- 24 Highland Terrace
- 22 Everett St
- 252 Somerset Ave
- 11 Talbot Ave
- 4 Parkin Ct
- 193 Winthrop St
- 170 Highland St Unit 320
- 8 Herbert St
